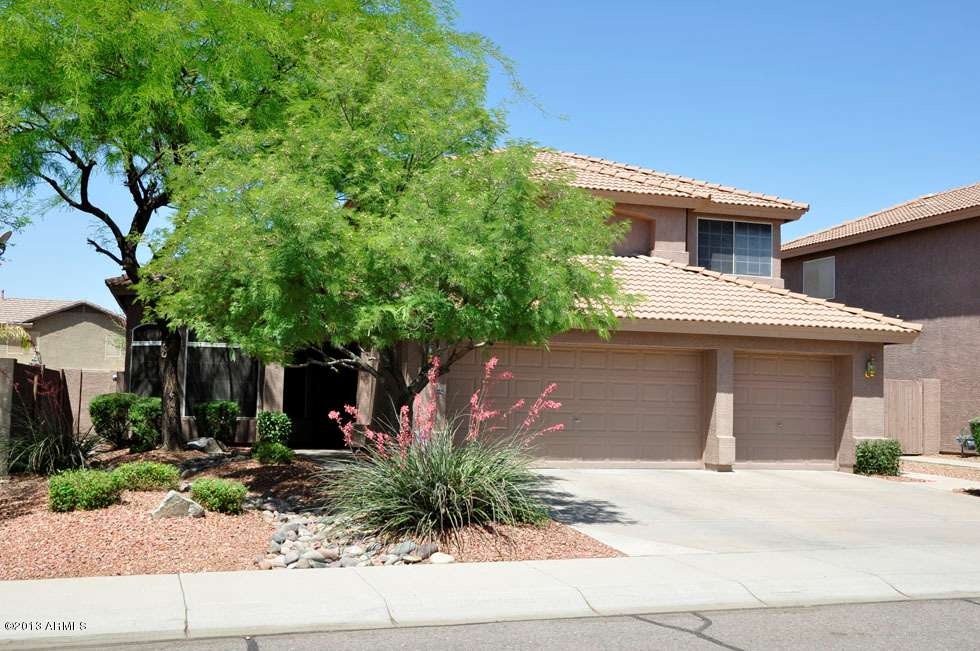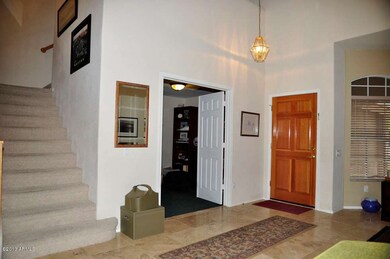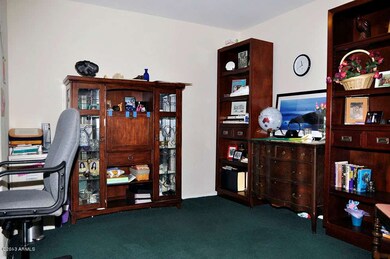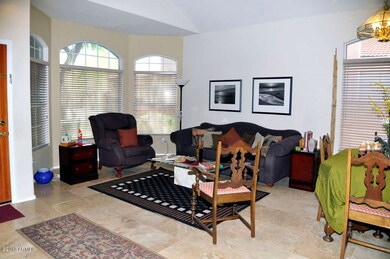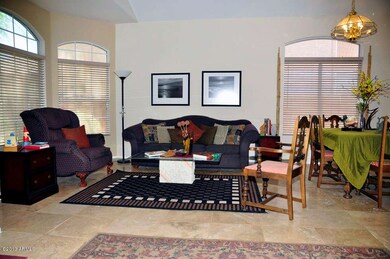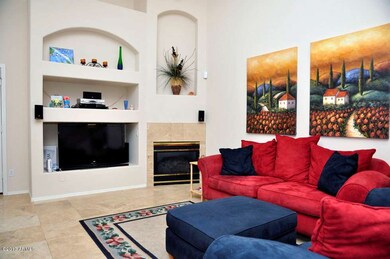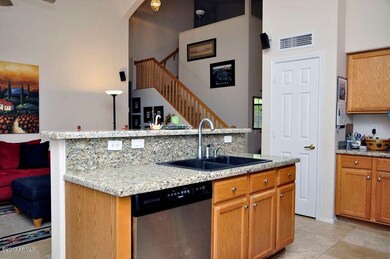
26266 N 45th St Phoenix, AZ 85050
Desert View NeighborhoodHighlights
- Vaulted Ceiling
- Santa Fe Architecture
- Granite Countertops
- Wildfire Elementary School Rated A
- Hydromassage or Jetted Bathtub
- Covered patio or porch
About This Home
As of April 2013Beautiful well kept home in desirable community located just minutes from Desert Ridge. Bright kitchen with granite counter tops and upgraded cabinets is open to family room with fireplace. 12 inch tile grace kitchen, family and living rooms.Huge master suite downstairs includes separate tub and shower, double sinks, and large walk in closet. Private den/office, full bath, bedroom, dining area, and living room complete the lower level. Upstairs you will find 3 very generous size bedrooms, full bath, plus loft! Freshly painted interior just waiting for you to move in. Washer/dryer and refrigerator included! Three car garage!Quiet neighborhood, public park and just minutes from the 101 and 51.
Last Agent to Sell the Property
Century 21 Arizona Foothills License #SA549327000 Listed on: 01/14/2013

Home Details
Home Type
- Single Family
Est. Annual Taxes
- $2,201
Year Built
- Built in 1997
Lot Details
- 6,022 Sq Ft Lot
- Desert faces the front of the property
- Block Wall Fence
- Front and Back Yard Sprinklers
- Sprinklers on Timer
- Grass Covered Lot
Parking
- 3 Car Direct Access Garage
- Garage Door Opener
Home Design
- Santa Fe Architecture
- Wood Frame Construction
- Tile Roof
- Stucco
Interior Spaces
- 2,639 Sq Ft Home
- 1-Story Property
- Vaulted Ceiling
- Ceiling Fan
- Gas Fireplace
- Double Pane Windows
- Solar Screens
- Family Room with Fireplace
- Security System Owned
Kitchen
- Eat-In Kitchen
- Breakfast Bar
- Built-In Microwave
- Dishwasher
- Granite Countertops
Flooring
- Carpet
- Tile
Bedrooms and Bathrooms
- 5 Bedrooms
- Walk-In Closet
- Primary Bathroom is a Full Bathroom
- 3 Bathrooms
- Dual Vanity Sinks in Primary Bathroom
- Hydromassage or Jetted Bathtub
- Bathtub With Separate Shower Stall
Laundry
- Laundry in unit
- Dryer
- Washer
Outdoor Features
- Covered patio or porch
- Built-In Barbecue
Schools
- Wildfire Elementary School
- Explorer Middle School
- Pinnacle High School
Utilities
- Refrigerated Cooling System
- Heating System Uses Natural Gas
- Water Softener
- High Speed Internet
- Cable TV Available
Listing and Financial Details
- Tax Lot 76
- Assessor Parcel Number 212-09-359
Community Details
Overview
- Property has a Home Owners Association
- Tatum Highlands Association, Phone Number (602) 288-2615
- Built by Richmond America
- Tatum Ridge Subdivision
Recreation
- Community Playground
- Bike Trail
Ownership History
Purchase Details
Home Financials for this Owner
Home Financials are based on the most recent Mortgage that was taken out on this home.Purchase Details
Home Financials for this Owner
Home Financials are based on the most recent Mortgage that was taken out on this home.Purchase Details
Home Financials for this Owner
Home Financials are based on the most recent Mortgage that was taken out on this home.Purchase Details
Home Financials for this Owner
Home Financials are based on the most recent Mortgage that was taken out on this home.Purchase Details
Home Financials for this Owner
Home Financials are based on the most recent Mortgage that was taken out on this home.Similar Homes in the area
Home Values in the Area
Average Home Value in this Area
Purchase History
| Date | Type | Sale Price | Title Company |
|---|---|---|---|
| Warranty Deed | $337,500 | Magnus Title Agency | |
| Warranty Deed | $372,000 | Security Title Agency Inc | |
| Warranty Deed | $248,000 | Chicago Title Insurance Co | |
| Warranty Deed | $179,900 | Lawyers Title Of Arizona Inc | |
| Corporate Deed | $178,659 | Old Republic Title Agency |
Mortgage History
| Date | Status | Loan Amount | Loan Type |
|---|---|---|---|
| Open | $260,000 | New Conventional | |
| Previous Owner | $50,000 | Unknown | |
| Previous Owner | $297,600 | Purchase Money Mortgage | |
| Previous Owner | $198,400 | New Conventional | |
| Previous Owner | $170,900 | No Value Available | |
| Previous Owner | $142,700 | New Conventional | |
| Closed | $37,200 | No Value Available |
Property History
| Date | Event | Price | Change | Sq Ft Price |
|---|---|---|---|---|
| 07/14/2025 07/14/25 | For Sale | $759,000 | +124.9% | $288 / Sq Ft |
| 04/23/2013 04/23/13 | Sold | $337,500 | -6.2% | $128 / Sq Ft |
| 03/21/2013 03/21/13 | Pending | -- | -- | -- |
| 01/14/2013 01/14/13 | For Sale | $359,900 | -- | $136 / Sq Ft |
Tax History Compared to Growth
Tax History
| Year | Tax Paid | Tax Assessment Tax Assessment Total Assessment is a certain percentage of the fair market value that is determined by local assessors to be the total taxable value of land and additions on the property. | Land | Improvement |
|---|---|---|---|---|
| 2025 | $3,276 | $38,825 | -- | -- |
| 2024 | $3,201 | $36,976 | -- | -- |
| 2023 | $3,201 | $47,920 | $9,580 | $38,340 |
| 2022 | $3,171 | $37,710 | $7,540 | $30,170 |
| 2021 | $3,223 | $36,500 | $7,300 | $29,200 |
| 2020 | $3,113 | $33,460 | $6,690 | $26,770 |
| 2019 | $3,127 | $31,730 | $6,340 | $25,390 |
| 2018 | $3,013 | $30,660 | $6,130 | $24,530 |
| 2017 | $2,878 | $29,370 | $5,870 | $23,500 |
| 2016 | $2,832 | $30,320 | $6,060 | $24,260 |
| 2015 | $2,627 | $27,230 | $5,440 | $21,790 |
Agents Affiliated with this Home
-
Christopher Paul

Seller's Agent in 2025
Christopher Paul
Realty One Group
(602) 559-8073
1 in this area
70 Total Sales
-
Connor Paul
C
Seller Co-Listing Agent in 2025
Connor Paul
Realty One Group
(602) 323-6205
1 in this area
67 Total Sales
-
Virginia Gorr

Seller's Agent in 2013
Virginia Gorr
Century 21 Arizona Foothills
(480) 650-2538
6 in this area
64 Total Sales
-
Mark Hatton

Buyer's Agent in 2013
Mark Hatton
Provident Partners Realty
(602) 743-5929
2 in this area
81 Total Sales
Map
Source: Arizona Regional Multiple Listing Service (ARMLS)
MLS Number: 4874426
APN: 212-09-359
- 4454 E Rowel Rd
- 4440 E Tether Trail
- 26235 N 45th Place
- 4422 E Spur Dr
- 4321 E Rowel Rd
- 26264 N 46th St
- 4569 E Lariat Ln
- 26647 N 43rd St
- 26271 N 46th Place
- 4508 E Paso Trail
- 4560 E Paso Trail
- 26253 N 43rd Place
- 4714 E Paso Trail
- 4245 E Maya Way
- 26201 N 47th Place
- 4208 E Tether Trail
- 26641 N 42nd St
- 4701 E Prickly Pear Trail
- 26805 N 42nd St
- 26633 N 41st Way
