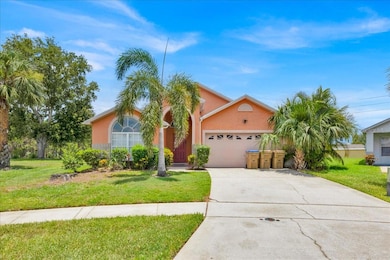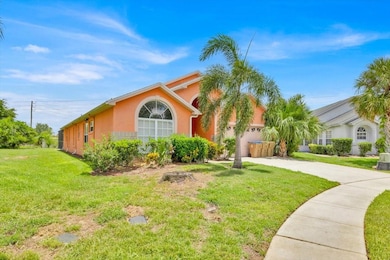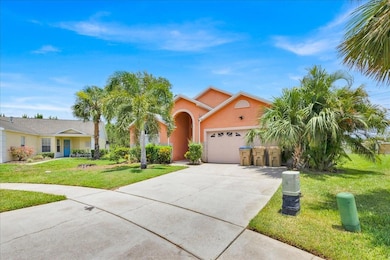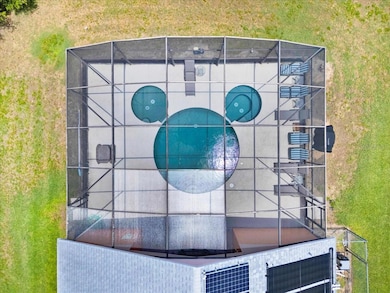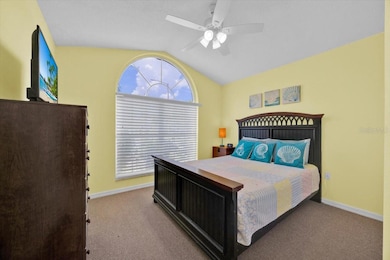
2627 Autumn Creek Cir Kissimmee, FL 34747
Acadia Estates NeighborhoodEstimated payment $3,560/month
Highlights
- Hot Property
- 0.33 Acre Lot
- Vaulted Ceiling
- Screened Pool
- Open Floorplan
- Granite Countertops
About This Home
This is a spacious 5 bedroom, 4 full bathroom home situated on an Oversized Lot in a Cul-De-Sac with no rear neighbors. A great layout, Vaulted Ceilings and Skylights make the space bright and open. There are Two Primary Suites, both with direct access to screened-in pool deck, 3 additional comfortably sized bedrooms and Air-Conditioned Game Room (converted garage). The outdoor space is sure to provide fun and entertainment - you will find a Mickey Mouse Shaped Swimming Pool with Fiber Optic Color Changing Lights; Mickey's ears are a Spa and 18" Wading Pool, there is also a voice controlled BOSE Stereo System. Home comes FULLY FURNISHED and equipped including Smart TVs and Alexa in each room, Sound System, Quantum Fiber Internet that can be easily transferred to the new owner(s) if desired, and much more. Stainless Steel Appliances are New, Roof is 4 years old, A/C 2 years old, pool equipment 1.5 years old. Community offers park & tennis court and is located just 3 miles from Disney parks and minutes from shopping and dining. SHORT-TERM and LONG-TERM RENTALS ALLOWED. No HOA. Don't let this one get away!
Last Listed By
HOME SWEET FLORIDA REAL ESTATE Brokerage Phone: 321-200-4647 License #3306558 Listed on: 05/28/2025
Home Details
Home Type
- Single Family
Est. Annual Taxes
- $6,442
Year Built
- Built in 1999
Lot Details
- 0.33 Acre Lot
- Cul-De-Sac
- Southwest Facing Home
- Mature Landscaping
- Oversized Lot
- Property is zoned OPUD
Parking
- 2 Car Attached Garage
- Converted Garage
- Driveway
Home Design
- Turnkey
- Brick Exterior Construction
- Slab Foundation
- Shingle Roof
- Concrete Siding
- Block Exterior
- Stucco
Interior Spaces
- 2,136 Sq Ft Home
- 1-Story Property
- Open Floorplan
- Vaulted Ceiling
- Ceiling Fan
- Skylights
- Blinds
- Sliding Doors
- Combination Dining and Living Room
Kitchen
- Eat-In Kitchen
- Breakfast Bar
- Walk-In Pantry
- Range
- Microwave
- Dishwasher
- Granite Countertops
- Solid Wood Cabinet
- Disposal
Flooring
- Carpet
- Tile
Bedrooms and Bathrooms
- 5 Bedrooms
- En-Suite Bathroom
- Walk-In Closet
- 4 Full Bathrooms
- Bathtub With Separate Shower Stall
- Garden Bath
Laundry
- Laundry Room
- Dryer
- Washer
Home Security
- Home Security System
- Security Lights
- Fire and Smoke Detector
Eco-Friendly Details
- Reclaimed Water Irrigation System
Pool
- Screened Pool
- Solar Heated In Ground Pool
- Heated Spa
- In Ground Spa
- Gunite Pool
- Fence Around Pool
- Fiber Optic Pool Lighting
Outdoor Features
- Covered patio or porch
- Exterior Lighting
Utilities
- Central Heating and Cooling System
- Thermostat
- Natural Gas Connected
- Gas Water Heater
- High Speed Internet
- Cable TV Available
Listing and Financial Details
- Visit Down Payment Resource Website
- Legal Lot and Block 114 / 1
- Assessor Parcel Number 09-25-27-3431-0001-1140
Community Details
Overview
- No Home Owners Association
- Indian Creek Ph 1 Subdivision
Recreation
- Tennis Courts
- Community Playground
Map
Home Values in the Area
Average Home Value in this Area
Tax History
| Year | Tax Paid | Tax Assessment Tax Assessment Total Assessment is a certain percentage of the fair market value that is determined by local assessors to be the total taxable value of land and additions on the property. | Land | Improvement |
|---|---|---|---|---|
| 2024 | $5,882 | $436,300 | $95,200 | $341,100 |
| 2023 | $5,882 | $310,244 | $0 | $0 |
| 2022 | $5,153 | $333,200 | $51,300 | $281,900 |
| 2021 | $4,595 | $256,400 | $41,000 | $215,400 |
| 2020 | $4,399 | $242,800 | $41,000 | $201,800 |
| 2019 | $4,193 | $224,300 | $34,200 | $190,100 |
| 2018 | $3,945 | $204,000 | $27,400 | $176,600 |
| 2017 | $3,942 | $199,000 | $27,400 | $171,600 |
| 2016 | $3,771 | $187,100 | $27,400 | $159,700 |
| 2015 | $3,774 | $183,400 | $27,400 | $156,000 |
| 2014 | $3,503 | $169,700 | $27,400 | $142,300 |
Property History
| Date | Event | Price | Change | Sq Ft Price |
|---|---|---|---|---|
| 05/28/2025 05/28/25 | For Sale | $540,000 | -- | $253 / Sq Ft |
Purchase History
| Date | Type | Sale Price | Title Company |
|---|---|---|---|
| Warranty Deed | $265,000 | Stronghold Title Llc | |
| Warranty Deed | $310,000 | Equitable Title Of Seminole | |
| Warranty Deed | $151,800 | -- |
Mortgage History
| Date | Status | Loan Amount | Loan Type |
|---|---|---|---|
| Open | $212,000 | New Conventional | |
| Previous Owner | $236,000 | Unknown | |
| Previous Owner | $293,600 | Unknown | |
| Previous Owner | $144,800 | No Value Available |
Similar Homes in Kissimmee, FL
Source: Stellar MLS
MLS Number: O6312964
APN: 09-25-27-3431-0001-1140
- 2610 Autumn Creek Cir
- 7953 Sea Pearl Cir
- 7947 Golden Pond Cir
- 8001 Arrow Creek Rd
- 7952 Heritage Entrance Blvd
- 7905 Golden Pond Cir
- 9027 Coral Cape St
- 1141 Lakeshore Breeze Place
- 1177 Seaside Mist Trail
- 1168 Lakeshore Breeze Place
- 9088 Ocean Tide Way
- 1146 Boardwalk Place
- 1153 Seaside Mist Trail
- 1174 Seaside Mist Trail
- 1058 Turquoise Waves Cove
- 2556 Bear Creek Ct
- 8019 Indian Creek Blvd
- 2678 Autumn Creek Cir
- 7978 Sea Pearl Cir
- 7916 Golden Pond Cir

