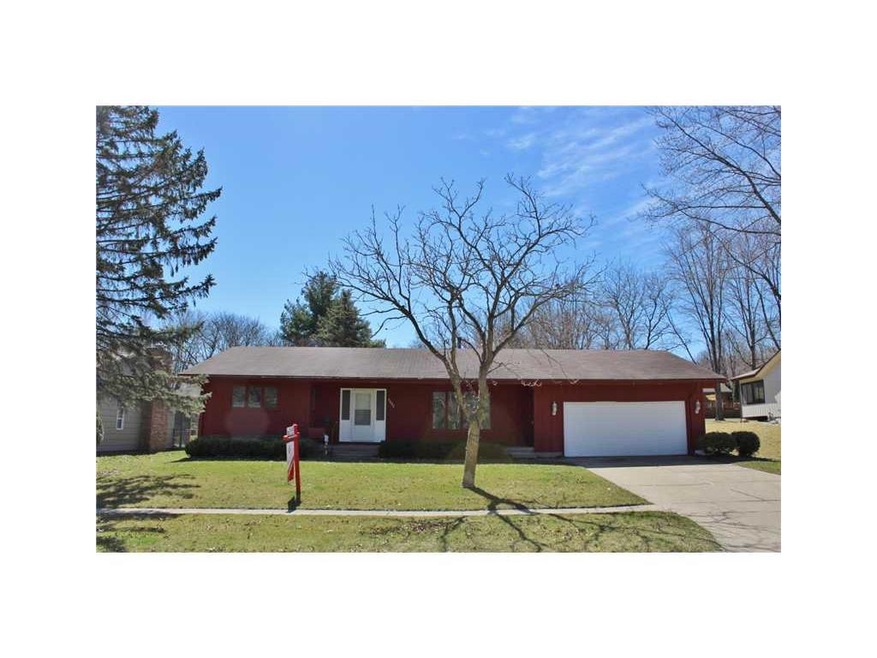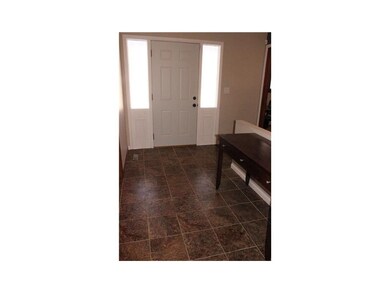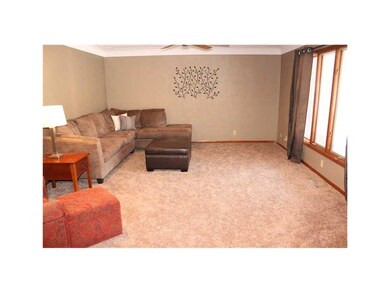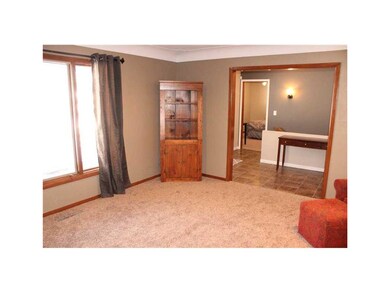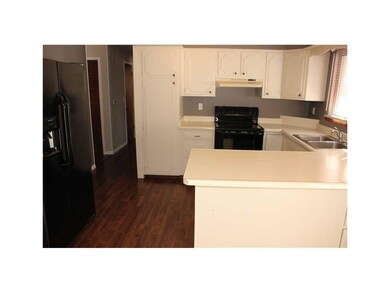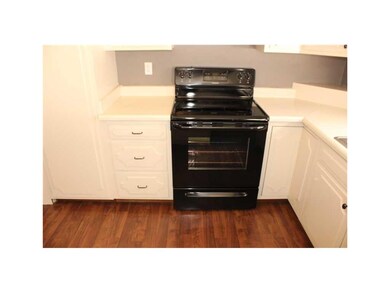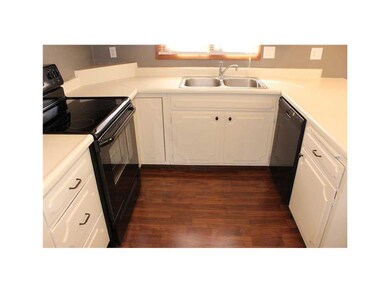
2627 Glen Elm Dr NE Cedar Rapids, IA 52402
Highlights
- Recreation Room
- Ranch Style House
- 2 Car Attached Garage
- John F. Kennedy High School Rated A-
- Den
- Forced Air Cooling System
About This Home
As of May 2015Updated & well maintained 3 bedroom, 2 bath ranch style home boasts fresh paint in today's soothing colors. The updated kitchen & dining area boasts newer laminate flooring, ALL NEW kitchen appliances, new slider door with built-in blinds to patio & backyard, breakfast bar, appliances & plenty of kitchen cabinets with a new fresh look. There's a spacious living room with a large front window, ceiling fan, new carpeting & paint. Updated main bath features tiled shower surround & laminated flooring. Everyone will gather to the light & bright lower level family/rec room with new carpeting & side bar, den/non-conforming bedroom, bath with tiled walk-in shower, laundry area & storage. Convenient stairway from the attached oversized 2 car garage to the lower level, new front storm door & patio. Terrific neighborhood & located close to Kennedy High School & shopping.
Home Details
Home Type
- Single Family
Est. Annual Taxes
- $3,045
Year Built
- 1967
Lot Details
- Lot Dimensions are 82 x 124
- Fenced
Home Design
- Ranch Style House
- Poured Concrete
- Frame Construction
Interior Spaces
- Family Room
- Living Room
- Combination Kitchen and Dining Room
- Den
- Recreation Room
- Basement Fills Entire Space Under The House
- Home Security System
Kitchen
- Range<<rangeHoodToken>>
- <<microwave>>
- Dishwasher
Bedrooms and Bathrooms
- 3 Main Level Bedrooms
Parking
- 2 Car Attached Garage
- Garage Door Opener
Outdoor Features
- Patio
Utilities
- Forced Air Cooling System
- Heating System Uses Gas
- Gas Water Heater
- Satellite Dish
- Cable TV Available
Ownership History
Purchase Details
Home Financials for this Owner
Home Financials are based on the most recent Mortgage that was taken out on this home.Purchase Details
Home Financials for this Owner
Home Financials are based on the most recent Mortgage that was taken out on this home.Purchase Details
Purchase Details
Similar Homes in the area
Home Values in the Area
Average Home Value in this Area
Purchase History
| Date | Type | Sale Price | Title Company |
|---|---|---|---|
| Warranty Deed | $152,000 | None Available | |
| Warranty Deed | $144,000 | None Available | |
| Interfamily Deed Transfer | -- | -- | |
| Interfamily Deed Transfer | -- | -- |
Mortgage History
| Date | Status | Loan Amount | Loan Type |
|---|---|---|---|
| Open | $121,600 | New Conventional | |
| Previous Owner | $8,750 | Stand Alone Second |
Property History
| Date | Event | Price | Change | Sq Ft Price |
|---|---|---|---|---|
| 05/11/2015 05/11/15 | Sold | $152,000 | -7.8% | $95 / Sq Ft |
| 04/11/2015 04/11/15 | Pending | -- | -- | -- |
| 01/12/2015 01/12/15 | For Sale | $164,900 | +14.7% | $103 / Sq Ft |
| 05/11/2012 05/11/12 | Sold | $143,750 | -0.9% | $90 / Sq Ft |
| 04/01/2012 04/01/12 | Pending | -- | -- | -- |
| 03/27/2012 03/27/12 | For Sale | $145,000 | -- | $90 / Sq Ft |
Tax History Compared to Growth
Tax History
| Year | Tax Paid | Tax Assessment Tax Assessment Total Assessment is a certain percentage of the fair market value that is determined by local assessors to be the total taxable value of land and additions on the property. | Land | Improvement |
|---|---|---|---|---|
| 2023 | $3,304 | $205,700 | $47,300 | $158,400 |
| 2022 | $3,242 | $165,500 | $38,200 | $127,300 |
| 2021 | $3,392 | $165,500 | $38,200 | $127,300 |
| 2020 | $3,392 | $162,300 | $34,600 | $127,700 |
| 2019 | $3,056 | $150,300 | $32,700 | $117,600 |
| 2018 | $2,968 | $150,300 | $32,700 | $117,600 |
| 2017 | $3,086 | $150,200 | $32,700 | $117,500 |
| 2016 | $3,047 | $143,400 | $32,700 | $110,700 |
| 2015 | $3,112 | $146,233 | $32,746 | $113,487 |
| 2014 | $3,112 | $146,233 | $32,746 | $113,487 |
| 2013 | $3,044 | $146,233 | $32,746 | $113,487 |
Agents Affiliated with this Home
-
Marian Flink

Seller's Agent in 2015
Marian Flink
SKOGMAN REALTY
(319) 350-3992
229 Total Sales
-
Chad Gloede

Buyer's Agent in 2015
Chad Gloede
RE/MAX
(319) 573-0697
340 Total Sales
-
Karen Knight

Seller's Agent in 2012
Karen Knight
Realty87
(319) 360-8989
112 Total Sales
Map
Source: Cedar Rapids Area Association of REALTORS®
MLS Number: 1500260
APN: 14081-05010-00000
- 2520 Falbrook Dr NE
- 3840 Wenig Rd NE
- 4405 Westchester Dr NE Unit A
- 4405 Westchester Dr NE Unit B
- 4285 Westchester Dr NE Unit C
- 4555 Westchester Dr NE Unit B
- 4610 Westchester Dr NE Unit A
- 2222 Evergreen St NE
- 4633 White Pine Dr NE
- 4449 Northwood Dr NE
- 4725 Westchester Dr NE Unit C
- 4710 Westchester Dr NE Unit C
- 4531 Sugar Pine Dr NE
- 3708 Old Orchard Rd NE
- 2232 Birchwood Dr NE
- 4633 Northwood Dr NE
- 3524 Swallow Ct NE
- 3110 Towne House Dr NE Unit C
- 4634 Twin Pine Dr NE
- 2204 Deb Ann Ln NE
