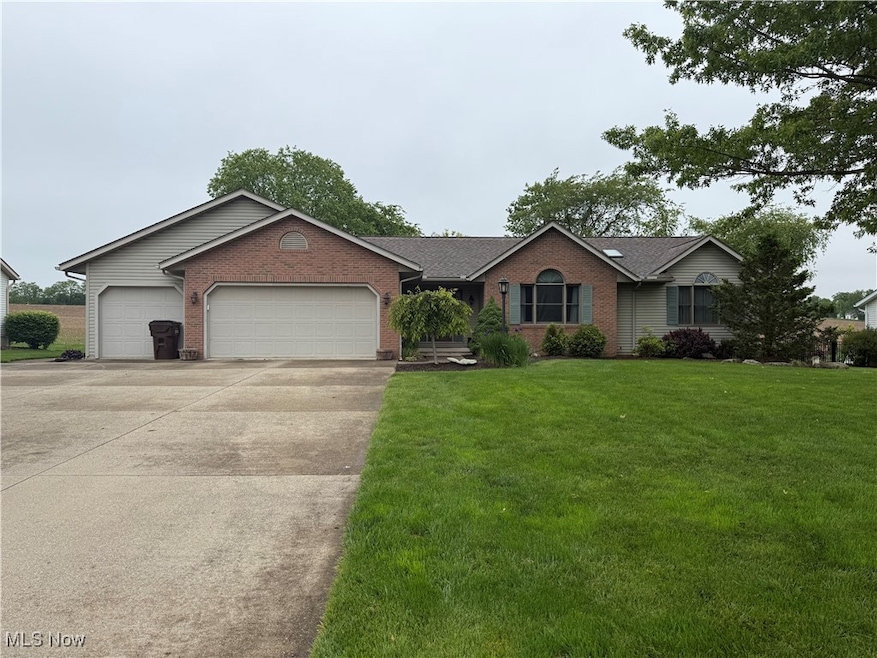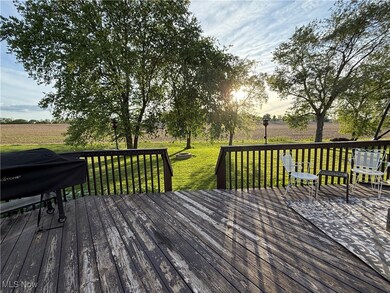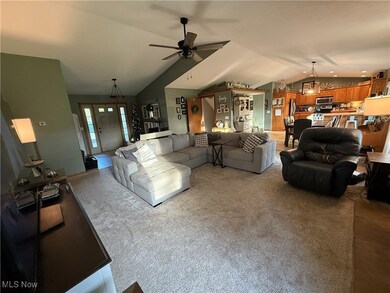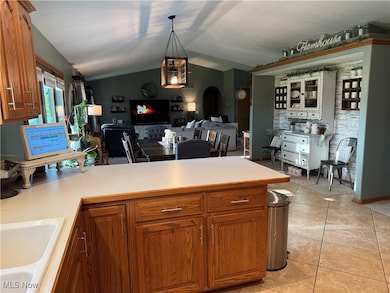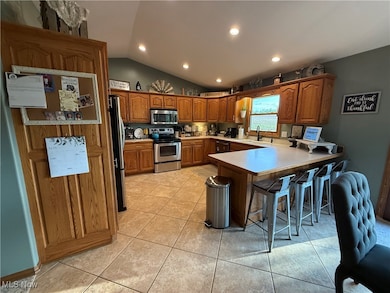
2627 Greenbriar Ln Wooster, OH 44691
Estimated payment $2,407/month
Highlights
- No HOA
- Forced Air Heating and Cooling System
- 3 Car Garage
- Brick Veneer
- Water Softener
- Lap Siding
About This Home
Welcome to this beautiful ranch home located in the heart of Triway Local School District. Offering 4 spacious bedrooms and 3.5 bathrooms, this home features an open floor plan perfect for modern living and entertaining. Enjoy a seamless flow between the bright living room, dining area, and kitchen, all enhanced by new lighting throughout. The finished basement adds valuable living space with a large family room with a wet bar. A large bedroom with a full bathroom across the hall provides flexibility as a guest or in-law suite. Step outside onto the deck to take in sweeping views of the surrounding landscape providing a perfect setting for morning coffee or evening relaxation with amazing sunsets. Major updates include new roof shingles in 2018, new furnace and ac in 2019, new well pump and pressure tank 2024 as well as many cosmetic updates throughout the years. Don't miss this opportunity to own this move-in-ready home! Agent Owned.
Listing Agent
Renfrow Realty, LLC. Brokerage Email: 330-930-0227 renfrowrealty@gmail.com License #2014001606 Listed on: 05/27/2025
Home Details
Home Type
- Single Family
Est. Annual Taxes
- $3,678
Year Built
- Built in 1997
Lot Details
- 0.35 Acre Lot
Parking
- 3 Car Garage
- Driveway
Home Design
- Brick Veneer
- Blown-In Insulation
- Asphalt Roof
- Lap Siding
- Vinyl Siding
Interior Spaces
- 1-Story Property
- Family Room with Fireplace
- Partially Finished Basement
- Sump Pump
Kitchen
- Range<<rangeHoodToken>>
- <<microwave>>
- Dishwasher
- Disposal
Bedrooms and Bathrooms
- 3 Main Level Bedrooms
- 3.5 Bathrooms
Laundry
- Dryer
- Washer
Utilities
- Forced Air Heating and Cooling System
- Heating System Uses Gas
- Water Softener
Community Details
- No Home Owners Association
- Green Meadow Subdivision
Listing and Financial Details
- Home warranty included in the sale of the property
- Assessor Parcel Number 56-02291-008
Map
Home Values in the Area
Average Home Value in this Area
Tax History
| Year | Tax Paid | Tax Assessment Tax Assessment Total Assessment is a certain percentage of the fair market value that is determined by local assessors to be the total taxable value of land and additions on the property. | Land | Improvement |
|---|---|---|---|---|
| 2024 | $3,680 | $100,630 | $18,100 | $82,530 |
| 2023 | $3,680 | $100,630 | $18,100 | $82,530 |
| 2022 | $3,204 | $78,620 | $14,140 | $64,480 |
| 2021 | $2,993 | $78,620 | $14,140 | $64,480 |
| 2020 | $3,029 | $78,620 | $14,140 | $64,480 |
| 2019 | $2,824 | $70,660 | $9,190 | $61,470 |
| 2018 | $2,875 | $70,660 | $9,190 | $61,470 |
| 2017 | $2,609 | $64,310 | $9,190 | $55,120 |
| 2016 | $2,531 | $61,680 | $9,190 | $52,490 |
| 2015 | $2,597 | $61,680 | $9,190 | $52,490 |
| 2014 | $2,475 | $61,680 | $9,190 | $52,490 |
| 2013 | $2,598 | $62,230 | $9,300 | $52,930 |
Property History
| Date | Event | Price | Change | Sq Ft Price |
|---|---|---|---|---|
| 06/28/2025 06/28/25 | Pending | -- | -- | -- |
| 06/05/2025 06/05/25 | Price Changed | $379,000 | -2.6% | $121 / Sq Ft |
| 05/27/2025 05/27/25 | For Sale | $389,000 | +69.1% | $124 / Sq Ft |
| 05/22/2018 05/22/18 | Sold | $230,000 | 0.0% | $78 / Sq Ft |
| 04/25/2018 04/25/18 | Pending | -- | -- | -- |
| 04/25/2018 04/25/18 | Off Market | $230,000 | -- | -- |
| 04/24/2018 04/24/18 | For Sale | $230,000 | -- | $78 / Sq Ft |
Purchase History
| Date | Type | Sale Price | Title Company |
|---|---|---|---|
| Warranty Deed | $230,000 | None Available | |
| Quit Claim Deed | -- | None Available | |
| Fiduciary Deed | $205,000 | Attorney | |
| Interfamily Deed Transfer | -- | Attorney | |
| Deed | $185,000 | -- | |
| Deed | $167,900 | -- | |
| Deed | $22,000 | -- |
Mortgage History
| Date | Status | Loan Amount | Loan Type |
|---|---|---|---|
| Previous Owner | $34,000 | Credit Line Revolving | |
| Previous Owner | $218,500 | New Conventional | |
| Previous Owner | $120,000 | Closed End Mortgage | |
| Previous Owner | $164,000 | New Conventional | |
| Previous Owner | $55,900 | New Conventional |
Similar Homes in Wooster, OH
Source: MLS Now
MLS Number: 5126276
APN: 56-02291-008
- 2456 Batdorf Rd
- 2448 Columbus Rd
- 2720 Mara Loma Cir
- 1007 Dale Dr
- 847 Dale Dr
- 1903 Barnes Dr
- 1740 Barnes Dr
- 0 Valley Rd
- 3940 Batdorf Rd
- 3979 Batdorf Rd
- 2560 Rutt Ct
- 0 Heyl Rd
- 1403 1405 Frank Dr
- 3532 Triway Ln
- 4194 Batdorf Rd
- 1013 Old Columbus Rd
- 152 N Columbus Ave
- 645 Saybolt Ave
- 355 Saybolt Ave
- 229 N Walnut St
