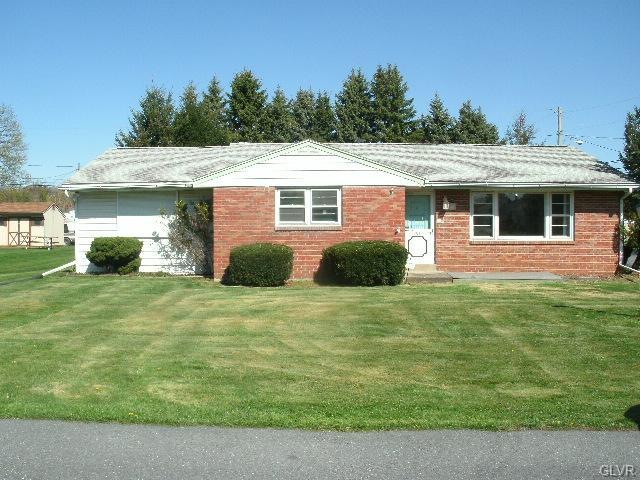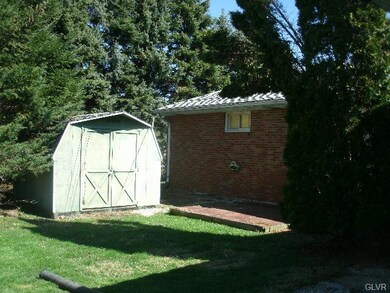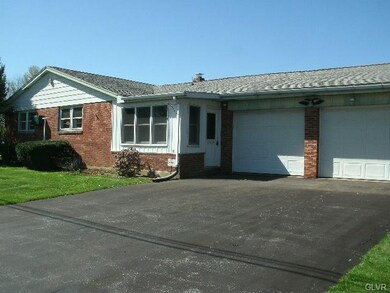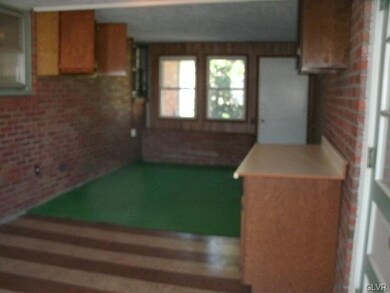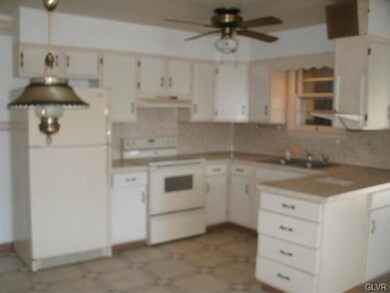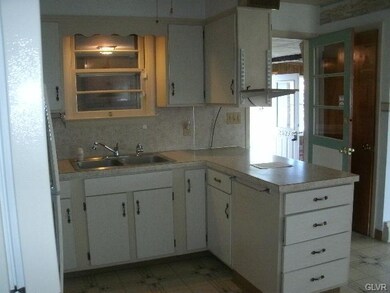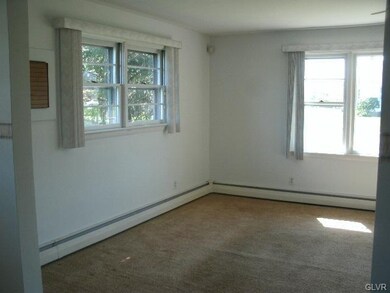
2627 Helen St Allentown, PA 18104
South Whitehall Township NeighborhoodHighlights
- Wood Flooring
- Corner Lot
- 2 Car Attached Garage
- Kratzer Elementary School Rated A
- Enclosed patio or porch
- Eat-In Kitchen
About This Home
As of August 2012This brick ranch offers room for anything: kids, garden, pets! The large living room is bright with a big picture window. The kitchen boasts plenty of cabinet space and is open to the ajoining dining area. Next to the kitchen is a Florida room offering more space for entertaining. The three good size bedrooms offer ample closet space. The master bedroom has a walk-in closet and a private bath. The full basement provides room for storage and a finished family room for extra living space. The central air and 2 car attached garage complete the package and make it perfect for your family!
Home Details
Home Type
- Single Family
Est. Annual Taxes
- $1,381
Year Built
- Built in 1963
Lot Details
- 9,601 Sq Ft Lot
- Lot Dimensions are 80 x 120
- Corner Lot
- Level Lot
Home Design
- Brick Exterior Construction
- Asphalt Roof
Interior Spaces
- 1,524 Sq Ft Home
- 1-Story Property
- Family Room Downstairs
- Dining Area
- Eat-In Kitchen
Flooring
- Wood
- Wall to Wall Carpet
- Linoleum
Bedrooms and Bathrooms
- 3 Bedrooms
- 1 Full Bathroom
Partially Finished Basement
- Basement Fills Entire Space Under The House
- Exterior Basement Entry
- Fireplace in Basement
Parking
- 2 Car Attached Garage
- On-Street Parking
- Off-Street Parking
Outdoor Features
- Enclosed patio or porch
- Shed
Utilities
- Central Air
- Heating System Uses Oil
- Electric Water Heater
Listing and Financial Details
- Assessor Parcel Number 548764627151001
Ownership History
Purchase Details
Home Financials for this Owner
Home Financials are based on the most recent Mortgage that was taken out on this home.Purchase Details
Purchase Details
Purchase Details
Map
Similar Homes in Allentown, PA
Home Values in the Area
Average Home Value in this Area
Purchase History
| Date | Type | Sale Price | Title Company |
|---|---|---|---|
| Special Warranty Deed | $161,500 | -- | |
| Sheriffs Deed | -- | -- | |
| Interfamily Deed Transfer | $219,000 | Penntitle Inc | |
| Deed | $55,000 | -- |
Mortgage History
| Date | Status | Loan Amount | Loan Type |
|---|---|---|---|
| Open | $142,000 | Commercial | |
| Closed | $26,000 | Credit Line Revolving | |
| Closed | $15,000 | Credit Line Revolving | |
| Closed | $139,861 | Stand Alone Refi Refinance Of Original Loan | |
| Closed | $145,350 | New Conventional | |
| Closed | $145,350 | New Conventional |
Property History
| Date | Event | Price | Change | Sq Ft Price |
|---|---|---|---|---|
| 03/07/2013 03/07/13 | Rented | $1,600 | 0.0% | -- |
| 03/07/2013 03/07/13 | Under Contract | -- | -- | -- |
| 02/20/2013 02/20/13 | For Rent | $1,600 | 0.0% | -- |
| 08/30/2012 08/30/12 | Sold | $161,500 | +1.0% | $106 / Sq Ft |
| 05/04/2012 05/04/12 | Pending | -- | -- | -- |
| 04/24/2012 04/24/12 | For Sale | $159,900 | -- | $105 / Sq Ft |
Tax History
| Year | Tax Paid | Tax Assessment Tax Assessment Total Assessment is a certain percentage of the fair market value that is determined by local assessors to be the total taxable value of land and additions on the property. | Land | Improvement |
|---|---|---|---|---|
| 2025 | $4,395 | $180,700 | $32,500 | $148,200 |
| 2024 | $4,246 | $180,700 | $32,500 | $148,200 |
| 2023 | $4,156 | $180,700 | $32,500 | $148,200 |
| 2022 | $4,140 | $180,700 | $148,200 | $32,500 |
| 2021 | $4,140 | $180,700 | $32,500 | $148,200 |
| 2020 | $4,140 | $180,700 | $32,500 | $148,200 |
| 2019 | $3,215 | $180,700 | $32,500 | $148,200 |
| 2018 | $3,928 | $180,700 | $32,500 | $148,200 |
| 2017 | $3,793 | $180,700 | $32,500 | $148,200 |
| 2016 | -- | $180,700 | $32,500 | $148,200 |
| 2015 | -- | $180,700 | $32,500 | $148,200 |
| 2014 | -- | $180,700 | $32,500 | $148,200 |
Source: Greater Lehigh Valley REALTORS®
MLS Number: 429027
APN: 548764627151-1
- 1825 W Columbia St
- 1134 N 26th St
- 2820 W Pennsylvania St
- 1131 N 28th St
- 2210 Grove St
- 1420 Leicester Place
- 1703 Saratoga Ct
- 2117 W Highland St
- 0 Maria Ln
- 1959 Whitehall Ave
- 2357 Albright Ave
- 622 N Arch St
- 1150 N 19th St
- 732 N Marshall St
- 2203 W Washington St
- 2514-2516 Tilghman St
- 2426 Tilghman St
- 747 N 31 St St
- 1813 W Pennsylvania St Unit 1819
- 525 N Main St Unit 527
