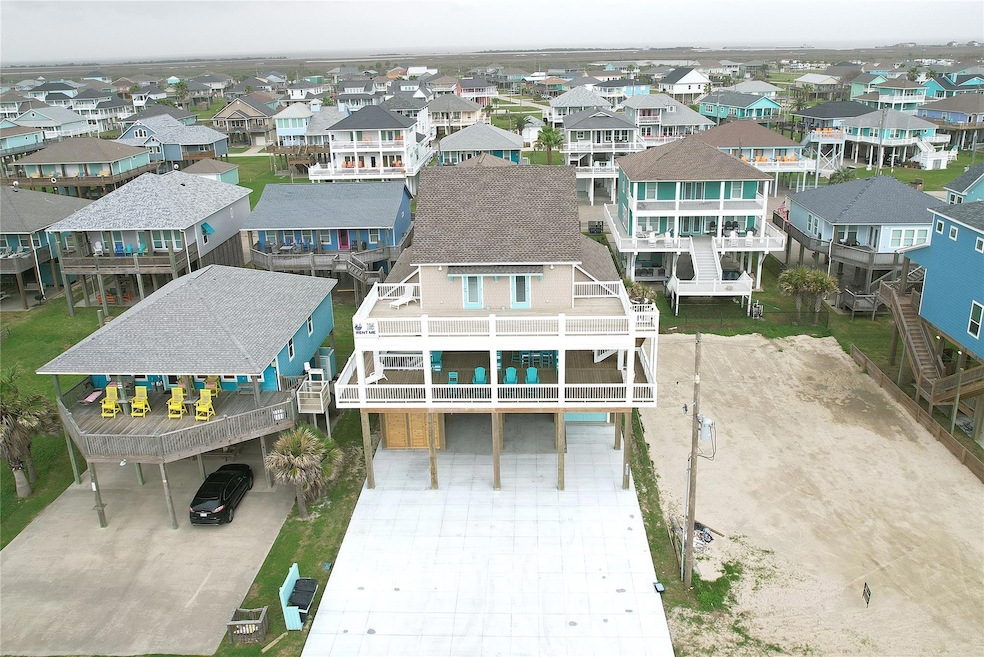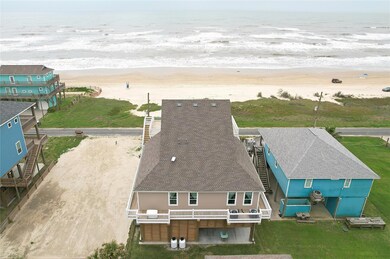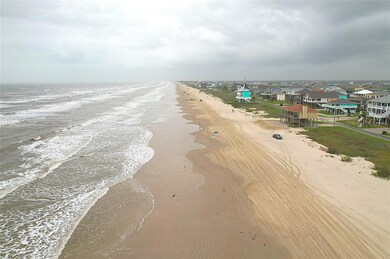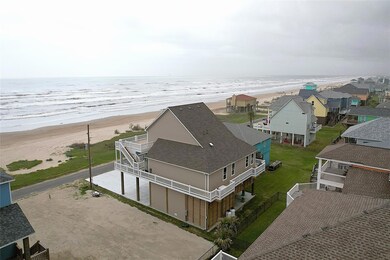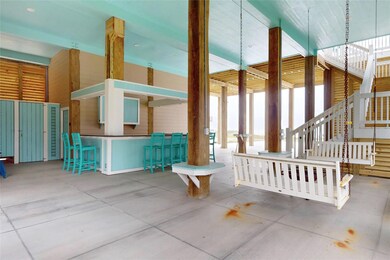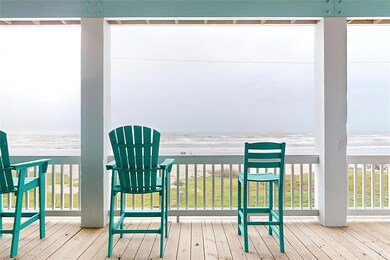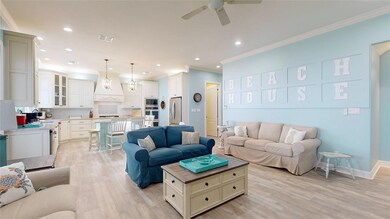2627 Holiday Dr Bolivar Peninsula, TX 77650
Crystal Beach NeighborhoodEstimated payment $6,890/month
Highlights
- Beach Front
- New Construction
- Lake View
- Oppe Elementary School Rated A-
- Fishing
- Open Floorplan
About This Home
Welcome to your dream beachfront escape! Known as If It's The Beaches, this stunning new construction in Crystal Beach boasts 5 spacious bedrooms and 3.5 luxurious baths across three stories of elevated coastal living. Designed with both relaxation and entertaining in mind, the home comfortably sleeps up to 20 guests—perfect for large families, vacationers, or investors seeking short-term rental income. Enjoy breathtaking, unobstructed Gulf views from not one but two oversized upper-level balconies, ideal for morning coffee or sunset cocktails. Inside, you’ll find soaring ceilings, walls of windows that flood the space with natural light, and high-end finish-outs throughout—from sleek countertops to custom cabinetry and upscale fixtures. The open-concept main floor features a chef’s kitchen, expansive living and dining areas, and plenty of room for guests to gather. Private bedroom suites are thoughtfully positioned across all levels for comfort and privacy. This home currently has Airbnb bookings in place, making it a turnkey investment opportunity, or simply keep it as your personal beach retreat. Whether you’re relaxing indoors or stepping right onto the sand, this property offers the ultimate in beachfront living. Sells fully furnished, including the patio furnishings. Don’t miss your chance to own a piece of paradise on Crystal Beach!
Listing Agent
Real Broker, LLC Brokerage Phone: 817-629-2964 License #0678669 Listed on: 03/26/2025

Home Details
Home Type
- Single Family
Est. Annual Taxes
- $2,918
Year Built
- Built in 2024 | New Construction
Lot Details
- 5,053 Sq Ft Lot
- Beach Front
- Private Entrance
- Interior Lot
Parking
- 1 Car Direct Access Garage
- Rear-Facing Garage
- Garage Door Opener
- Driveway
Home Design
- Traditional Architecture
- Lake House
- Pillar, Post or Pier Foundation
- Shingle Roof
- Composition Roof
- Concrete Siding
Interior Spaces
- 3,117 Sq Ft Home
- 3-Story Property
- Open Floorplan
- Dual Staircase
- Built-In Features
- Ceiling Fan
- Decorative Lighting
- Lake Views
Kitchen
- Eat-In Kitchen
- <<doubleOvenToken>>
- Electric Oven
- Plumbed For Gas In Kitchen
- Gas Cooktop
- <<microwave>>
- Dishwasher
- Kitchen Island
- Disposal
Flooring
- Wood
- Luxury Vinyl Plank Tile
Bedrooms and Bathrooms
- 5 Bedrooms
- Walk-In Closet
- Double Vanity
Laundry
- Laundry in Utility Room
- Full Size Washer or Dryer
- Washer and Electric Dryer Hookup
Home Security
- Carbon Monoxide Detectors
- Fire and Smoke Detector
Outdoor Features
- Outdoor Shower
- Covered Deck
- Wrap Around Porch
- Patio
- Outdoor Living Area
- Exterior Lighting
Schools
- Crenshaw Elementary And Middle School
- Ball High School
Utilities
- Central Heating and Cooling System
- High Speed Internet
- Cable TV Available
Listing and Financial Details
- Tax Lot 290
- Assessor Parcel Number 405000000290000
- $2,918 per year unexempt tax
- Special Tax Authority
Community Details
Overview
- Holiday Beach Subdivision
Recreation
- Fishing
Map
Home Values in the Area
Average Home Value in this Area
Tax History
| Year | Tax Paid | Tax Assessment Tax Assessment Total Assessment is a certain percentage of the fair market value that is determined by local assessors to be the total taxable value of land and additions on the property. | Land | Improvement |
|---|---|---|---|---|
| 2024 | $2,918 | $215,170 | $215,170 | -- |
| 2023 | $2,918 | $45,460 | $45,460 | $0 |
| 2022 | $732 | $45,460 | $45,460 | $0 |
| 2021 | $793 | $45,460 | $45,460 | $0 |
| 2020 | $844 | $45,460 | $45,460 | $0 |
| 2019 | $885 | $45,460 | $45,460 | $0 |
| 2018 | $890 | $45,460 | $45,460 | $0 |
| 2017 | $889 | $45,460 | $45,460 | $0 |
| 2016 | $889 | $45,460 | $45,460 | $0 |
| 2015 | $903 | $45,460 | $45,460 | $0 |
| 2014 | $919 | $45,460 | $45,460 | $0 |
Property History
| Date | Event | Price | Change | Sq Ft Price |
|---|---|---|---|---|
| 03/26/2025 03/26/25 | For Sale | $1,200,000 | -- | $385 / Sq Ft |
Purchase History
| Date | Type | Sale Price | Title Company |
|---|---|---|---|
| Warranty Deed | -- | None Available | |
| Warranty Deed | -- | South Land Title Llc |
Mortgage History
| Date | Status | Loan Amount | Loan Type |
|---|---|---|---|
| Open | $665,000 | New Conventional | |
| Closed | $29,254 | New Conventional |
Source: North Texas Real Estate Information Systems (NTREIS)
MLS Number: 20881938
APN: 4050-0000-0290-000
- 872 Holiday Dr
- 879 Holiday Dr
- 875 Palmetto Dr
- 876 Surfview
- 868 Surfview
- 877 Palmetto Dr
- 862 Holiday Dr
- 871 Surfview Dr
- 876 Palmetto Dr
- 872 Surfview
- 880 / 878 Palmetto Dr
- 858 Palmetto Dr Unit Emerald Beach Subdiv
- 865 Palmetto Dr
- 948 Holiday Dr
- 941 Gulfview Dr
- 886 Wommack Dr
- 1343 Sunrise
- 853 Wommack Dr
- 954 Palmetto Dr
- 945 Gulfview Dr
- 970 S Jacks Rd Unit ID1223248P
- 948 Kahla Dr Unit ID1223246P
- 1990 Avenue E Unit ID1223251P
- 951 Gulf Shores Dr Unit ID1223242P
- 951 Gulf Shores Dr Unit ID1223252P
- 947 Gulf Shores Dr Unit ID1223244P
- 2019 Flamingo Rd Unit ID1223253P
- 987 Surf
- 4318 Bolivar Cir
- 818 Johnson Crawford Cir Unit ID1223257P
- 927 Palm Ridge Dr Unit ID1223249P
- 907 S Cove Dr Unit ID1223255P
- 960 Crane Ln
- 1305 Shawnee
- 1079 Cedar Ln
- 994 Dolly St Unit ID1223247P
- 998 Dolly St Unit ID1223259P
- 208 Seawall Blvd
- 1714 Tx-87 Unit ID1252629P
- 817 Positano Rd
