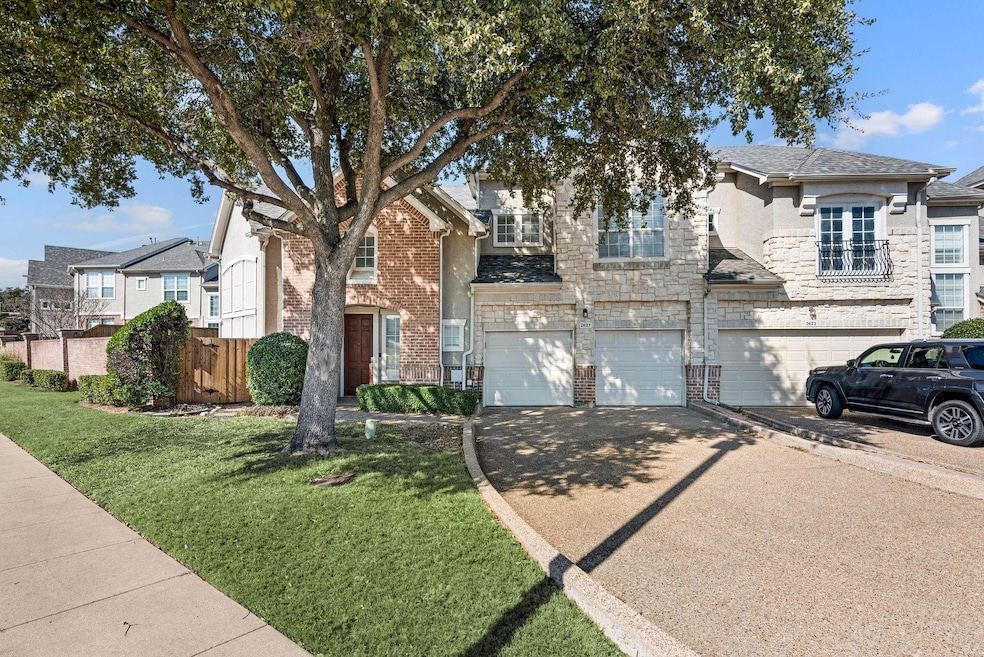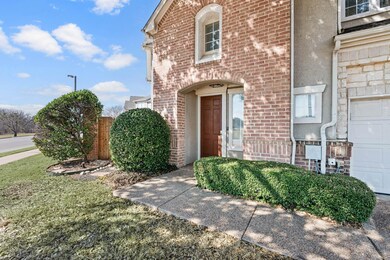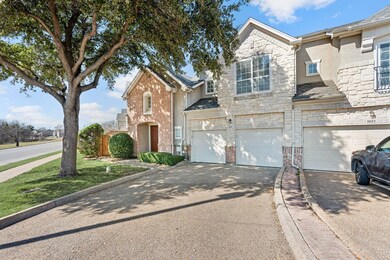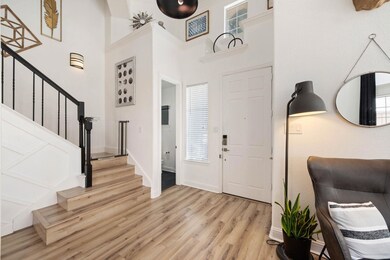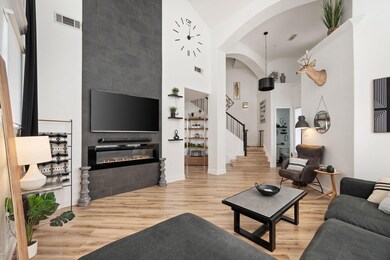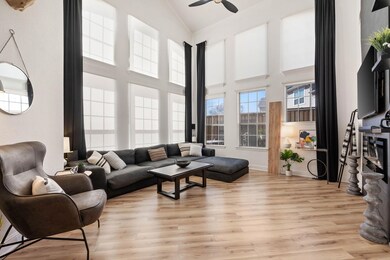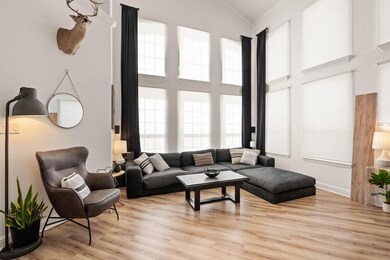
2627 Rue de Ville Irving, TX 75038
Las Brisas Hills NeighborhoodHighlights
- In Ground Pool
- Granite Countertops
- 2 Car Attached Garage
- Vaulted Ceiling
- Covered patio or porch
- Double Vanity
About This Home
As of April 2025Welcome to this stunning townhouse in the heart of Irving, Texas! Situated in a highly sought-after community, this home is one of the few with a large backyard—perfect for outdoor entertaining, gardening, or simply relaxing in your private retreat. The highlight of this beautiful property is the private pool, adding an extra layer of luxury and convenience that is rare in the area.Step inside to discover stylish upgrades throughout. From the sleek, modern finishes to the thoughtful design elements, this townhouse offers both comfort and sophistication. The open-concept floor plan maximizes space, featuring spacious living and dining areas that flow effortlessly into the updated kitchen—ideal for both casual living and formal entertaining.With an attached two-car garage, you'll enjoy direct access to your home and ample storage space. Whether you're hosting guests in your spacious backyard or enjoying the cozy ambiance of your upgraded interiors, this townhouse combines the best of both comfort and style.This home is a rare find in the community and won't last long. Don't miss the chance to make it yours—schedule your private tour today!
Last Agent to Sell the Property
Engel & Völkers Dallas-FLMnd License #0821072 Listed on: 03/01/2025

Townhouse Details
Home Type
- Townhome
Est. Annual Taxes
- $8,234
Year Built
- Built in 2000
Lot Details
- 4,792 Sq Ft Lot
- Dog Run
- High Fence
HOA Fees
- $321 Monthly HOA Fees
Parking
- 2 Car Attached Garage
Home Design
- Composition Roof
Interior Spaces
- 2,130 Sq Ft Home
- 2-Story Property
- Vaulted Ceiling
- Decorative Lighting
- Gas Fireplace
Kitchen
- Gas Oven or Range
- Gas Cooktop
- <<microwave>>
- Dishwasher
- Kitchen Island
- Granite Countertops
- Disposal
Bedrooms and Bathrooms
- 3 Bedrooms
- Double Vanity
Pool
- In Ground Pool
- Gunite Pool
Outdoor Features
- Covered patio or porch
Schools
- Lee Elementary School
- Travis Middle School
- Macarthur High School
Utilities
- Central Air
- Heating System Uses Natural Gas
- Electric Water Heater
Community Details
- Association fees include maintenance structure
- Goodwin & Company HOA, Phone Number (855) 289-6007
- Villas Of Cottonwood Creek Subdivision
- Mandatory home owners association
Listing and Financial Details
- Legal Lot and Block 40 / B
- Assessor Parcel Number 325642500B0400000
Ownership History
Purchase Details
Home Financials for this Owner
Home Financials are based on the most recent Mortgage that was taken out on this home.Purchase Details
Home Financials for this Owner
Home Financials are based on the most recent Mortgage that was taken out on this home.Purchase Details
Home Financials for this Owner
Home Financials are based on the most recent Mortgage that was taken out on this home.Purchase Details
Home Financials for this Owner
Home Financials are based on the most recent Mortgage that was taken out on this home.Purchase Details
Home Financials for this Owner
Home Financials are based on the most recent Mortgage that was taken out on this home.Purchase Details
Similar Homes in Irving, TX
Home Values in the Area
Average Home Value in this Area
Purchase History
| Date | Type | Sale Price | Title Company |
|---|---|---|---|
| Vendors Lien | -- | Fatico | |
| Vendors Lien | -- | None Available | |
| Vendors Lien | -- | Capital Title | |
| Vendors Lien | -- | -- | |
| Vendors Lien | -- | -- | |
| Special Warranty Deed | -- | -- |
Mortgage History
| Date | Status | Loan Amount | Loan Type |
|---|---|---|---|
| Open | $267,200 | New Conventional | |
| Previous Owner | $302,100 | New Conventional | |
| Previous Owner | $189,800 | New Conventional | |
| Previous Owner | $205,729 | FHA | |
| Previous Owner | $192,000 | Fannie Mae Freddie Mac | |
| Previous Owner | $24,000 | Unknown | |
| Previous Owner | $168,900 | Purchase Money Mortgage | |
| Closed | $31,672 | No Value Available |
Property History
| Date | Event | Price | Change | Sq Ft Price |
|---|---|---|---|---|
| 04/01/2025 04/01/25 | Sold | -- | -- | -- |
| 03/04/2025 03/04/25 | Pending | -- | -- | -- |
| 03/01/2025 03/01/25 | For Sale | $435,000 | +22.5% | $204 / Sq Ft |
| 11/18/2020 11/18/20 | Sold | -- | -- | -- |
| 10/15/2020 10/15/20 | Pending | -- | -- | -- |
| 10/10/2020 10/10/20 | For Sale | $355,000 | +7.6% | $167 / Sq Ft |
| 12/02/2019 12/02/19 | Sold | -- | -- | -- |
| 10/25/2019 10/25/19 | Pending | -- | -- | -- |
| 09/15/2019 09/15/19 | For Sale | $330,000 | -- | $155 / Sq Ft |
Tax History Compared to Growth
Tax History
| Year | Tax Paid | Tax Assessment Tax Assessment Total Assessment is a certain percentage of the fair market value that is determined by local assessors to be the total taxable value of land and additions on the property. | Land | Improvement |
|---|---|---|---|---|
| 2024 | $8,234 | $385,120 | $71,500 | $313,620 |
| 2023 | $8,234 | $371,340 | $71,500 | $299,840 |
| 2022 | $8,564 | $371,340 | $71,500 | $299,840 |
| 2021 | $7,698 | $318,330 | $55,000 | $263,330 |
| 2020 | $7,987 | $318,330 | $55,000 | $263,330 |
| 2019 | $7,343 | $276,900 | $41,800 | $235,100 |
| 2018 | $7,427 | $276,900 | $41,800 | $235,100 |
| 2017 | $6,885 | $255,600 | $41,800 | $213,800 |
| 2016 | $6,025 | $223,650 | $41,800 | $181,850 |
| 2015 | $4,855 | $207,680 | $41,800 | $165,880 |
| 2014 | $4,855 | $207,680 | $41,800 | $165,880 |
Agents Affiliated with this Home
-
Travis Hettick
T
Seller's Agent in 2025
Travis Hettick
Engel & Völkers Dallas-FLMnd
1 in this area
4 Total Sales
-
Dan Nicoloff

Seller Co-Listing Agent in 2025
Dan Nicoloff
Engel & Volkers Dallas
(214) 551-4121
2 in this area
111 Total Sales
-
Rachel Knight
R
Buyer's Agent in 2025
Rachel Knight
Seek Real Estate
(951) 312-0559
1 in this area
9 Total Sales
-
D
Seller's Agent in 2020
DR Couch
VIP Realty
-
L
Buyer's Agent in 2020
Lindzie Haller
Engel&Volkers Dallas Southlake
-
Z
Seller's Agent in 2019
Zena Dalby
Zena Dalby, Realty
Map
Source: North Texas Real Estate Information Systems (NTREIS)
MLS Number: 20856461
APN: 325642500B0400000
- 2804 W Walnut Hill Ln
- 4421 Westminster Dr
- 4414 Westminster Dr
- 2411 Northlake Ct
- 2418 Northlake Ct
- 2407 Northlake Ct
- 2401 Northlake Ct
- 2621 Amherst Ct
- 2320 Northlake Ct
- 4369 Madera Rd Unit 3
- 4341 Madera Rd
- 4269 Madera Rd Unit 2
- 2429 Southcourt Cir
- 4224 Las Brisas Dr
- 4220 Madera Rd Unit 2
- 4212 Las Brisas Dr
- 4155 Nia Dr
- 2503 Tierra Unit 1
- 2102 Hogan Dr
- 2415 Skyline Dr
