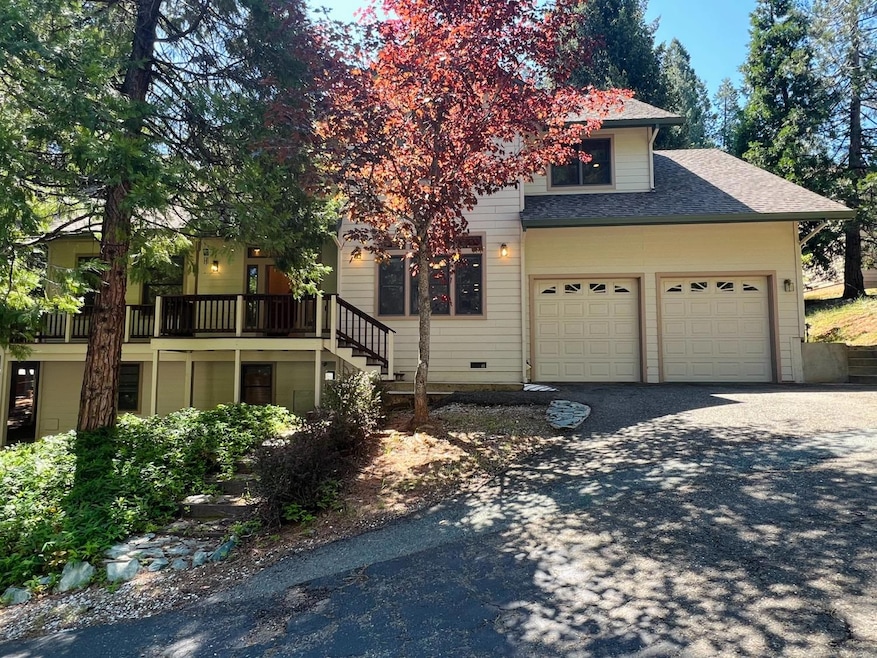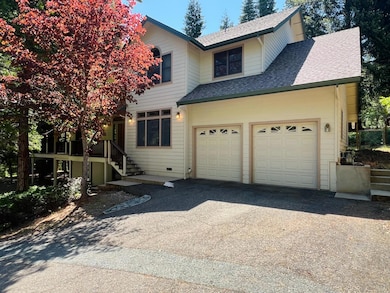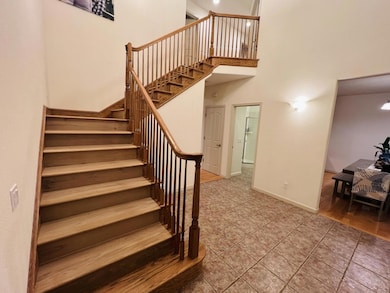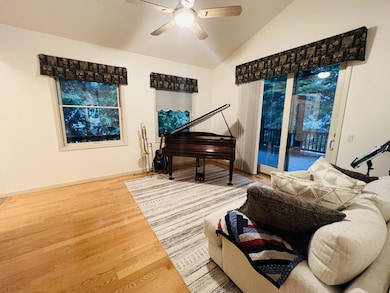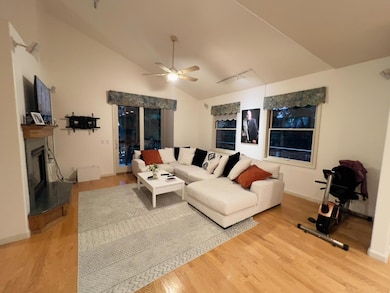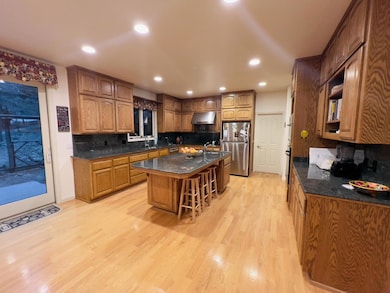
$688,888
- 4 Beds
- 3.5 Baths
- 3,922 Sq Ft
- 26158 Parkwood Dr E
- Pioneer, CA
Welcome to this stunning custom two-story home nestled on a lush, green acre in the heart of Pioneer. Boasting 4 spacious bedrooms and 3.5 bathrooms, this thoughtfully designed home offers both comfort and style in a serene mountain setting. The expansive primary suite is a true retreat, featuring two generous walk-in closets and an en-suite bath. The heart of the homethe kitchenoffers beautiful
Neeta Patel Vista Sotheby's International Realty
