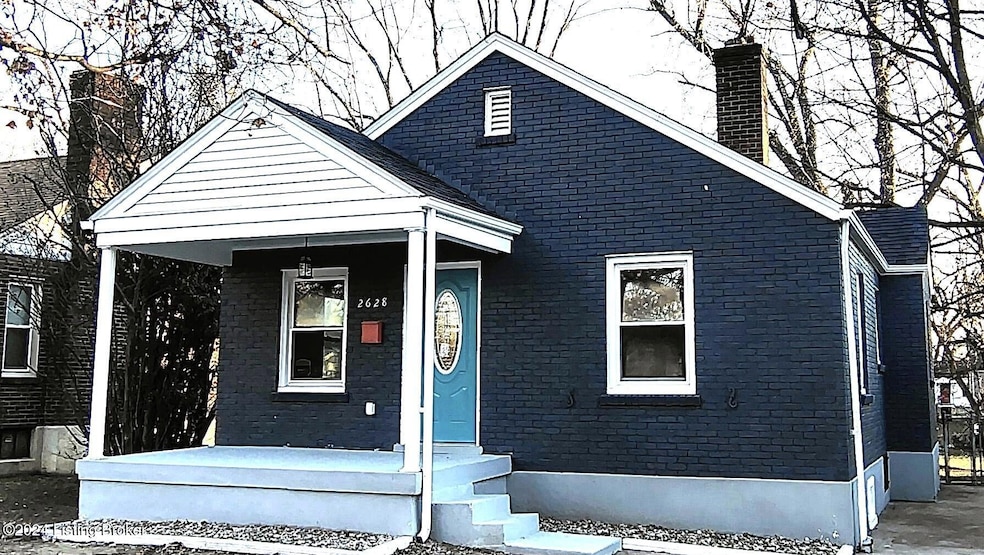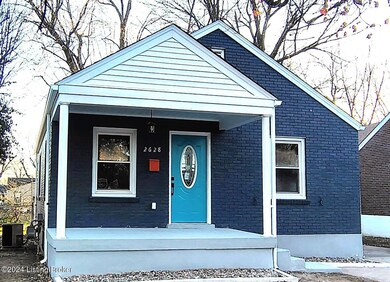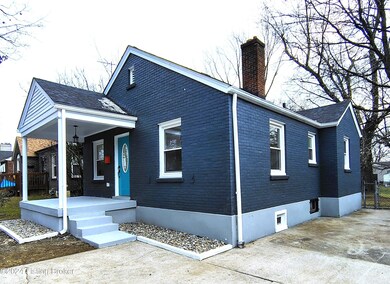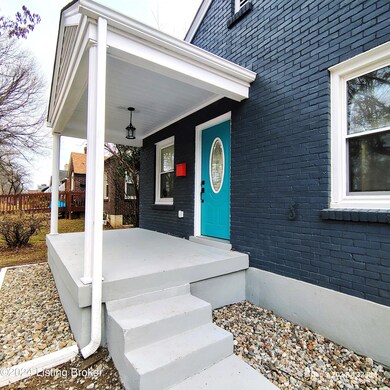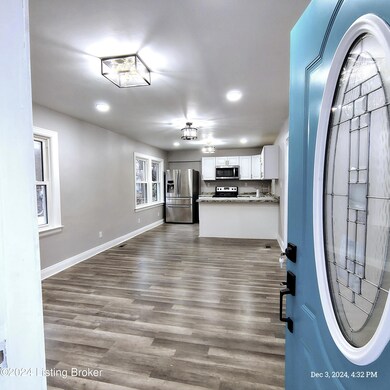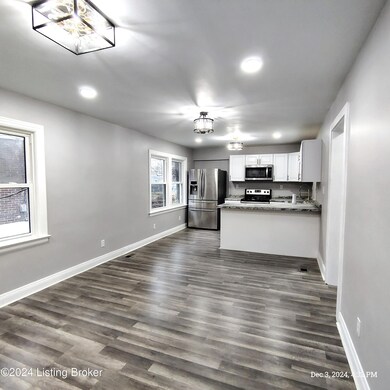
2628 Algonquin Pkwy Louisville, KY 40210
Highlights
- No HOA
- Porch
- Forced Air Heating and Cooling System
About This Home
As of May 2025Completely Like a new house!!!! FULL remodeling.!!!! open floor concept home with every modern amenity! Features 1602 sq. ft. of living space with four bedrooms, two full bathrooms. The bathrooms includes new ceramic tile, new tub, and brand new fixtures. Large kitchen with new countertops, new cabinets, new stainless-steel appliances. Handsome wide plank wood flooring throughout the house, new interior doors and hardware, new plumbing fixtures, new lighting, new windows, two car driveway. Come See this beautiful Like new house and make it your sweet home!!
Home Details
Home Type
- Single Family
Est. Annual Taxes
- $731
Year Built
- Built in 1943
Lot Details
- Lot Dimensions are 55x142
- Chain Link Fence
Parking
- Driveway
Home Design
- Poured Concrete
- Shingle Roof
Interior Spaces
- 1-Story Property
- Basement
Bedrooms and Bathrooms
- 4 Bedrooms
- 2 Full Bathrooms
Outdoor Features
- Porch
Utilities
- Forced Air Heating and Cooling System
- Heating System Uses Natural Gas
Community Details
- No Home Owners Association
Listing and Financial Details
- Tax Lot 4
- Assessor Parcel Number 040K02350110
- Seller Concessions Not Offered
Ownership History
Purchase Details
Home Financials for this Owner
Home Financials are based on the most recent Mortgage that was taken out on this home.Purchase Details
Map
Similar Homes in Louisville, KY
Home Values in the Area
Average Home Value in this Area
Purchase History
| Date | Type | Sale Price | Title Company |
|---|---|---|---|
| Deed | $52,000 | None Listed On Document | |
| Interfamily Deed Transfer | -- | -- |
Mortgage History
| Date | Status | Loan Amount | Loan Type |
|---|---|---|---|
| Open | $141,500 | Construction |
Property History
| Date | Event | Price | Change | Sq Ft Price |
|---|---|---|---|---|
| 05/15/2025 05/15/25 | Sold | $209,000 | -0.4% | $130 / Sq Ft |
| 04/14/2025 04/14/25 | Pending | -- | -- | -- |
| 04/05/2025 04/05/25 | Price Changed | $209,900 | -1.4% | $131 / Sq Ft |
| 03/26/2025 03/26/25 | Price Changed | $212,900 | -0.5% | $133 / Sq Ft |
| 03/17/2025 03/17/25 | For Sale | $214,000 | 0.0% | $134 / Sq Ft |
| 01/27/2025 01/27/25 | Pending | -- | -- | -- |
| 01/20/2025 01/20/25 | For Sale | $214,000 | 0.0% | $134 / Sq Ft |
| 01/17/2025 01/17/25 | Pending | -- | -- | -- |
| 12/07/2024 12/07/24 | For Sale | $214,000 | +137.8% | $134 / Sq Ft |
| 09/03/2024 09/03/24 | Sold | $89,999 | 0.0% | $112 / Sq Ft |
| 08/06/2024 08/06/24 | Pending | -- | -- | -- |
| 08/03/2024 08/03/24 | Price Changed | $89,999 | -4.3% | $112 / Sq Ft |
| 07/29/2024 07/29/24 | Price Changed | $93,999 | +6.8% | $117 / Sq Ft |
| 07/29/2024 07/29/24 | For Sale | $87,999 | 0.0% | $110 / Sq Ft |
| 07/20/2024 07/20/24 | Pending | -- | -- | -- |
| 07/16/2024 07/16/24 | For Sale | $87,999 | -- | $110 / Sq Ft |
Tax History
| Year | Tax Paid | Tax Assessment Tax Assessment Total Assessment is a certain percentage of the fair market value that is determined by local assessors to be the total taxable value of land and additions on the property. | Land | Improvement |
|---|---|---|---|---|
| 2024 | $731 | $56,920 | $7,420 | $49,500 |
| 2023 | $764 | $56,920 | $7,420 | $49,500 |
| 2022 | $646 | $47,500 | $7,000 | $40,500 |
| 2021 | $689 | $47,500 | $7,000 | $40,500 |
| 2020 | $653 | $47,500 | $7,000 | $40,500 |
| 2019 | $637 | $47,500 | $7,000 | $40,500 |
| 2018 | $410 | $30,970 | $5,000 | $25,970 |
| 2017 | $404 | $30,970 | $5,000 | $25,970 |
| 2013 | $413 | $41,310 | $9,500 | $31,810 |
Source: Metro Search (Greater Louisville Association of REALTORS®)
MLS Number: 1676265
APN: 040K02350110
- 2809 Wyandotte Ave
- 1811 Beech St
- 3010 Wyandotte Ave
- 1825 S 24th St
- 2311 Allston Ave
- 2313 Ratcliffe Ave
- 2812 Wingfield Ln
- 1813 Gregg Ave
- 1544 Catalpa St
- 1820 Dixdale Ave
- 1801 S 22nd St
- 1804 S 20th St
- 1523 Catalpa St
- 2120 W Lee St
- 1809 Algonquin Pkwy
- 1482 Olive St
- 2911 Wilson Ave
- 1504 Catalpa St
- 1815 Fust Ave
- 3313 Bells Ln
