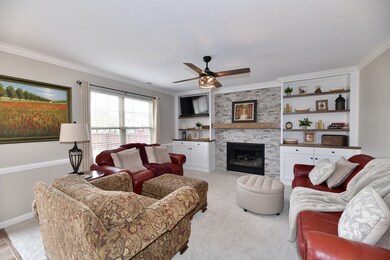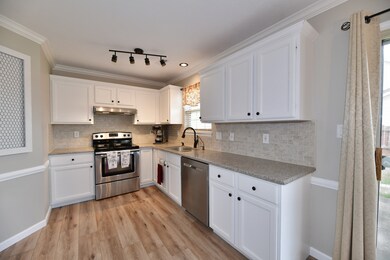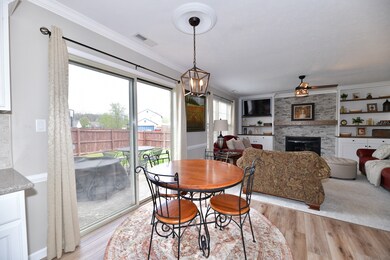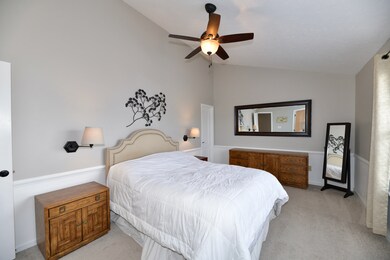
2628 Rollingwood Cir Westfield, IN 46074
East Westfield NeighborhoodEstimated Value: $362,000 - $384,000
Highlights
- Updated Kitchen
- Mature Trees
- Traditional Architecture
- Washington Woods Elementary School Rated A
- Vaulted Ceiling
- Separate Formal Living Room
About This Home
As of May 2023Welcome to this Move-in Ready Smart Home w/loads of updates! Covered Porch invites you & guests into Entry & Dining Room w/stunning staircase & spindles. The Flex Room w/French Doors is currently being used as an Office. Updated Kitchen w/quartz countertops, Hood venting to exterior, backsplash & built-in spice rack & more, open to Breakfast Nook & Family Room. Stone Fireplace recently converted to gas & accented w/custom oak mantel. The sky is the limit in the fenced backyard w/patio. Retreat at the end of the day in 1 of 4 well-appointed Bedrooms, incl a generous Primary Suite w/fabulous spa-like Bathroom w/quartz countertops & massive tiled shower w/dual shower head system. See supplement for more updates. Come See & Call it Home!
Last Agent to Sell the Property
Carpenter, REALTORS® License #RB14047710 Listed on: 04/21/2023

Last Buyer's Agent
Emily Grose
Trueblood Real Estate

Home Details
Home Type
- Single Family
Est. Annual Taxes
- $2,964
Year Built
- Built in 1995 | Remodeled
Lot Details
- 96 Sq Ft Lot
- Cul-De-Sac
- Back Yard Fenced
- Corner Lot
- Mature Trees
HOA Fees
- $12 Monthly HOA Fees
Parking
- 2 Car Attached Garage
- Garage Door Opener
Home Design
- Traditional Architecture
- Brick Exterior Construction
- Slab Foundation
- Vinyl Siding
Interior Spaces
- 2-Story Property
- Vaulted Ceiling
- Paddle Fans
- Gas Log Fireplace
- Thermal Windows
- Window Screens
- Family Room with Fireplace
- Separate Formal Living Room
- Pull Down Stairs to Attic
- Fire and Smoke Detector
Kitchen
- Updated Kitchen
- Electric Oven
- Range Hood
- Microwave
- Dishwasher
- Disposal
Flooring
- Carpet
- Laminate
Bedrooms and Bathrooms
- 4 Bedrooms
- Walk-In Closet
Laundry
- Laundry on main level
- Dryer
- Washer
Outdoor Features
- Covered patio or porch
- Playground
Schools
- Westfield High School
Utilities
- Forced Air Heating System
- Heating System Uses Gas
- Gas Water Heater
Community Details
- Association fees include maintenance, snow removal
- Willow Creek Subdivision
- Property managed by Willow Creek HOA
- The community has rules related to covenants, conditions, and restrictions
Listing and Financial Details
- Tax Lot 95
- Assessor Parcel Number 290631002024000015
Ownership History
Purchase Details
Purchase Details
Home Financials for this Owner
Home Financials are based on the most recent Mortgage that was taken out on this home.Purchase Details
Purchase Details
Home Financials for this Owner
Home Financials are based on the most recent Mortgage that was taken out on this home.Purchase Details
Purchase Details
Home Financials for this Owner
Home Financials are based on the most recent Mortgage that was taken out on this home.Purchase Details
Home Financials for this Owner
Home Financials are based on the most recent Mortgage that was taken out on this home.Similar Homes in Westfield, IN
Home Values in the Area
Average Home Value in this Area
Purchase History
| Date | Buyer | Sale Price | Title Company |
|---|---|---|---|
| Rocap Michael | -- | None Listed On Document | |
| Rocap Michael | $380,000 | None Listed On Document | |
| Reid Ryan Christopher | -- | Mtc | |
| Reid Ryan | -- | First American Title Ins Co | |
| Houchin William Alan | -- | None Available | |
| Houchin William Alan | -- | Pinnacle Land Title Co Inc | |
| West Gregory A | -- | Empire Title |
Mortgage History
| Date | Status | Borrower | Loan Amount |
|---|---|---|---|
| Previous Owner | Reid Ryan | $166,250 | |
| Previous Owner | Houchin William Alan | $75,150 | |
| Previous Owner | Houchin William Alan | $77,500 | |
| Previous Owner | Houchin William Alan | $80,000 | |
| Previous Owner | West Gregory A | $123,200 | |
| Previous Owner | West Gregory A | $30,800 | |
| Previous Owner | West Gregory A | $133,500 |
Property History
| Date | Event | Price | Change | Sq Ft Price |
|---|---|---|---|---|
| 05/05/2023 05/05/23 | Sold | $380,000 | +8.6% | $192 / Sq Ft |
| 04/23/2023 04/23/23 | Pending | -- | -- | -- |
| 04/21/2023 04/21/23 | For Sale | $350,000 | +100.0% | $177 / Sq Ft |
| 12/21/2015 12/21/15 | Sold | $175,000 | 0.0% | $88 / Sq Ft |
| 11/30/2015 11/30/15 | Off Market | $175,000 | -- | -- |
| 11/22/2015 11/22/15 | Pending | -- | -- | -- |
| 11/04/2015 11/04/15 | For Sale | $179,900 | -- | $91 / Sq Ft |
Tax History Compared to Growth
Tax History
| Year | Tax Paid | Tax Assessment Tax Assessment Total Assessment is a certain percentage of the fair market value that is determined by local assessors to be the total taxable value of land and additions on the property. | Land | Improvement |
|---|---|---|---|---|
| 2024 | $3,318 | $324,100 | $56,900 | $267,200 |
| 2023 | $3,343 | $293,800 | $56,900 | $236,900 |
| 2022 | $2,989 | $257,600 | $56,900 | $200,700 |
| 2021 | $2,647 | $223,400 | $56,900 | $166,500 |
| 2020 | $2,475 | $207,600 | $56,900 | $150,700 |
| 2019 | $2,319 | $195,000 | $34,200 | $160,800 |
| 2018 | $2,126 | $179,300 | $34,200 | $145,100 |
| 2017 | $1,801 | $162,900 | $34,200 | $128,700 |
| 2016 | $1,671 | $151,400 | $34,200 | $117,200 |
| 2014 | $1,614 | $146,900 | $34,200 | $112,700 |
| 2013 | $1,614 | $141,300 | $34,200 | $107,100 |
Agents Affiliated with this Home
-
Kelly DeSchryver

Seller's Agent in 2023
Kelly DeSchryver
Carpenter, REALTORS®
(317) 997-8243
1 in this area
165 Total Sales
-

Buyer's Agent in 2023
Emily Grose
Trueblood Real Estate
(765) 722-0773
2 in this area
184 Total Sales
-

Buyer's Agent in 2015
Robert Jackson
Map
Source: MIBOR Broker Listing Cooperative®
MLS Number: 21916871
APN: 29-06-31-002-024.000-015
- 701 E Main St
- 412 Sonhatsett Dr
- 511 E Main St
- 410 Wood Hollow Ct
- 306 E North St
- 30 Sleepy Hollow Ct
- 17841 Grassy Knoll Dr
- 17849 Grassy Knoll Dr
- 338 E Park St
- 345 E Park St
- 306 S Cherry St
- 373 S Cherry St
- 379 S Cherry St
- 3581 Free Spirit Ct
- 367 S Cherry St
- 14878 E Keenan Cir Unit Lot 37
- 14892 Higgins Dr
- 14878 E Keenan Cir
- 3561 Shady Lake Dr
- 512 S Cherry St
- 2628 Rollingwood Cir
- 17819 White Willow Dr
- 17819 White Willow D
- 2620 Rollingwood Cir
- 2619 Rollingwood Cir
- 2633 Sonhatsett Dr
- 17770 White Willow D
- 17818 White Willow Dr
- 17770 White Willow Dr Unit D
- 2701 Lucas Dr
- 2612 Rollingwood Cir
- 2625 Sonhatsett Dr
- 17762 White Willow Dr
- 17752 White Willow Dr
- 2611 Rollingwood Cir
- 2702 Lucas Dr
- 2630 Millwood Cir
- 2606 Rollingwood Cir
- 2705 Lucas Dr
- 2801 Crosscreek Cir





