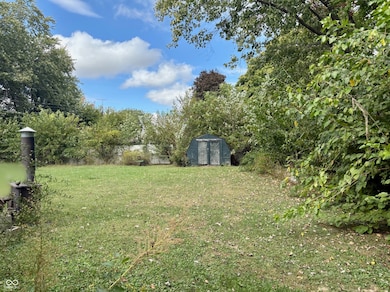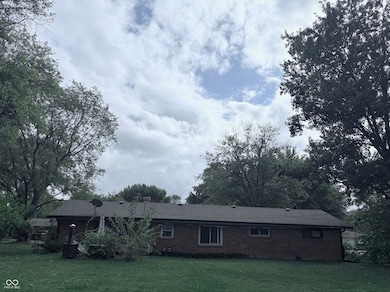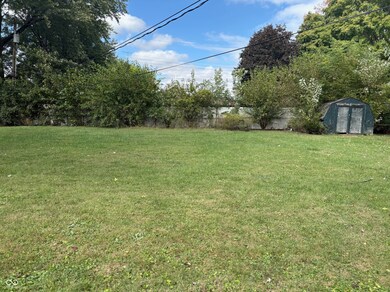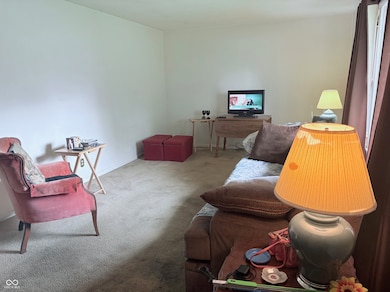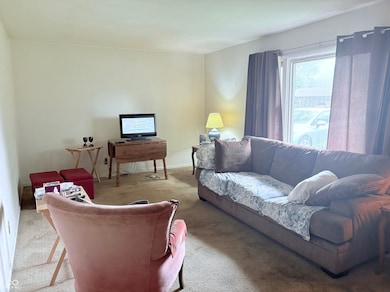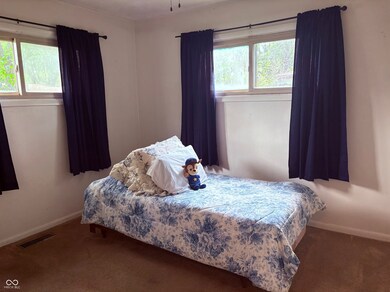2628 W 39th St Anderson, IN 46011
Estimated payment $1,087/month
Total Views
10,318
3
Beds
1
Bath
1,269
Sq Ft
$146
Price per Sq Ft
Highlights
- Updated Kitchen
- No HOA
- Eat-In Kitchen
- Ranch Style House
- 2 Car Attached Garage
- Laundry Room
About This Home
Off the beaten path yet close to all the amenities, check out this lovely 3 bedroom, 1 bath brick home located on Anderson's southwest side. Features cozy living room, Eat-in kitchen with appliances, washer and dryer included. Oversized two car attached garage with newer roof in 2021 and new sewer line and crawl encapsulation 2025. Huge backyard that is fully fenced, open patio, and large storage shed. Possession is negotiable.
Home Details
Home Type
- Single Family
Est. Annual Taxes
- $1,342
Year Built
- Built in 1959
Lot Details
- 0.34 Acre Lot
- Rural Setting
- Additional Parcels
Parking
- 2 Car Attached Garage
Home Design
- Ranch Style House
- Fixer Upper
- Brick Exterior Construction
Interior Spaces
- 1,269 Sq Ft Home
- Combination Kitchen and Dining Room
- Crawl Space
- Pull Down Stairs to Attic
- Fire and Smoke Detector
Kitchen
- Updated Kitchen
- Eat-In Kitchen
- Electric Oven
- Range Hood
Flooring
- Carpet
- Vinyl
Bedrooms and Bathrooms
- 3 Bedrooms
- 1 Full Bathroom
Laundry
- Laundry Room
- Dryer
- Washer
Outdoor Features
- Shed
- Storage Shed
Schools
- Anderson Elementary School
- Highland Middle School
- Anderson Intermediate School
- Anderson High School
Utilities
- Forced Air Heating and Cooling System
Community Details
- No Home Owners Association
- Melody Meadows Subdivision
Listing and Financial Details
- Assessor Parcel Number 481127100056000003
Map
Create a Home Valuation Report for This Property
The Home Valuation Report is an in-depth analysis detailing your home's value as well as a comparison with similar homes in the area
Home Values in the Area
Average Home Value in this Area
Tax History
| Year | Tax Paid | Tax Assessment Tax Assessment Total Assessment is a certain percentage of the fair market value that is determined by local assessors to be the total taxable value of land and additions on the property. | Land | Improvement |
|---|---|---|---|---|
| 2024 | $1,341 | $123,600 | $16,600 | $107,000 |
| 2023 | $1,233 | $113,200 | $15,800 | $97,400 |
| 2022 | $1,248 | $113,400 | $15,000 | $98,400 |
| 2021 | $1,137 | $103,400 | $14,800 | $88,600 |
| 2020 | $980 | $89,600 | $14,100 | $75,500 |
| 2019 | $964 | $89,900 | $14,100 | $75,800 |
| 2018 | $909 | $83,300 | $14,100 | $69,200 |
| 2017 | $831 | $82,300 | $14,100 | $68,200 |
| 2016 | $831 | $82,300 | $14,100 | $68,200 |
| 2014 | $855 | $84,100 | $13,900 | $70,200 |
| 2013 | $855 | $84,100 | $13,900 | $70,200 |
Source: Public Records
Property History
| Date | Event | Price | List to Sale | Price per Sq Ft | Prior Sale |
|---|---|---|---|---|---|
| 10/13/2025 10/13/25 | For Sale | $184,900 | +310.9% | $146 / Sq Ft | |
| 07/22/2015 07/22/15 | Sold | $45,000 | -9.8% | $35 / Sq Ft | View Prior Sale |
| 09/26/2014 09/26/14 | Pending | -- | -- | -- | |
| 09/22/2014 09/22/14 | Price Changed | $49,900 | -5.8% | $39 / Sq Ft | |
| 09/08/2014 09/08/14 | For Sale | $53,000 | -- | $42 / Sq Ft |
Source: MIBOR Broker Listing Cooperative®
Purchase History
| Date | Type | Sale Price | Title Company |
|---|---|---|---|
| Quit Claim Deed | -- | Fidelity National Title | |
| Warranty Deed | -- | -- | |
| Sheriffs Deed | $78,895 | -- | |
| Interfamily Deed Transfer | -- | -- |
Source: Public Records
Mortgage History
| Date | Status | Loan Amount | Loan Type |
|---|---|---|---|
| Open | $92,800 | New Conventional | |
| Previous Owner | $42,829 | FHA | |
| Previous Owner | $95,200 | New Conventional |
Source: Public Records
Source: MIBOR Broker Listing Cooperative®
MLS Number: 22067144
APN: 48-11-27-100-056.000-003
Nearby Homes
- 3905 Doctor Martin Luther King Junior Blvd
- 421 Enchanted Dr
- 4609 Doctor Martin Luther King Junior Blvd
- 2401 W 27th St
- 5330 Dr Martin Luther King jr Blvd
- 912 Crescent Dr
- 614 W 34th St
- 706 Lonsvale Dr
- 0 Fairview Dr Unit MBR22021213
- 0 Fairview Dr Unit MBR22021211
- 4413 Brenda Dr
- 2121 Euclid Dr
- 0 Oak Ct Unit LotWP001 24609107
- 0 Oak Ct Unit MBR22059682
- 508 Andover Rd
- 3121 Sherman St
- 0 Fulton St Unit MBR22051501
- 814 Rustic Rd
- 2105 Arrow Ave
- 3504 W 25th St
- 2601 Morning Star Ln
- 4325 S Madison Ave
- 2104 Drexel Dr
- 924 Sun Valley Dr
- 1117 Squirrel Ridge Rd
- 3151 W 18th St
- 1824 Park Rd
- 524 W 53rd St
- 524 W 53rd St
- 702 W 23rd St
- 2530 Lincoln St
- 2644 W 12th St
- 2418 Lincoln St
- 1604 W 15th St Unit A
- 208 E 34th St
- 425 E 36th St
- 1226 W 13th St
- 1224 W 13th St
- 1604 W 11th St
- 1024 W 13th St

