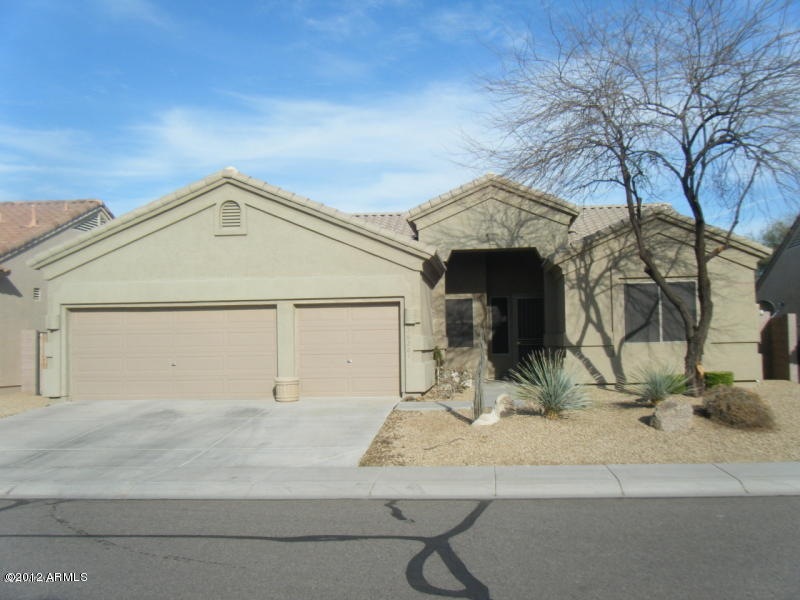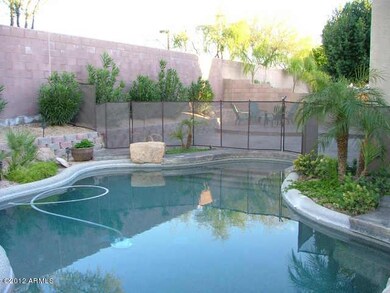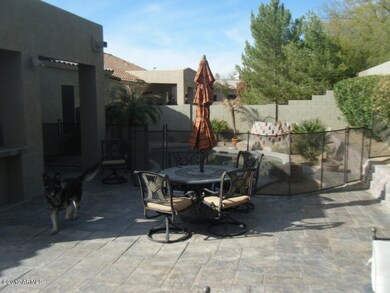
26281 N 47th Place Phoenix, AZ 85050
Desert View NeighborhoodHighlights
- Private Pool
- Great Room
- Separate Shower in Primary Bathroom
- Wildfire Elementary School Rated A
- Eat-In Kitchen
- Tile Flooring
About This Home
As of April 2018Short sale approved at $280,000.00Fabulous great rm floorplan w/split bedrm layout. Grand master suite w/closet organizer. Neutral painting throughout w/decorative painting in kids rms. 10 ft-14 ft. Pitched ceiling in great rm & master bedrm. 8ft slider in great rm & larger windows throughout make this a bright & open home. Great rm w/built-in entertaiment center w/lighted niches. Tile in all the right places. Awesome soffits above the 42' kitchen cabinets. Blk/Stainless steel appliances. Entertaining backyard w/pebble tec pool,large oversized first step, boulder accents & expansive stamped concrete multi-level patio w/built-in BBQ & bar w/slate tile countertop. Built-in cabinet in garage w/epoxy floor.
Home Details
Home Type
- Single Family
Est. Annual Taxes
- $3,149
Year Built
- Built in 1999
Lot Details
- Desert faces the front and back of the property
- Block Wall Fence
- Desert Landscape
Home Design
- Wood Frame Construction
- Tile Roof
- Stucco
Interior Spaces
- 2,113 Sq Ft Home
- Great Room
- Combination Dining and Living Room
- Washer and Dryer Hookup
Kitchen
- Eat-In Kitchen
- Built-In Microwave
- Dishwasher
- Kitchen Island
Flooring
- Carpet
- Tile
Bedrooms and Bathrooms
- 4 Bedrooms
- Split Bedroom Floorplan
- Separate Shower in Primary Bathroom
Parking
- 3 Car Garage
- Garage Door Opener
Pool
- Private Pool
Schools
- Wildfire Elementary School
- Explorer Middle School
- Pinnacle High School
Utilities
- Refrigerated Cooling System
- Heating System Uses Natural Gas
Community Details
- $2,484 per year Dock Fee
- Association fees include common area maintenance
- Built by Amberwood
Ownership History
Purchase Details
Home Financials for this Owner
Home Financials are based on the most recent Mortgage that was taken out on this home.Purchase Details
Home Financials for this Owner
Home Financials are based on the most recent Mortgage that was taken out on this home.Purchase Details
Home Financials for this Owner
Home Financials are based on the most recent Mortgage that was taken out on this home.Purchase Details
Home Financials for this Owner
Home Financials are based on the most recent Mortgage that was taken out on this home.Purchase Details
Home Financials for this Owner
Home Financials are based on the most recent Mortgage that was taken out on this home.Purchase Details
Home Financials for this Owner
Home Financials are based on the most recent Mortgage that was taken out on this home.Purchase Details
Home Financials for this Owner
Home Financials are based on the most recent Mortgage that was taken out on this home.Similar Homes in Phoenix, AZ
Home Values in the Area
Average Home Value in this Area
Purchase History
| Date | Type | Sale Price | Title Company |
|---|---|---|---|
| Warranty Deed | $450,000 | American Title Service Agenc | |
| Joint Tenancy Deed | $285,000 | Placer Title Company | |
| Interfamily Deed Transfer | -- | Capital Title Agency Inc | |
| Warranty Deed | $475,000 | Capital Title Agency Inc | |
| Cash Sale Deed | $415,000 | Security Title Agency Inc | |
| Interfamily Deed Transfer | -- | Century Title Agency Inc | |
| Interfamily Deed Transfer | -- | Century Title Agency Inc | |
| Warranty Deed | $170,689 | Security Title Agency |
Mortgage History
| Date | Status | Loan Amount | Loan Type |
|---|---|---|---|
| Open | $425,900 | New Conventional | |
| Closed | $436,500 | New Conventional | |
| Previous Owner | $308,000 | New Conventional | |
| Previous Owner | $277,775 | FHA | |
| Previous Owner | $392,000 | Unknown | |
| Previous Owner | $28,000 | Credit Line Revolving | |
| Previous Owner | $50,000 | Credit Line Revolving | |
| Previous Owner | $380,000 | New Conventional | |
| Previous Owner | $239,700 | Purchase Money Mortgage | |
| Previous Owner | $179,400 | No Value Available |
Property History
| Date | Event | Price | Change | Sq Ft Price |
|---|---|---|---|---|
| 04/12/2018 04/12/18 | Sold | $450,000 | 0.0% | $213 / Sq Ft |
| 02/19/2018 02/19/18 | For Sale | $450,000 | +57.9% | $213 / Sq Ft |
| 05/18/2012 05/18/12 | Sold | $285,000 | 0.0% | $135 / Sq Ft |
| 04/20/2012 04/20/12 | Price Changed | $285,000 | +1.8% | $135 / Sq Ft |
| 03/15/2012 03/15/12 | Price Changed | $280,000 | +12.0% | $133 / Sq Ft |
| 02/27/2012 02/27/12 | For Sale | $250,000 | -12.3% | $118 / Sq Ft |
| 02/24/2012 02/24/12 | Off Market | $285,000 | -- | -- |
| 02/10/2012 02/10/12 | For Sale | $250,000 | -- | $118 / Sq Ft |
Tax History Compared to Growth
Tax History
| Year | Tax Paid | Tax Assessment Tax Assessment Total Assessment is a certain percentage of the fair market value that is determined by local assessors to be the total taxable value of land and additions on the property. | Land | Improvement |
|---|---|---|---|---|
| 2025 | $3,149 | $44,661 | -- | -- |
| 2024 | $3,753 | $42,534 | -- | -- |
| 2023 | $3,753 | $51,010 | $10,200 | $40,810 |
| 2022 | $3,709 | $38,580 | $7,710 | $30,870 |
| 2021 | $3,780 | $39,710 | $7,940 | $31,770 |
| 2020 | $3,645 | $39,710 | $7,940 | $31,770 |
| 2019 | $3,650 | $37,660 | $7,530 | $30,130 |
| 2018 | $3,513 | $35,850 | $7,170 | $28,680 |
| 2017 | $3,940 | $34,620 | $6,920 | $27,700 |
| 2016 | $3,875 | $35,670 | $7,130 | $28,540 |
| 2015 | $3,588 | $32,960 | $6,590 | $26,370 |
Agents Affiliated with this Home
-
Laina Ackerman

Seller's Agent in 2018
Laina Ackerman
eXp Realty
(480) 620-4771
2 in this area
56 Total Sales
-
Mark Cox
M
Buyer's Agent in 2018
Mark Cox
HomeSmart
24 Total Sales
-
Sam Vacanti

Seller's Agent in 2012
Sam Vacanti
HomeSmart
(602) 410-7653
8 in this area
63 Total Sales
Map
Source: Arizona Regional Multiple Listing Service (ARMLS)
MLS Number: 4714526
APN: 212-09-919
- 26264 N 46th St
- 26286 N 45th Place
- 26803 N 45th Place
- 26201 N 47th Place
- 4569 E Lariat Ln
- 4714 E Paso Trail
- 4422 E Spur Dr
- 4321 E Rowel Rd
- 4615 E Bent Tree Dr
- 4245 E Maya Way
- 4346 E Prickly Pear Trail
- 26645 N 42nd St
- 4208 E Tether Trail
- 4512 E Oberlin Way
- 26811 N 41st Ct
- 26633 N 41st Way
- 4119 E Tether Trail
- 4117 E Molly Ln
- 4047 E Rowel Rd
- 26624 N 41st St


