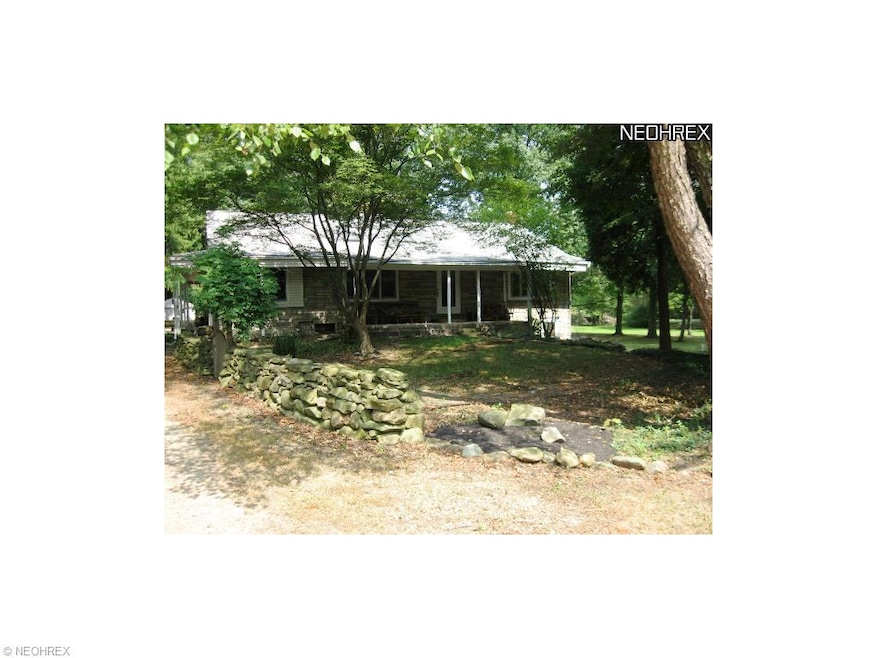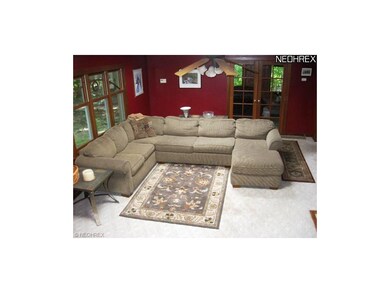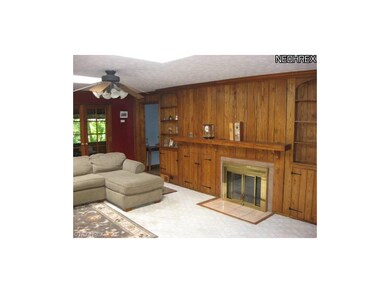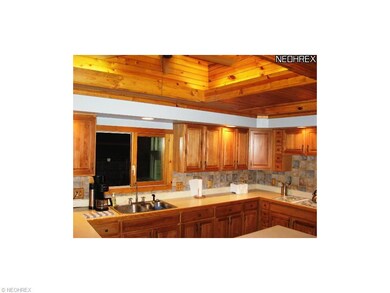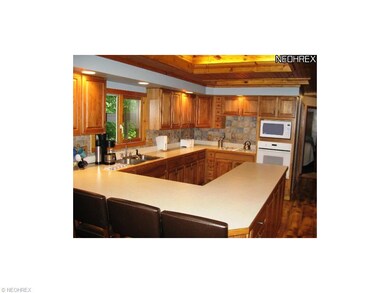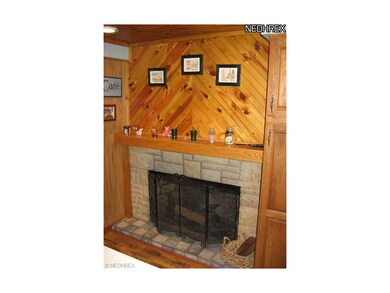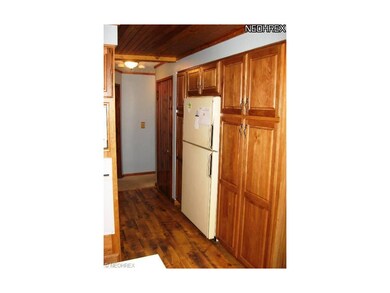
26286 Cook Rd Olmsted Falls, OH 44138
Estimated Value: $337,499 - $400,000
Highlights
- Medical Services
- Above Ground Pool
- 1.16 Acre Lot
- Falls-Lenox Primary Elementary School Rated A-
- View of Trees or Woods
- Cape Cod Architecture
About This Home
As of July 2014This beautiful 4 bedroom home is not a Drive-by! It sits on over an acre that looks like a park with a patio and a pool. The house has 3 and half baths, 4 Fireplaces that are gas or wood burning, and addition living space that could be used as an in-law suite or teen suite with full bath and a separate entrance. The large eat in kitchen features a fireplace, a cook top stove, a built in oven, 4 built in pantries, Kraftmaid Cabinets and Skylights-EVERY COOK'S DREAM! The spacious Family Room has high ceilings, skylights, and a fireplace. A permanent gas grill with a commercial exhaust fan/hood is located in the breezeway so you can grill all year round. This is a perfect home for the car enthusiast with an attached 3 car garage, a separate heated 2 car garage with a workshop that has hot/cold water. Also another 2 car garage, so you can park 7 cars inside! The basement that has a full wet bar, a half bath, and access to outdoor patio. Above the 3 car garage is a room that has heat/CAIR
Last Agent to Sell the Property
Russell Real Estate Services License #331465 Listed on: 08/01/2013

Home Details
Home Type
- Single Family
Est. Annual Taxes
- $4,580
Year Built
- Built in 1951
Lot Details
- 1.16 Acre Lot
- Lot Dimensions are 140x362
- South Facing Home
- Unpaved Streets
- Wooded Lot
Home Design
- Cape Cod Architecture
- Bungalow
- Asphalt Roof
- Stone Siding
- Vinyl Construction Material
Interior Spaces
- 4,200 Sq Ft Home
- 1.5-Story Property
- 4 Fireplaces
- Views of Woods
- Fire and Smoke Detector
Kitchen
- Built-In Oven
- Cooktop
- Microwave
- Dishwasher
- Disposal
Bedrooms and Bathrooms
- 4 Bedrooms
Finished Basement
- Walk-Out Basement
- Basement Fills Entire Space Under The House
Parking
- 7 Car Garage
- Heated Garage
- Garage Door Opener
Outdoor Features
- Above Ground Pool
- Deck
- Patio
- Porch
Utilities
- Forced Air Heating and Cooling System
- Heating System Uses Gas
- Septic Tank
Listing and Financial Details
- Assessor Parcel Number 262-17-016
Community Details
Amenities
- Medical Services
- Shops
Recreation
- Community Playground
- Community Pool
- Park
Ownership History
Purchase Details
Home Financials for this Owner
Home Financials are based on the most recent Mortgage that was taken out on this home.Purchase Details
Home Financials for this Owner
Home Financials are based on the most recent Mortgage that was taken out on this home.Purchase Details
Purchase Details
Purchase Details
Similar Homes in the area
Home Values in the Area
Average Home Value in this Area
Purchase History
| Date | Buyer | Sale Price | Title Company |
|---|---|---|---|
| Lang Benjamin M | $225,000 | Newman Title | |
| Parks John A | $343,625 | Progressive Land Title | |
| Liebe Darrell L | $155,900 | Midland Commerce Group | |
| Correll Paul H | -- | -- |
Mortgage History
| Date | Status | Borrower | Loan Amount |
|---|---|---|---|
| Open | Lang Benjamin M | $14,231 | |
| Closed | Lang Benjamin M | $20,000 | |
| Open | Lang Benjamin M | $213,750 | |
| Previous Owner | Parks Jonathan A | $189,700 | |
| Previous Owner | Parks John A | $59,000 | |
| Previous Owner | Parks Jonathan A | $20,000 | |
| Previous Owner | Parks John A | $343,500 |
Property History
| Date | Event | Price | Change | Sq Ft Price |
|---|---|---|---|---|
| 07/31/2014 07/31/14 | Sold | $225,000 | -13.5% | $54 / Sq Ft |
| 07/29/2014 07/29/14 | Pending | -- | -- | -- |
| 08/01/2013 08/01/13 | For Sale | $260,000 | -- | $62 / Sq Ft |
Tax History Compared to Growth
Tax History
| Year | Tax Paid | Tax Assessment Tax Assessment Total Assessment is a certain percentage of the fair market value that is determined by local assessors to be the total taxable value of land and additions on the property. | Land | Improvement |
|---|---|---|---|---|
| 2024 | $8,012 | $103,915 | $16,065 | $87,850 |
| 2023 | $7,484 | $77,210 | $13,440 | $63,770 |
| 2022 | $7,310 | $77,210 | $13,440 | $63,770 |
| 2021 | $6,756 | $77,210 | $13,440 | $63,770 |
| 2020 | $6,405 | $64,890 | $11,310 | $53,590 |
| 2019 | $5,786 | $185,400 | $32,300 | $153,100 |
| 2018 | $5,521 | $64,890 | $11,310 | $53,590 |
| 2017 | $6,821 | $74,830 | $9,310 | $65,520 |
| 2016 | $6,789 | $74,830 | $9,310 | $65,520 |
| 2015 | $5,755 | $74,830 | $9,310 | $65,520 |
| 2014 | $5,755 | $61,850 | $9,310 | $52,540 |
Agents Affiliated with this Home
-
Tammy Smith

Seller's Agent in 2014
Tammy Smith
Russell Real Estate Services
(440) 728-7535
2 in this area
48 Total Sales
Map
Source: MLS Now
MLS Number: 3432435
APN: 262-17-016
- 3 Lees Ln
- 44 Periwinkle Dr
- 8 Maple Dr
- 17 Oak Dr
- 89 Parkway Dr
- 61 Periwinkle Dr
- 19 West Dr
- 26767 Cranage Rd
- 19 Pageant Ln
- 7985 Brookside Dr
- 13 Trolley View
- 7684 Fitch Rd
- 8158 Lynway Ave
- 281-12-024 River Rd
- 281-12-007 River Rd
- 25990 John Rd
- 13 Kimberly Ln Unit 13
- 25078 Mill River Rd Unit 25078
- 8416 Falls Glen Dr
- 0 River Rd Unit 4424129
