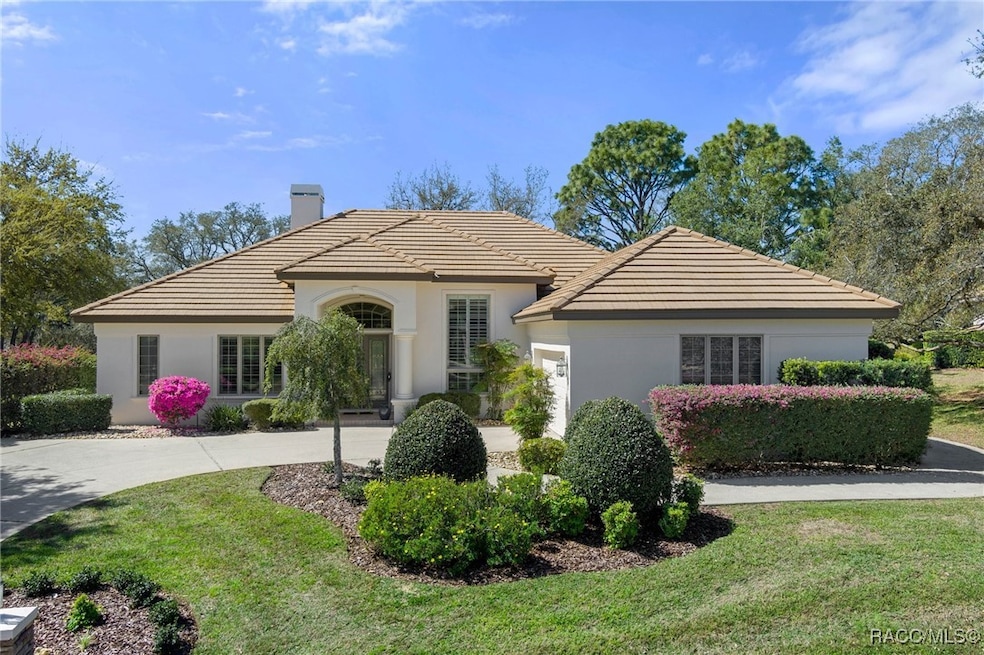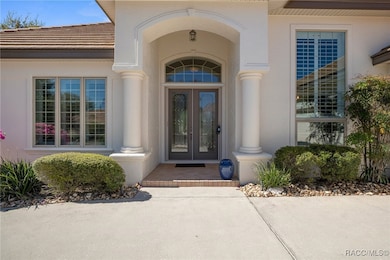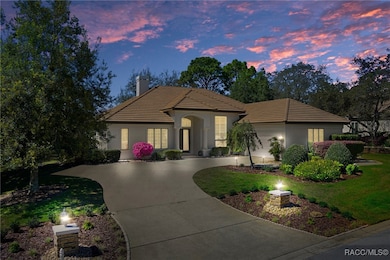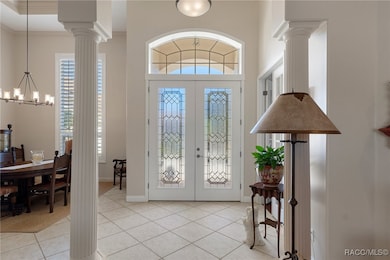
2629 N Carnoustie Loop Lecanto, FL 34461
Black Diamond NeighborhoodHighlights
- On Golf Course
- Heated In Ground Pool
- Clubhouse
- Fitness Center
- Gated Community
- Engineered Wood Flooring
About This Home
As of June 2025You will feel at home in this magnificent home as soon as you enter the front door and see the beautiful view out to the pool/spa and lanai area. Situated on #15 fairway of the famous Ranch Course in the gated enclave of Black Diamond Ranch. This home boasts many tasteful upgrades from the kitchen, engineered hardwood floors, all new appliances, countertops, sinks and toilets. This 3 bedroom 3 bathroom 2 car & golf cart bay also offers either a den/4th bedroom with 2397 living sq’ this home feels cozy but large enough to entertain, open up the pocketing sliding doors to bring the outside in. Black Diamond offers various levels of optional memberships from social to full golf, this seller has a full golf membership that is transferable but not included in the price of the home.
Last Agent to Sell the Property
Century 21 J.W.Morton R.E. License #3126139 Listed on: 03/22/2025

Home Details
Home Type
- Single Family
Est. Annual Taxes
- $4,207
Year Built
- Built in 2003
Lot Details
- 0.4 Acre Lot
- Property fronts a private road
- On Golf Course
- West Facing Home
- Property is zoned PDR
HOA Fees
- $218 Monthly HOA Fees
Parking
- 2 Car Attached Garage
- Garage Door Opener
- Driveway
Home Design
- Block Foundation
- Slab Foundation
- Ridge Vents on the Roof
- Stucco
Interior Spaces
- 2,397 Sq Ft Home
- 1-Story Property
- Bookcases
- Tray Ceiling
- High Ceiling
- Gas Fireplace
- Double Pane Windows
- Drapes & Rods
- Blinds
- Sliding Doors
- Engineered Wood Flooring
- Fire and Smoke Detector
Kitchen
- Breakfast Bar
- <<builtInOvenToken>>
- Electric Oven
- Gas Cooktop
- <<cooktopDownDraftToken>>
- Range Hood
- <<microwave>>
- Dishwasher
- Solid Surface Countertops
- Solid Wood Cabinet
- Disposal
Bedrooms and Bathrooms
- 3 Bedrooms
- Split Bedroom Floorplan
- Walk-In Closet
- 3 Full Bathrooms
Laundry
- Laundry in unit
- Dryer
- Washer
Pool
- Heated In Ground Pool
- Gas Heated Pool
Schools
- Central Ridge Elementary School
- Citrus Springs Middle School
- Lecanto High School
Utilities
- Central Heating and Cooling System
- Underground Utilities
- Water Purifier
- High Speed Internet
Community Details
Overview
- Association fees include high speed internet, legal/accounting, reserve fund, road maintenance, security
- Black Diamond Pao Association, Phone Number (727) 232-1173
- Black Diamond Ranch Subdivision
Amenities
- Shops
- Restaurant
- Clubhouse
Recreation
- Golf Course Community
- Tennis Courts
- Fitness Center
- Putting Green
Security
- Gated Community
Ownership History
Purchase Details
Home Financials for this Owner
Home Financials are based on the most recent Mortgage that was taken out on this home.Purchase Details
Home Financials for this Owner
Home Financials are based on the most recent Mortgage that was taken out on this home.Purchase Details
Home Financials for this Owner
Home Financials are based on the most recent Mortgage that was taken out on this home.Purchase Details
Purchase Details
Purchase Details
Home Financials for this Owner
Home Financials are based on the most recent Mortgage that was taken out on this home.Similar Homes in the area
Home Values in the Area
Average Home Value in this Area
Purchase History
| Date | Type | Sale Price | Title Company |
|---|---|---|---|
| Warranty Deed | $580,000 | Suncoast Title Partners Llc | |
| Warranty Deed | $580,000 | Suncoast Title Partners Llc | |
| Warranty Deed | $340,000 | North Central Fl Title Llc | |
| Warranty Deed | $322,000 | North Central Fl Title Llc | |
| Interfamily Deed Transfer | -- | Attorney | |
| Deed | $100 | -- | |
| Corporate Deed | $466,300 | Dba Crystal River Title |
Mortgage History
| Date | Status | Loan Amount | Loan Type |
|---|---|---|---|
| Previous Owner | $275,793 | FHA | |
| Previous Owner | $343,000 | Unknown | |
| Previous Owner | $373,000 | Purchase Money Mortgage |
Property History
| Date | Event | Price | Change | Sq Ft Price |
|---|---|---|---|---|
| 06/16/2025 06/16/25 | Sold | $580,000 | -4.9% | $242 / Sq Ft |
| 04/15/2025 04/15/25 | Pending | -- | -- | -- |
| 03/22/2025 03/22/25 | For Sale | $610,000 | +79.4% | $254 / Sq Ft |
| 04/26/2017 04/26/17 | Sold | $340,000 | -2.9% | $142 / Sq Ft |
| 03/27/2017 03/27/17 | Pending | -- | -- | -- |
| 02/24/2017 02/24/17 | For Sale | $350,000 | +8.7% | $146 / Sq Ft |
| 05/20/2016 05/20/16 | Sold | $322,000 | -12.7% | $134 / Sq Ft |
| 04/20/2016 04/20/16 | Pending | -- | -- | -- |
| 10/16/2015 10/16/15 | For Sale | $369,000 | -- | $154 / Sq Ft |
Tax History Compared to Growth
Tax History
| Year | Tax Paid | Tax Assessment Tax Assessment Total Assessment is a certain percentage of the fair market value that is determined by local assessors to be the total taxable value of land and additions on the property. | Land | Improvement |
|---|---|---|---|---|
| 2024 | $4,207 | $320,810 | -- | -- |
| 2023 | $4,207 | $311,466 | $0 | $0 |
| 2022 | $3,935 | $302,394 | $0 | $0 |
| 2021 | $3,826 | $293,586 | $0 | $0 |
| 2020 | $3,733 | $302,819 | $25,500 | $277,319 |
| 2019 | $3,692 | $294,523 | $25,500 | $269,023 |
| 2018 | $3,672 | $277,746 | $25,500 | $252,246 |
| 2017 | $3,478 | $259,743 | $25,500 | $234,243 |
| 2016 | $3,504 | $252,791 | $25,500 | $227,291 |
| 2015 | $3,770 | $263,728 | $25,500 | $238,228 |
| 2014 | $4,378 | $292,040 | $77,782 | $214,258 |
Agents Affiliated with this Home
-
Kerry Rosselet

Seller's Agent in 2025
Kerry Rosselet
Century 21 J.W.Morton R.E.
(352) 697-5487
41 in this area
88 Total Sales
-
R
Seller's Agent in 2017
Renee Gatian
Escalante Black Diamond Real
-
M
Buyer's Agent in 2017
Martha Coogler
Century 21 J.W.Morton R.E.
Map
Source: REALTORS® Association of Citrus County
MLS Number: 842927
APN: 18E-18S-16-0160-000B0-0040
- 2622 N Carnoustie Loop
- 2608 N Carnoustie Loop
- 2583 N Troon Path
- 2598 N Troon Path
- 3667 W Treyburn Path
- 3171 N Barton Creek Cir
- 3153 N Barton Creek Cir
- 3810 W Crystal Downs Path
- 3117 N Barton Creek Cir
- 3212 N Caves Valley Path
- 3230 N Pinelake Village Point
- 2995 N Bravo Dr
- 4658 W Hacienda Dr
- 3839 W Horace Allen St
- 3025 W Bermuda Dunes Dr
- 2940 W Plantation Pines Ct
- 2870 W Crooked Stick Ct
- 3035 W Bermuda Dunes Dr
- 2767 W Norvell Bryant Hwy
- 2945 W Plantation Pines Ct






