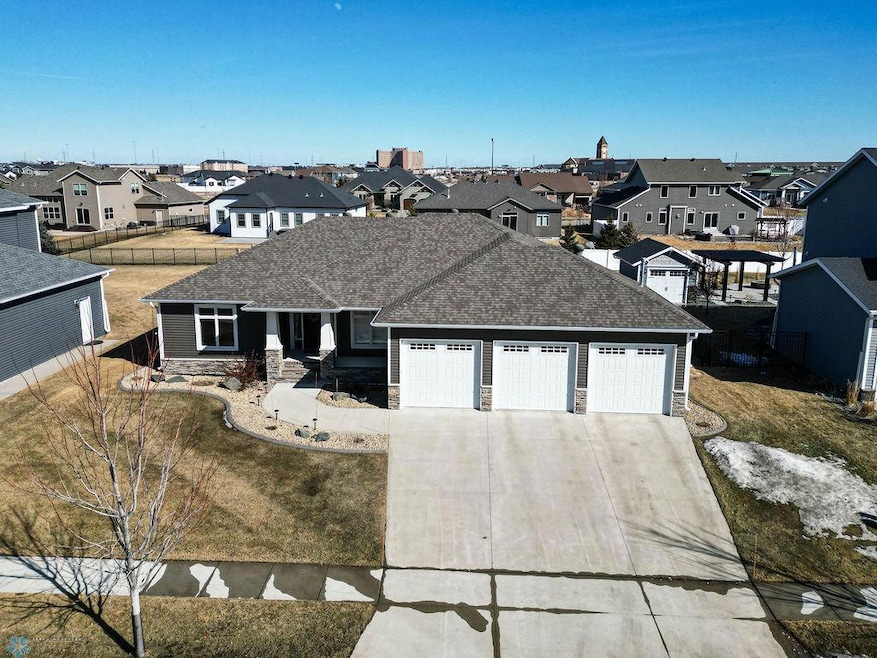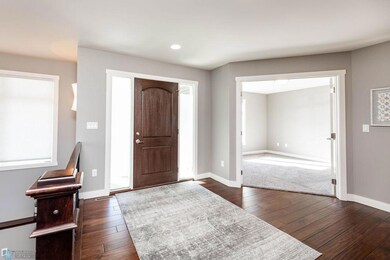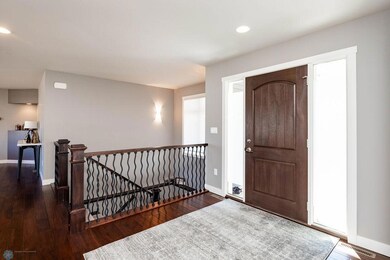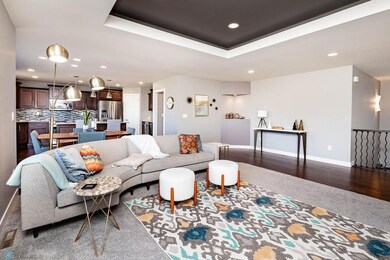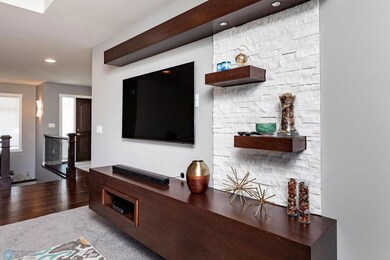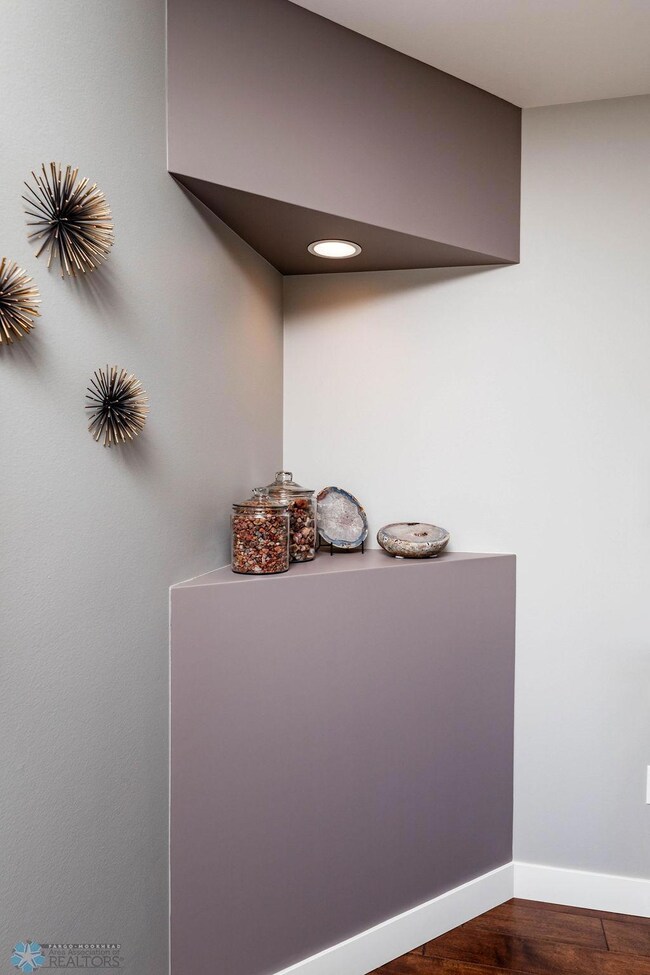
2629 Pyle Ln E West Fargo, ND 58078
The Preserve NeighborhoodHighlights
- Deck
- 3 Car Attached Garage
- Living Room
- Home Office
- Patio
- 1-Story Property
About This Home
As of April 2025This stunning 4-bedroom, 3-bathroom rambler, built by Plecity Kowalski in the highly sought-after Rivers Bend neighborhood, combines elegant design with functionality. Featuring an open floorplan with a beautiful kitchen with granite countertops with a pantry and wine fridge. The home flows effortlessly into spacious living and dining areas. The master suite includes a private bath with a tiled walk-in shower and a large walk-in closet. The fully finished basement with a gas fireplace offers the perfect space for entertaining, while a versatile flex room can be tailored to fit any need—whether as an exercise room, playroom, or office. The back yard is spacious, well taken care of, and fenced. Enjoy the outdoors on the lg maintenance free deck or the large stone patio overlooking the beautiful back yard. Winter's aren't so bad with a heated insulated 3 stall finished garage. You will LOVE this house!
Last Agent to Sell the Property
Berkshire Hathaway HomeServices Premier Properties Listed on: 03/10/2025

Home Details
Home Type
- Single Family
Est. Annual Taxes
- $7,123
Year Built
- Built in 2014
Lot Details
- 0.28 Acre Lot
- Lot Dimensions are 82 x147.25 x 82.02 x 149.04
- Property is Fully Fenced
HOA Fees
- $33 Monthly HOA Fees
Parking
- 3 Car Attached Garage
- Heated Garage
- Insulated Garage
Interior Spaces
- 1-Story Property
- Family Room with Fireplace
- Living Room
- Dining Room
- Home Office
- Utility Room
- Utility Room Floor Drain
Bedrooms and Bathrooms
- 4 Bedrooms
- 3 Full Bathrooms
Finished Basement
- Basement Fills Entire Space Under The House
- Sump Pump
- Drain
- Basement Storage
- Basement Window Egress
Outdoor Features
- Deck
- Patio
Utilities
- Forced Air Heating and Cooling System
Community Details
- River Bend Association, Phone Number (701) 000-0000
- Rivers Bend At The Preserve 1St Add Subdivision
Listing and Financial Details
- Assessor Parcel Number 02452500830000
Ownership History
Purchase Details
Home Financials for this Owner
Home Financials are based on the most recent Mortgage that was taken out on this home.Purchase Details
Purchase Details
Home Financials for this Owner
Home Financials are based on the most recent Mortgage that was taken out on this home.Purchase Details
Home Financials for this Owner
Home Financials are based on the most recent Mortgage that was taken out on this home.Similar Homes in the area
Home Values in the Area
Average Home Value in this Area
Purchase History
| Date | Type | Sale Price | Title Company |
|---|---|---|---|
| Warranty Deed | $619,000 | The Title Company | |
| Warranty Deed | $451,783 | Title Co | |
| Warranty Deed | $403,876 | None Available | |
| Warranty Deed | -- | None Available |
Mortgage History
| Date | Status | Loan Amount | Loan Type |
|---|---|---|---|
| Open | $549,000 | New Conventional | |
| Previous Owner | $191,000 | New Conventional | |
| Previous Owner | $307,200 | Commercial | |
| Previous Owner | $307,200 | Commercial |
Property History
| Date | Event | Price | Change | Sq Ft Price |
|---|---|---|---|---|
| 04/18/2025 04/18/25 | Sold | -- | -- | -- |
| 03/26/2025 03/26/25 | Pending | -- | -- | -- |
| 03/10/2025 03/10/25 | For Sale | $619,000 | -- | $194 / Sq Ft |
Tax History Compared to Growth
Tax History
| Year | Tax Paid | Tax Assessment Tax Assessment Total Assessment is a certain percentage of the fair market value that is determined by local assessors to be the total taxable value of land and additions on the property. | Land | Improvement |
|---|---|---|---|---|
| 2024 | $10,982 | $292,150 | $55,450 | $236,700 |
| 2023 | $11,182 | $276,900 | $55,450 | $221,450 |
| 2022 | $10,917 | $257,750 | $55,450 | $202,300 |
| 2021 | $10,808 | $246,000 | $51,150 | $194,850 |
| 2020 | $10,701 | $244,450 | $51,150 | $193,300 |
| 2019 | $10,546 | $233,350 | $51,150 | $182,200 |
| 2018 | $10,530 | $237,050 | $51,150 | $185,900 |
| 2017 | $10,372 | $238,900 | $51,150 | $187,750 |
| 2016 | $7,860 | $156,200 | $51,150 | $105,050 |
| 2015 | $7,550 | $144,250 | $38,250 | $106,000 |
| 2014 | $3,287 | $18,100 | $18,100 | $0 |
| 2013 | $737 | $250 | $250 | $0 |
Agents Affiliated with this Home
-
Peggy Isakson
P
Seller's Agent in 2025
Peggy Isakson
Berkshire Hathaway HomeServices Premier Properties
(701) 729-6494
2 in this area
216 Total Sales
-
Amber Carlton

Buyer's Agent in 2025
Amber Carlton
Berkshire Hathaway HomeServices Premier Properties
(701) 640-8326
1 in this area
109 Total Sales
Map
Source: NorthstarMLS
MLS Number: 6682846
APN: 02-4525-00830-000
- 2800 Mcleod Dr E
- 2842 Mcleod Dr E
- 2812 1st St E
- 2865 Mcleod Dr E
- 216 Freedom Terrace E
- 2704 1st St E
- 343 25th Ave E
- 2836 River's Bend Dr E
- 3004 6th St E
- 3032 Katherine Dr E
- 3112 E Foxtail Dr
- 737 30th Terrace E
- 2207 Sheyenne St
- 3267 Oak Ridge Loop E
- 3405 4th St E
- 360 32nd Ave W Unit 608
- 360 32nd Ave W Unit 508
