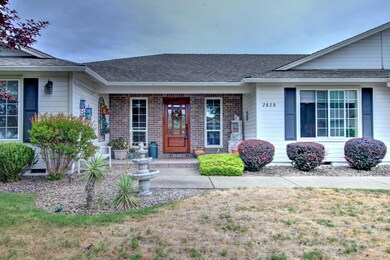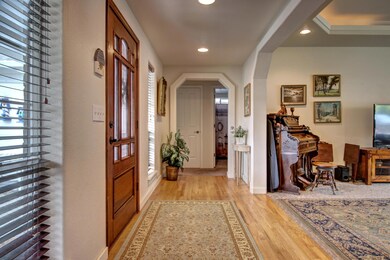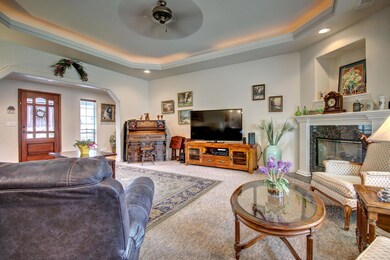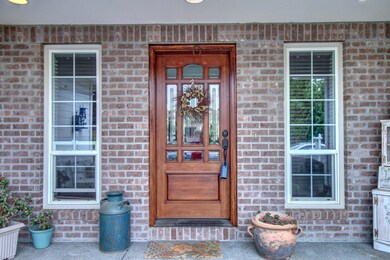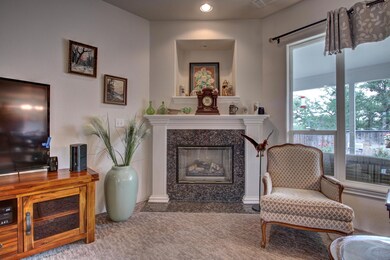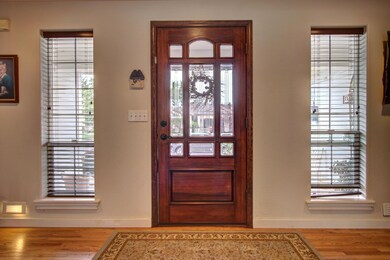
2629 Rabun Way Central Point, OR 97502
Highlights
- Spa
- Open Floorplan
- Wood Flooring
- RV Access or Parking
- Traditional Architecture
- Great Room with Fireplace
About This Home
As of July 2021Welcome to this wonderful split floor plan home with attractive curb appeal and in a Super Location! The spacious kitchen opens nicely into the great room and formal dining room, which also has a coffered ceiling. Kitchen boasts granite counters, many cupboards, gas cooktop and stainless steel appliances with refrigerator included. The master bedroom also has a coffered ceiling, fireplace, and double vanity. Huge utility room with W/D. The backyard is fully fenced, hot tub, large garage, and RV parking. Make this home yours today!
Last Agent to Sell the Property
Angela Pfeiffer
John L. Scott Medford License #201210769 Listed on: 06/11/2021

Home Details
Home Type
- Single Family
Est. Annual Taxes
- $4,248
Year Built
- Built in 2001
Lot Details
- 10,019 Sq Ft Lot
- Landscaped
- Level Lot
- Front and Back Yard Sprinklers
- Property is zoned RSFR, RSFR
Parking
- 2 Car Attached Garage
- Garage Door Opener
- Driveway
- RV Access or Parking
Home Design
- Traditional Architecture
- Frame Construction
- Composition Roof
Interior Spaces
- 2,055 Sq Ft Home
- 1-Story Property
- Open Floorplan
- Ceiling Fan
- Gas Fireplace
- Double Pane Windows
- Vinyl Clad Windows
- Great Room with Fireplace
- Dining Room
Kitchen
- Breakfast Area or Nook
- Breakfast Bar
- <<OvenToken>>
- Range<<rangeHoodToken>>
- <<microwave>>
- Dishwasher
- Granite Countertops
- Disposal
Flooring
- Wood
- Carpet
- Laminate
- Vinyl
Bedrooms and Bathrooms
- 3 Bedrooms
- Linen Closet
- Walk-In Closet
- 2 Full Bathrooms
- Double Vanity
Laundry
- Laundry Room
- Dryer
- Washer
Home Security
- Carbon Monoxide Detectors
- Fire and Smoke Detector
Pool
- Spa
Schools
- Jewett Elementary School
- Scenic Middle School
- Crater High School
Utilities
- Central Air
- Heating System Uses Natural Gas
- Water Heater
Community Details
- No Home Owners Association
Listing and Financial Details
- Assessor Parcel Number 10964724
Ownership History
Purchase Details
Home Financials for this Owner
Home Financials are based on the most recent Mortgage that was taken out on this home.Purchase Details
Home Financials for this Owner
Home Financials are based on the most recent Mortgage that was taken out on this home.Purchase Details
Home Financials for this Owner
Home Financials are based on the most recent Mortgage that was taken out on this home.Similar Homes in the area
Home Values in the Area
Average Home Value in this Area
Purchase History
| Date | Type | Sale Price | Title Company |
|---|---|---|---|
| Warranty Deed | $444,900 | First American Title | |
| Warranty Deed | $359,900 | First American | |
| Warranty Deed | $208,000 | First American Title Ins Co |
Mortgage History
| Date | Status | Loan Amount | Loan Type |
|---|---|---|---|
| Open | $400,410 | New Conventional | |
| Previous Owner | $287,920 | New Conventional | |
| Previous Owner | $201,975 | New Conventional | |
| Previous Owner | $88,500 | Credit Line Revolving | |
| Previous Owner | $229,000 | Unknown | |
| Previous Owner | $40,000 | Credit Line Revolving | |
| Previous Owner | $187,200 | No Value Available |
Property History
| Date | Event | Price | Change | Sq Ft Price |
|---|---|---|---|---|
| 07/30/2021 07/30/21 | Sold | $444,900 | -1.1% | $216 / Sq Ft |
| 06/17/2021 06/17/21 | Pending | -- | -- | -- |
| 06/09/2021 06/09/21 | For Sale | $449,900 | +25.0% | $219 / Sq Ft |
| 09/28/2017 09/28/17 | Sold | $359,900 | 0.0% | $175 / Sq Ft |
| 08/04/2017 08/04/17 | Pending | -- | -- | -- |
| 07/28/2017 07/28/17 | For Sale | $359,900 | -- | $175 / Sq Ft |
Tax History Compared to Growth
Tax History
| Year | Tax Paid | Tax Assessment Tax Assessment Total Assessment is a certain percentage of the fair market value that is determined by local assessors to be the total taxable value of land and additions on the property. | Land | Improvement |
|---|---|---|---|---|
| 2025 | $4,765 | $286,620 | $109,750 | $176,870 |
| 2024 | $4,765 | $278,280 | $106,550 | $171,730 |
| 2023 | $4,612 | $270,180 | $103,450 | $166,730 |
| 2022 | $4,505 | $270,180 | $103,450 | $166,730 |
| 2021 | $4,376 | $262,320 | $100,440 | $161,880 |
| 2020 | $4,248 | $254,680 | $97,520 | $157,160 |
| 2019 | $4,143 | $240,070 | $91,930 | $148,140 |
| 2018 | $4,017 | $233,080 | $89,250 | $143,830 |
| 2017 | $3,916 | $233,080 | $89,250 | $143,830 |
| 2016 | $3,802 | $219,710 | $84,120 | $135,590 |
| 2015 | $3,643 | $219,710 | $84,120 | $135,590 |
| 2014 | $3,550 | $207,110 | $79,290 | $127,820 |
Agents Affiliated with this Home
-
A
Seller's Agent in 2021
Angela Pfeiffer
John L. Scott Medford
-
Laurie Barber
L
Buyer's Agent in 2021
Laurie Barber
Windermere Trails End R.E.
(541) 821-6046
28 Total Sales
-
Jenny Orndoff
J
Seller's Agent in 2017
Jenny Orndoff
Coldwell Banker Pro West R.E.
(541) 973-4305
94 Total Sales
-
Janice Jackson
J
Buyer's Agent in 2017
Janice Jackson
John L. Scott Medford
(541) 890-3978
46 Total Sales
Map
Source: Oregon Datashare
MLS Number: 220124763
APN: 10964724
- 2338 Rabun Way
- 225 Wilson Rd
- 2342 New Haven Dr
- 2225 New Haven Dr
- 2023 Jeremy St
- 1261 Hawk Dr
- 2208 Lara Ln
- 1242 Hawk Dr
- 698 Wilson Rd
- 5117 Gebhard Rd
- 4922 Gebhard Rd
- 687 White Oak Ave
- 673 Mountain Ave
- 446 Beebe Rd
- 1125 Annalise St
- 4730 Gebhard Rd
- 4722 Gebhard Rd
- 2580 Parkwood Village Ln
- 201 Orchardview Cir
- 4286 Hamrick Rd

