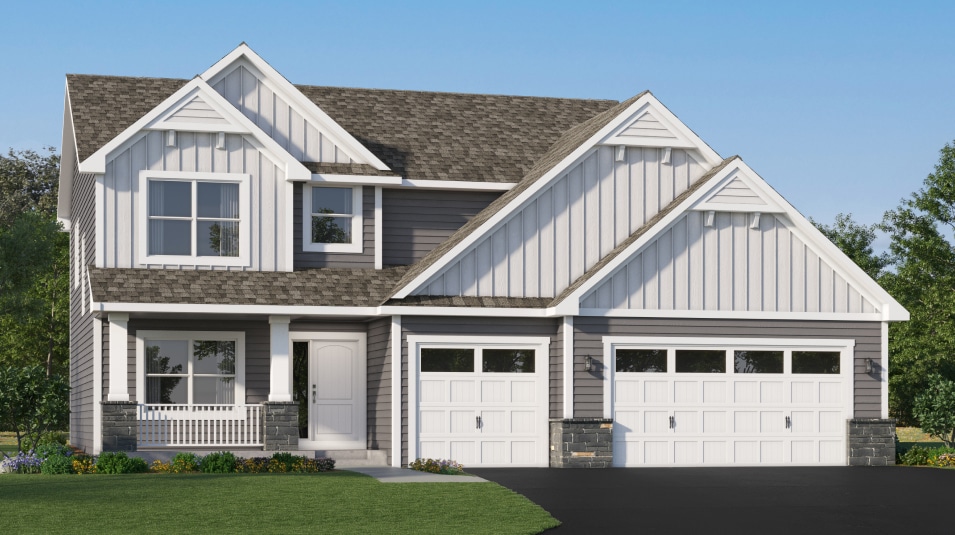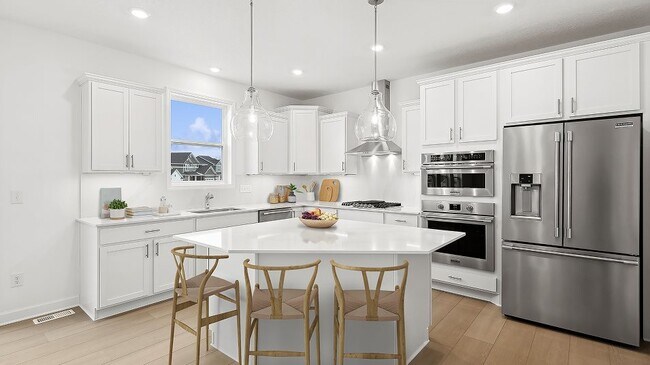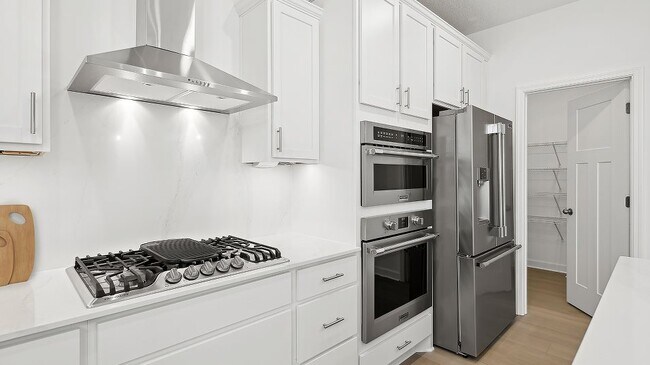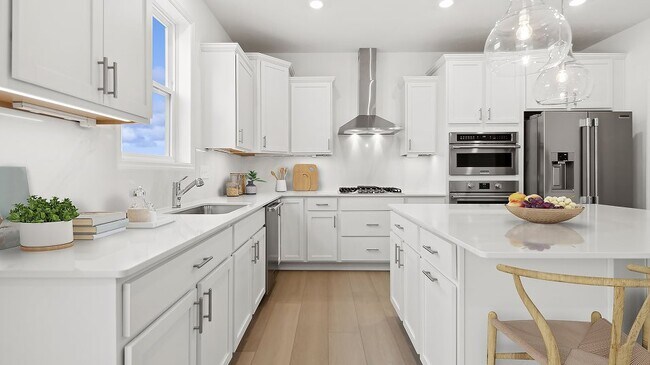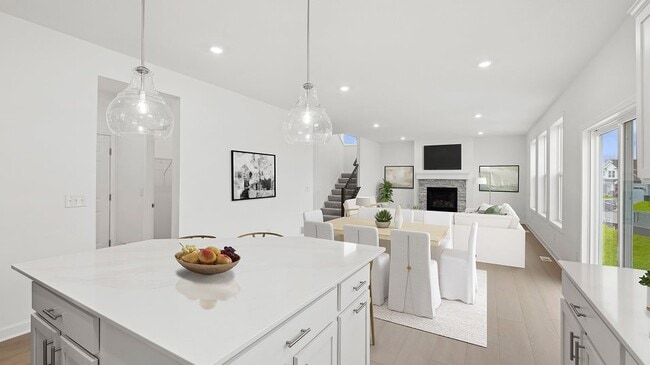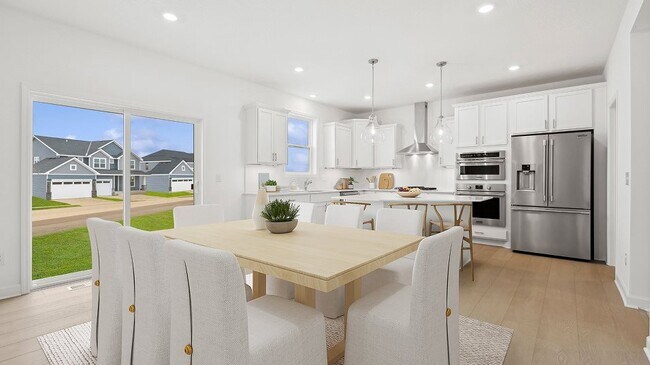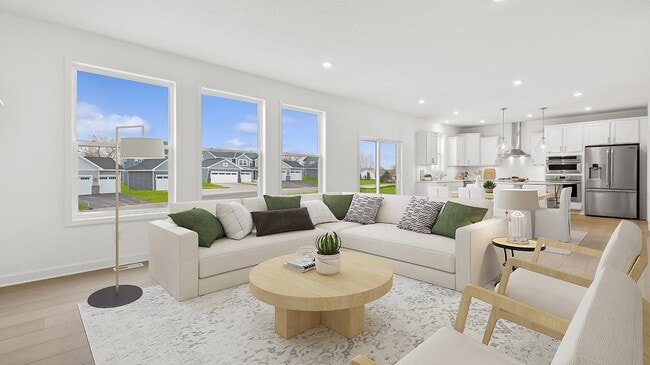
Estimated payment $3,279/month
Highlights
- New Construction
- Pond in Community
- No HOA
- Delano Elementary School Rated A
- Mud Room
- Tennis Courts
About This Home
Welcome to Highland Ridge in Delano, a peaceful neighborhood surrounded by scenic beauty and part of the award-winning Delano School District. The Sinclair floorplan is thoughtfully designed for modern living, featuring an open-concept layout that connects the kitchen, informal dining area, and Great Room with a cozy stone-surround gas fireplace. The kitchen shines with a center island, quartz countertops, stylish tile backsplash, walk-in pantry, and high-end finishes. Upstairs offers four spacious bedrooms, a convenient laundry room, and a luxurious primary suite with a soaking tub, separate shower, and generous walk-in closet. A main-level flex room adds versatility, while the mudroom includes a walk-in closet for additional storage. This home also features a walkout lower level—unfinished and ready for future expansion—plus a fully sodded yard, professional landscaping, and an irrigation system, all in a highly desirable community that balances comfort, convenience, and small-town charm.
Sales Office
| Monday |
11:00 AM - 6:00 PM
|
| Tuesday |
11:00 AM - 6:00 PM
|
| Wednesday |
11:00 AM - 6:00 PM
|
| Thursday | Appointment Only |
| Friday | Appointment Only |
| Saturday |
11:00 AM - 6:00 PM
|
| Sunday |
11:00 AM - 6:00 PM
|
Home Details
Home Type
- Single Family
Parking
- 3 Car Garage
Taxes
Home Design
- New Construction
Interior Spaces
- 2-Story Property
- Fireplace
- Mud Room
- Family Room
- Dining Room
- Walk-In Pantry
- Laundry Room
- Basement
Bedrooms and Bathrooms
- 4 Bedrooms
- Soaking Tub
Community Details
Overview
- No Home Owners Association
- Pond in Community
Recreation
- Tennis Courts
- Community Basketball Court
- Community Playground
- Trails
Map
Other Move In Ready Homes in Highland Ridge
About the Builder
- 269 6th St NW
- Highland Ridge
- TBD Darrow Ave SE
- 242 Lori Ln
- 872 Watertown Ave
- 249 3rd St SW
- 258 3rd St SW
- 450 Whitewater Ct
- 914 Buffalo St
- 676 Goldenrod Ct
- 727 Rosebud Ln
- 588 Greywood Blvd SW
- Greywood - Express Select
- 597 Greywood Blvd SW
- Greywood - Express Premier
- Greywood
- River Waters
- 869 Greywood Blvd SW
- 736 Blackbird Cir
- 747 Blackbird Cir
