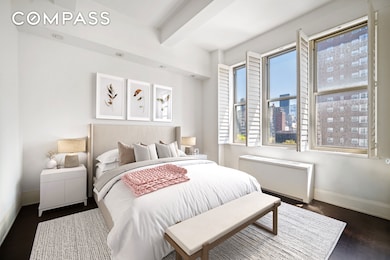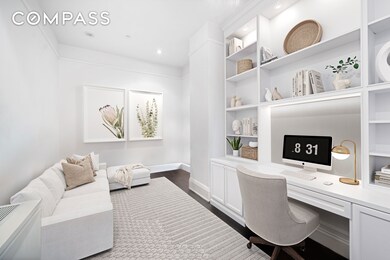
The Heywood 263 9th Ave Unit 7A New York, NY 10001
Chelsea NeighborhoodEstimated payment $12,202/month
Highlights
- Doorman
- Rooftop Deck
- Elevator
- P.S. 33 Chelsea Prep Rated A
- City View
- 2-minute walk to Chelsea Park
About This Home
"Live Elevated at The Heywood 263 9th Avenue, Apt. 7A Experience refined West Chelsea living at The Heywood a rarely available, 1,264 sq ft pre-war condo offering soaring ceilings, dramatic light, and expansive city views, right in the heart of West Chelsea. Perfectly positioned in a boutique, full-service building with 24-hour doorman service, this residence captures the very best of loft-style living. Flooded with eastern sunlight, Residence 7A features six oversized (8-ft) double-hung bronze windows framing open city views, including the Empire State Building. The stunning 12'2"" ceilings create a bright, airy atmosphere that's simply unmatched. The renovated open kitchen is an entertainer s dream, boasting stainless steel appliances, custom cabinetry, and a large peninsula breakfast bar. The gracious Primary Bedroom offers a true retreat, with a spa-quality en-suite 5-fixture bath featuring Arabescato Oro marble, white gold quartzite limestone, a deep soaking tub, and frameless glass shower. A private hall leads to an additional room ideal as a home office, den, or guest sleeping area plus a stylish second full bath and a full-size vented washer/dryer for ultimate convenience. The thoughtful split layout ensures privacy and functionality, perfect for guests or flexible living. Originally built in 1914 and artfully converted in 2006, The Heywood is a sought-after, impeccably maintained boutique condominium offering 50 exclusive lofts designed by Shamir Shah. Amenities include a 24-hour Doorman, full-time Superintendent, Porter, and a lushly planted common Roof Deck. Pet-friendly and smoke-free, with Spectrum and FiOS available and two oversized elevators ready to handle everything you need. Just minutes to Hudson River Park, the High Line, Chelsea Piers, Chelsea Market, Little Island, Hudson Yards, Manhattan West, world-class restaurants, art galleries, shops, and much more. Don t miss your chance to own a piece of architectural history with all the modern luxuries welcome home to 263 9th Avenue, Apt. 7A at The Heywood. *some photos are virtually staged"
Property Details
Home Type
- Condominium
Est. Annual Taxes
- $20,508
Interior Spaces
- 1,264 Sq Ft Home
Bedrooms and Bathrooms
- 1 Bedroom
- 2 Full Bathrooms
Outdoor Features
- Rooftop Deck
Community Details
Overview
- Chelsea Community
Amenities
- Doorman
- Elevator
Pet Policy
- Pets Allowed
Map
About The Heywood
Home Values in the Area
Average Home Value in this Area
Tax History
| Year | Tax Paid | Tax Assessment Tax Assessment Total Assessment is a certain percentage of the fair market value that is determined by local assessors to be the total taxable value of land and additions on the property. | Land | Improvement |
|---|---|---|---|---|
| 2025 | $20,508 | $168,600 | $7,788 | $160,812 |
| 2024 | $20,508 | $164,040 | $7,788 | $156,252 |
| 2023 | $16,293 | $164,963 | $7,788 | $157,175 |
| 2022 | $15,358 | $152,153 | $7,788 | $144,365 |
| 2021 | $14,248 | $152,153 | $7,788 | $144,365 |
| 2020 | $12,526 | $168,527 | $7,788 | $160,739 |
| 2019 | $15,690 | $164,740 | $7,788 | $156,952 |
| 2018 | $17,907 | $158,983 | $7,787 | $151,196 |
| 2017 | $17,037 | $150,396 | $7,788 | $142,608 |
| 2016 | $17,465 | $170,510 | $7,787 | $162,723 |
| 2015 | $10,670 | $151,014 | $7,788 | $143,226 |
| 2014 | $10,670 | $135,817 | $7,788 | $128,029 |
Property History
| Date | Event | Price | Change | Sq Ft Price |
|---|---|---|---|---|
| 07/29/2025 07/29/25 | For Sale | $1,900,000 | 0.0% | $1,503 / Sq Ft |
| 07/29/2025 07/29/25 | Off Market | $1,900,000 | -- | -- |
| 07/15/2025 07/15/25 | For Sale | $1,900,000 | 0.0% | $1,503 / Sq Ft |
| 07/15/2025 07/15/25 | Off Market | $1,900,000 | -- | -- |
| 07/08/2025 07/08/25 | For Sale | $1,900,000 | 0.0% | $1,503 / Sq Ft |
| 07/08/2025 07/08/25 | Off Market | $1,900,000 | -- | -- |
| 07/01/2025 07/01/25 | For Sale | $1,900,000 | 0.0% | $1,503 / Sq Ft |
| 07/01/2025 07/01/25 | Off Market | $1,900,000 | -- | -- |
| 06/24/2025 06/24/25 | For Sale | $1,900,000 | 0.0% | $1,503 / Sq Ft |
| 06/24/2025 06/24/25 | Off Market | $1,900,000 | -- | -- |
| 06/17/2025 06/17/25 | For Sale | $1,900,000 | 0.0% | $1,503 / Sq Ft |
| 06/17/2025 06/17/25 | Off Market | $1,900,000 | -- | -- |
| 06/10/2025 06/10/25 | For Sale | $1,900,000 | 0.0% | $1,503 / Sq Ft |
| 06/10/2025 06/10/25 | Off Market | $1,900,000 | -- | -- |
| 06/03/2025 06/03/25 | For Sale | $1,900,000 | 0.0% | $1,503 / Sq Ft |
| 06/03/2025 06/03/25 | Off Market | $1,900,000 | -- | -- |
| 05/20/2025 05/20/25 | Price Changed | $1,900,000 | -2.6% | $1,503 / Sq Ft |
| 11/06/2024 11/06/24 | For Sale | $1,950,000 | -- | $1,543 / Sq Ft |
Purchase History
| Date | Type | Sale Price | Title Company |
|---|---|---|---|
| Deed | $1,660,000 | -- | |
| Deed | $1,300,000 | -- |
Mortgage History
| Date | Status | Loan Amount | Loan Type |
|---|---|---|---|
| Open | $1,280,048 | Purchase Money Mortgage | |
| Previous Owner | $516,891 | Unknown | |
| Previous Owner | $15,617 | No Value Available | |
| Previous Owner | $15,503 | No Value Available | |
| Previous Owner | $1,000,000 | Purchase Money Mortgage |
Similar Homes in New York, NY
Source: NY State MLS
MLS Number: 11488931
APN: 0723-1031
- 263 9th Ave Unit 4A
- 263 9th Ave Unit 3E
- 420 W 25th St Unit 2K
- 420 W 25th St Unit PHA
- 425 W 24th St Unit 1F
- 429 W 24th St Unit 4D
- 410 W 24th St Unit 10-M
- 410 W 24th St Unit 14ABC
- 410 W 24th St Unit 4L
- 410 W 24th St Unit 9K
- 410 W 24th St Unit 3C
- 410 W 24th St Unit 6GH
- 410 W 24th St Unit 6J
- 410 W 24th St Unit 4 J
- 410 W 24th St Unit 2B
- 433 W 24th St Unit 2B
- 447 W 24th St
- 454 W 25th St
- 456 W 25th St
- 453 W 24th St
- 400 W 25th St Unit 4G
- 410 W 24th St
- 446-410 10th Ave Unit FL2-ID1039019P
- 335 Eighth Ave
- 344 W 23rd St Unit 1E
- 500 W 25th St Unit 8
- 243 W 28th St Unit S-18C
- 326 W 23rd St Unit 3-F
- 466 W 23rd St Unit 4-R
- 354 W 30th St
- 302 8th Ave Unit FL3-ID739
- 260 W 26th St Unit 9O
- 312 W 23rd St Unit 3 E
- 508 W 24th St Unit 6S
- 280 W 24th St Unit 4 O
- 300 W 23rd St Unit 12A
- 309 W 29th St Unit BF
- 307 W 29th St Unit 4-B
- 425 W 21st St Unit 4
- 519 W 23rd St Unit ID1013732P






