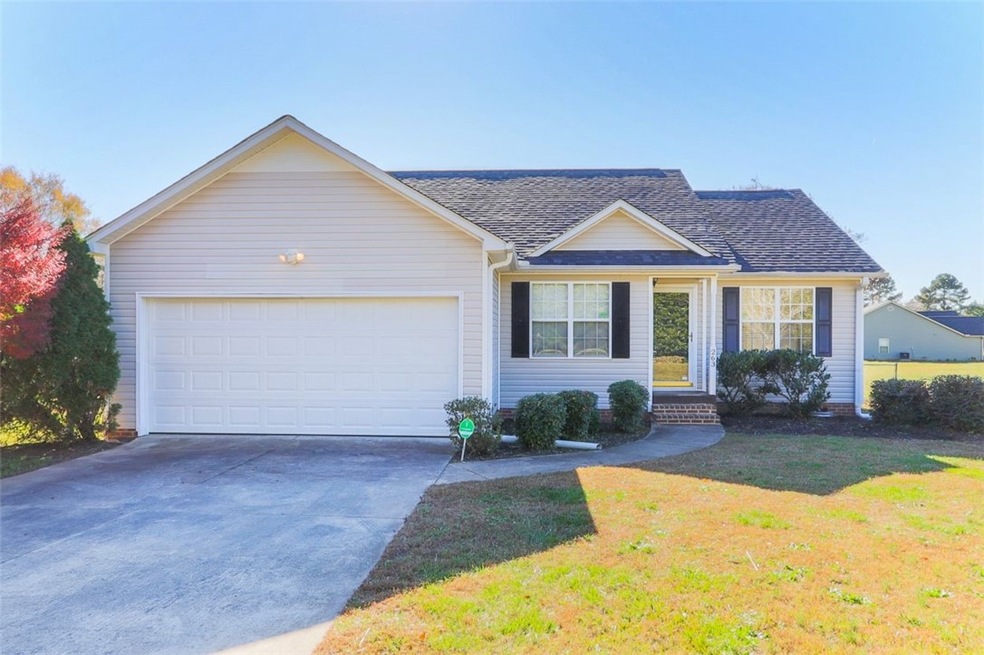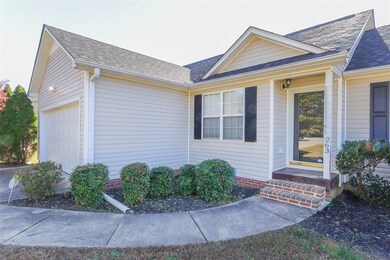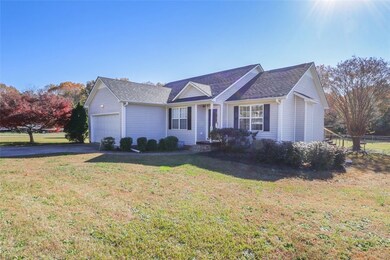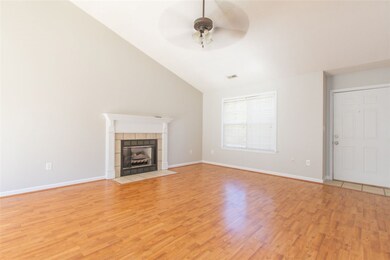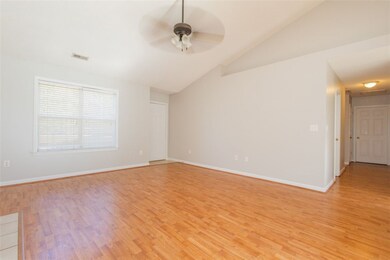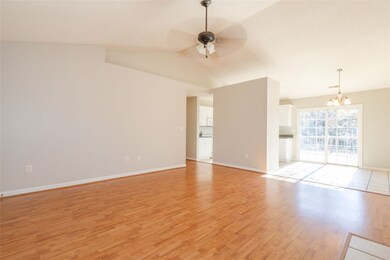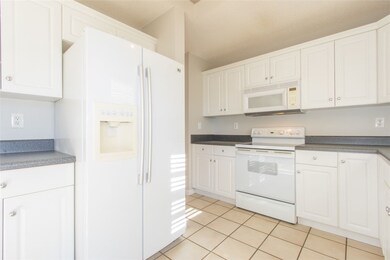
263 Clardy Rd Pelzer, SC 29669
Williamston-Pelzer NeighborhoodHighlights
- Deck
- Hydromassage or Jetted Bathtub
- Fenced Yard
- Spearman Elementary School Rated A
- No HOA
- 2 Car Attached Garage
About This Home
As of January 2022This property currently has multiple offers. Seller established the highest and best offer deadline of Monday, November 29th at 12:00 PM.
The one you've been waiting for! One level home, open floor plan, and a large fenced yard. Fresh new paint throughout, engineered flooring in all living areas, and vaulted ceilings. Huge deck across the back of the home and level yard. Located right off Midway Rd, Wren Schools; easy access to Anderson or Greenville near I-85, Exit 32.
Last Agent to Sell the Property
Western Upstate Keller William License #5951 Listed on: 11/22/2021

Home Details
Home Type
- Single Family
Est. Annual Taxes
- $1,243
Year Built
- Built in 2002
Lot Details
- 0.65 Acre Lot
- Fenced Yard
- Level Lot
Parking
- 2 Car Attached Garage
- Garage Door Opener
- Driveway
Home Design
- Vinyl Siding
Interior Spaces
- 1,294 Sq Ft Home
- 1-Story Property
- Ceiling Fan
- Gas Log Fireplace
- Vinyl Clad Windows
- Tilt-In Windows
- Crawl Space
- Pull Down Stairs to Attic
Kitchen
- Dishwasher
- Laminate Countertops
- Disposal
Flooring
- Carpet
- Laminate
- Ceramic Tile
Bedrooms and Bathrooms
- 3 Bedrooms
- Primary bedroom located on second floor
- Walk-In Closet
- Bathroom on Main Level
- 2 Full Bathrooms
- Dual Sinks
- Hydromassage or Jetted Bathtub
- Walk-in Shower
Schools
- Spearman Elementary School
- Wren Middle School
- Wren High School
Utilities
- Cooling Available
- Central Heating
- Septic Tank
- Cable TV Available
Additional Features
- Low Threshold Shower
- Deck
- Outside City Limits
Community Details
- No Home Owners Association
Listing and Financial Details
- Tax Lot 2
- Assessor Parcel Number 218-00-16-037
Ownership History
Purchase Details
Home Financials for this Owner
Home Financials are based on the most recent Mortgage that was taken out on this home.Purchase Details
Home Financials for this Owner
Home Financials are based on the most recent Mortgage that was taken out on this home.Purchase Details
Purchase Details
Home Financials for this Owner
Home Financials are based on the most recent Mortgage that was taken out on this home.Purchase Details
Home Financials for this Owner
Home Financials are based on the most recent Mortgage that was taken out on this home.Purchase Details
Similar Homes in Pelzer, SC
Home Values in the Area
Average Home Value in this Area
Purchase History
| Date | Type | Sale Price | Title Company |
|---|---|---|---|
| Deed | $217,000 | Tony Dipasquale Law Firm Llc | |
| Deed | $140,000 | None Available | |
| Interfamily Deed Transfer | -- | -- | |
| Deed | $122,000 | -- | |
| Deed | $120,000 | None Available | |
| Deed | $101,900 | -- |
Mortgage History
| Date | Status | Loan Amount | Loan Type |
|---|---|---|---|
| Open | $14,307 | FHA | |
| Closed | $7,281 | FHA | |
| Closed | $6,169 | FHA | |
| Open | $213,069 | FHA | |
| Previous Owner | $126,000 | New Conventional | |
| Previous Owner | $115,900 | New Conventional | |
| Previous Owner | $94,000 | Unknown | |
| Previous Owner | $96,000 | Purchase Money Mortgage |
Property History
| Date | Event | Price | Change | Sq Ft Price |
|---|---|---|---|---|
| 01/13/2022 01/13/22 | Sold | $217,000 | +0.9% | $168 / Sq Ft |
| 11/29/2021 11/29/21 | Pending | -- | -- | -- |
| 11/22/2021 11/22/21 | For Sale | $215,000 | +53.6% | $166 / Sq Ft |
| 07/14/2016 07/14/16 | Sold | $140,000 | -6.6% | $108 / Sq Ft |
| 05/19/2016 05/19/16 | Pending | -- | -- | -- |
| 05/11/2016 05/11/16 | For Sale | $149,900 | +22.9% | $116 / Sq Ft |
| 08/03/2012 08/03/12 | Sold | $122,000 | -6.1% | $96 / Sq Ft |
| 08/03/2012 08/03/12 | Pending | -- | -- | -- |
| 06/27/2012 06/27/12 | For Sale | $129,900 | -- | $103 / Sq Ft |
Tax History Compared to Growth
Tax History
| Year | Tax Paid | Tax Assessment Tax Assessment Total Assessment is a certain percentage of the fair market value that is determined by local assessors to be the total taxable value of land and additions on the property. | Land | Improvement |
|---|---|---|---|---|
| 2024 | $1,249 | $8,500 | $560 | $7,940 |
| 2023 | $1,249 | $8,500 | $560 | $7,940 |
| 2022 | $3,148 | $10,360 | $600 | $9,760 |
| 2021 | $2,870 | $8,360 | $380 | $7,980 |
| 2020 | $2,813 | $8,360 | $380 | $7,980 |
| 2019 | $847 | $5,580 | $260 | $5,320 |
| 2018 | $797 | $5,580 | $260 | $5,320 |
| 2017 | -- | $8,360 | $380 | $7,980 |
| 2016 | $689 | $4,640 | $240 | $4,400 |
| 2015 | $728 | $4,640 | $240 | $4,400 |
| 2014 | $718 | $4,640 | $240 | $4,400 |
Agents Affiliated with this Home
-

Seller's Agent in 2022
Ala Chappelear
Western Upstate Keller William
(864) 642-0799
36 in this area
503 Total Sales
-

Buyer's Agent in 2022
Regina Nedwards
RE/MAX
3 in this area
59 Total Sales
-

Seller's Agent in 2016
Missy Rick
Allen Tate - Easley/Powd
(864) 979-8268
21 in this area
366 Total Sales
-
A
Buyer's Agent in 2016
AGENT NONMEMBER
NONMEMBER OFFICE
-

Seller's Agent in 2012
The CleverPeople
eXp Realty, LLC (Clever People)
(864) 940-3777
50 in this area
756 Total Sales
-

Seller Co-Listing Agent in 2012
Scott Woodbury
eXp Realty, LLC (Clever People)
(864) 245-6235
6 in this area
55 Total Sales
Map
Source: Western Upstate Multiple Listing Service
MLS Number: 20245545
APN: 218-00-16-037
- 123 Stevens Ct
- 591 Spearman Rd
- 00 Guyton Rd
- 0 Hurricane Creek Rd
- 218 Walking Stick Way
- 113 Jadewood Dr
- 148 Walking Stick Way
- 629 Spearman Rd
- 0 Spearman Rd Unit 24250351
- 116 Ashley Dr
- 127 Robinwood Ln
- 205 Jacob Lee Dr
- 6535 Midway Rd
- 458 Ballard Rd
- 218 Hillendale Way
- 224 Hillendale Way
- 238 Hillendale Way
- 119 Pine Cir
- 118 Barrington Creek Rd
- 00 Joe Black Rd
