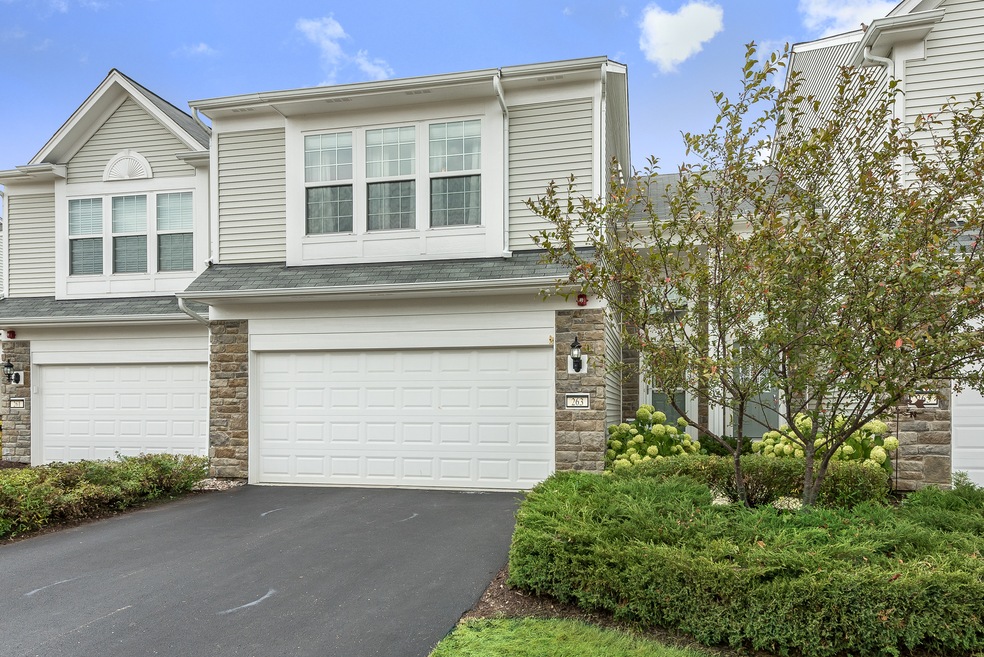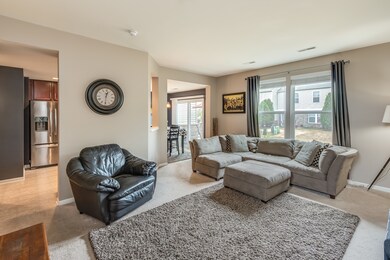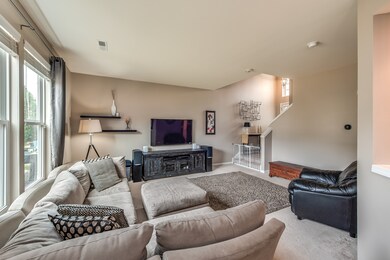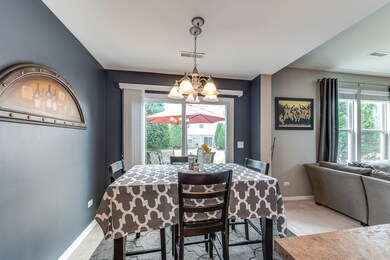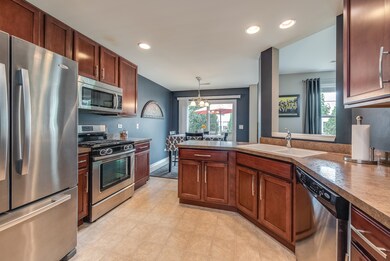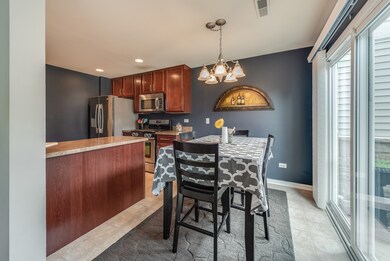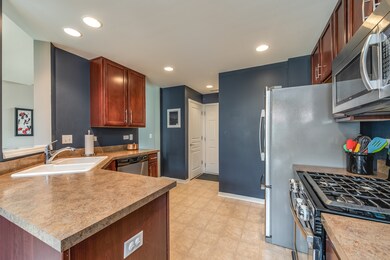
263 Devoe Dr Oswego, IL 60543
North Oswego NeighborhoodHighlights
- Loft
- Attached Garage
- Patio
- Oswego East High School Rated A-
- Breakfast Bar
- Forced Air Heating and Cooling System
About This Home
As of October 2018Simply the most gorgeous home available in sought after Prescott Mill! If you have been looking for an amazing deal that is move in ready, look no further! This Darien model features 3 spacious bedrooms, a massive master en suite with sitting room, private lux bath with dual vanities, and 2 super sized closets. The kitchen is stunning with 42" cherry cabinetry, all stainless steel appliances, oversized pantry, and an open airy plan to the breakfast area and main living space. The second level loft offers extra space for an office niche or play area. The 2 car oversized garage is extra wide and extra deep. You will love the additional outdoor living space with your private patio and mature trees offering privacy while you entertain or relax with your morning coffee. This PRIME Oswego location is minutes from the Naperville 59 cooridor, metra, excellent Oswego 308 schools, shops, dining & more. Come join us in Prescott Mill today!
Last Agent to Sell the Property
Mode 1 Real Estate LLC License #471019230 Listed on: 08/16/2018
Townhouse Details
Home Type
- Townhome
Est. Annual Taxes
- $5,610
Year Built
- 2011
HOA Fees
- $202 per month
Parking
- Attached Garage
- Garage Transmitter
- Garage Door Opener
- Driveway
- Parking Included in Price
- Garage Is Owned
Home Design
- Slab Foundation
- Asphalt Shingled Roof
- Stone Siding
- Vinyl Siding
Kitchen
- Breakfast Bar
- Oven or Range
- Microwave
- Dishwasher
Bedrooms and Bathrooms
- Primary Bathroom is a Full Bathroom
- Dual Sinks
Laundry
- Laundry on upper level
- Washer and Dryer Hookup
Utilities
- Forced Air Heating and Cooling System
- Heating System Uses Gas
Additional Features
- Loft
- Patio
- East or West Exposure
Listing and Financial Details
- Homeowner Tax Exemptions
Community Details
Amenities
- Common Area
Pet Policy
- Pets Allowed
Ownership History
Purchase Details
Home Financials for this Owner
Home Financials are based on the most recent Mortgage that was taken out on this home.Purchase Details
Home Financials for this Owner
Home Financials are based on the most recent Mortgage that was taken out on this home.Purchase Details
Home Financials for this Owner
Home Financials are based on the most recent Mortgage that was taken out on this home.Similar Homes in Oswego, IL
Home Values in the Area
Average Home Value in this Area
Purchase History
| Date | Type | Sale Price | Title Company |
|---|---|---|---|
| Quit Claim Deed | -- | First American Title | |
| Warranty Deed | $195,000 | First American Title | |
| Special Warranty Deed | $167,000 | None Available |
Mortgage History
| Date | Status | Loan Amount | Loan Type |
|---|---|---|---|
| Open | $152,393 | Unknown | |
| Open | $345,785 | New Conventional | |
| Previous Owner | $162,459 | FHA |
Property History
| Date | Event | Price | Change | Sq Ft Price |
|---|---|---|---|---|
| 11/26/2018 11/26/18 | Rented | $1,825 | -1.4% | -- |
| 10/25/2018 10/25/18 | Price Changed | $1,850 | -2.4% | $1 / Sq Ft |
| 10/19/2018 10/19/18 | Price Changed | $1,895 | -2.8% | $1 / Sq Ft |
| 10/13/2018 10/13/18 | For Rent | $1,950 | 0.0% | -- |
| 10/05/2018 10/05/18 | Sold | $195,000 | -2.5% | $128 / Sq Ft |
| 08/22/2018 08/22/18 | Pending | -- | -- | -- |
| 08/16/2018 08/16/18 | For Sale | $199,900 | -- | $132 / Sq Ft |
Tax History Compared to Growth
Tax History
| Year | Tax Paid | Tax Assessment Tax Assessment Total Assessment is a certain percentage of the fair market value that is determined by local assessors to be the total taxable value of land and additions on the property. | Land | Improvement |
|---|---|---|---|---|
| 2023 | $5,610 | $74,256 | $14,598 | $59,658 |
| 2022 | $5,610 | $68,125 | $13,393 | $54,732 |
| 2021 | $5,688 | $66,789 | $13,130 | $53,659 |
| 2020 | $5,682 | $66,128 | $13,000 | $53,128 |
| 2019 | $5,772 | $66,128 | $13,000 | $53,128 |
| 2018 | $5,399 | $61,778 | $9,456 | $52,322 |
| 2017 | $5,222 | $56,938 | $8,715 | $48,223 |
| 2016 | $4,859 | $52,720 | $8,069 | $44,651 |
| 2015 | $4,574 | $47,927 | $7,335 | $40,592 |
| 2014 | -- | $46,084 | $7,053 | $39,031 |
| 2013 | -- | $48,509 | $7,424 | $41,085 |
Agents Affiliated with this Home
-
Susan Houlihan

Seller's Agent in 2018
Susan Houlihan
Platinum Partners Realtors
(630) 445-9013
111 Total Sales
-
Michelle Sather

Seller's Agent in 2018
Michelle Sather
Mode 1 Real Estate LLC
(630) 247-8428
69 in this area
207 Total Sales
-
Brian Ernst

Buyer's Agent in 2018
Brian Ernst
eXp Realty
(630) 730-0838
17 Total Sales
Map
Source: Midwest Real Estate Data (MRED)
MLS Number: MRD10053683
APN: 03-12-403-059
- 114 Devoe Dr Unit 472
- 464 Valentine Way
- 405 Valentine Way Unit 4533
- 412 Baker Ct
- 2642 Lundquist Dr
- 2571 Rourke Dr Unit 5
- 2668 Bull Run Dr Unit 2
- 139 Henderson St
- 142 Henderson St
- 134 Henderson St
- 144 Henderson St
- 146 Henderson St
- 138 Henderson St
- 106 Henderson St
- 332 Ellis St
- 332 Ellis St
- 332 Ellis St
- 332 Ellis St
- 332 Ellis St
- 332 Ellis St
