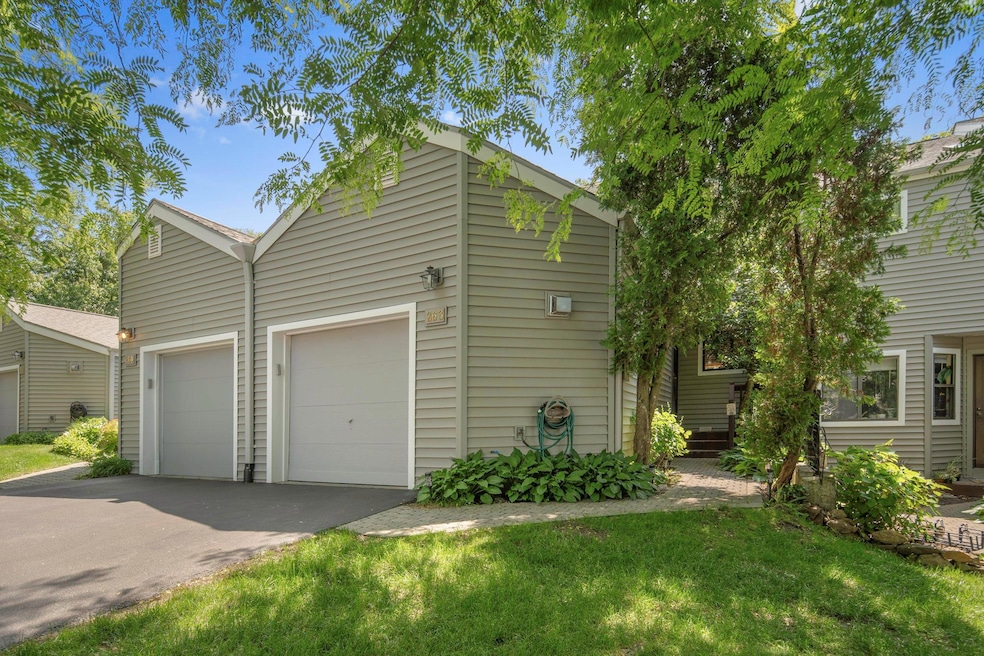
263 Horseshoe Cir Ossining, NY 10562
North Ossining NeighborhoodHighlights
- Deck
- Cathedral Ceiling
- Community Pool
- Park School Rated A-
- 1 Fireplace
- Tennis Courts
About This Home
As of August 2025Deal Fell Through- Back on the market at a new price!! Happy to present this fabulous and expansive Fox Hill one bedroom "A" unit that has many unique features! A full walkout finished basement (with a full bathroom), laundry room, pantry and TONS of storage spaces are unique to this unit. The full basement could be used as an in-law suite or extra bedroom depending on your needs. On the main level you have an open concept kitchen with stainless steel appliances and granite countertops. The living room has a fireplace, vaulted dining room ceiling and sliding glass doors to a private deck. Upstairs you have a spacious bedroom with ensuite bathroom with jetted tub. The second level also features a den that overlooks your dining room. 1 car attached garage plus plenty of visitor parking. Low HOA fees yet you have access to a fun lifestyle with Fox Hill's great amenities including pool, tennis, basketball courts and a gazebo to spend summer nights at. Community has upgraded all roads, roofs, siding, sprinkler system within last few years. Close to parks (next to Fox Hill), restaurants, train, shopping and all the joys of Westchester living, less than an hour from NYC. Hurry this one won't last!
Last Agent to Sell the Property
Nestedge Realty Brokerage Phone: 914-939-8800 License #10401303977 Listed on: 06/05/2025
Last Buyer's Agent
Nestedge Realty Brokerage Phone: 914-939-8800 License #10401303977 Listed on: 06/05/2025
Townhouse Details
Home Type
- Townhome
Est. Annual Taxes
- $4,618
Year Built
- Built in 1986
HOA Fees
- $393 Monthly HOA Fees
Parking
- 1 Car Garage
Home Design
- Vinyl Siding
Interior Spaces
- 1,652 Sq Ft Home
- 3-Story Property
- Cathedral Ceiling
- 1 Fireplace
- Finished Basement
- Walk-Out Basement
Kitchen
- Oven
- Dishwasher
Bedrooms and Bathrooms
- 1 Bedroom
Laundry
- Dryer
- Washer
Schools
- Park Elementary School
- Anne M Dorner Middle School
- Ossining High School
Utilities
- Central Air
- Heating System Uses Natural Gas
Additional Features
- Deck
- 436 Sq Ft Lot
Listing and Financial Details
- Assessor Parcel Number 4289-080-020-00000-000-0001-000-2603-1
Community Details
Overview
- Association fees include common area maintenance, exterior maintenance
- A With Basement
Recreation
- Tennis Courts
- Community Playground
- Community Pool
Pet Policy
- Dogs and Cats Allowed
Ownership History
Purchase Details
Home Financials for this Owner
Home Financials are based on the most recent Mortgage that was taken out on this home.Purchase Details
Similar Homes in Ossining, NY
Home Values in the Area
Average Home Value in this Area
Purchase History
| Date | Type | Sale Price | Title Company |
|---|---|---|---|
| Bargain Sale Deed | $321,000 | None Available | |
| Bargain Sale Deed | $345,000 | None Available |
Mortgage History
| Date | Status | Loan Amount | Loan Type |
|---|---|---|---|
| Open | $46,500 | Credit Line Revolving | |
| Open | $115,000 | New Conventional | |
| Previous Owner | $183,000 | Unknown | |
| Previous Owner | $53,394 | Unknown |
Property History
| Date | Event | Price | Change | Sq Ft Price |
|---|---|---|---|---|
| 08/26/2025 08/26/25 | Sold | $545,000 | 0.0% | $330 / Sq Ft |
| 07/04/2025 07/04/25 | Pending | -- | -- | -- |
| 06/24/2025 06/24/25 | Off Market | $545,000 | -- | -- |
| 06/19/2025 06/19/25 | Price Changed | $545,000 | 0.0% | $330 / Sq Ft |
| 06/19/2025 06/19/25 | For Sale | $545,000 | 0.0% | $330 / Sq Ft |
| 06/16/2025 06/16/25 | Off Market | $545,000 | -- | -- |
| 06/05/2025 06/05/25 | For Sale | $569,000 | -- | $344 / Sq Ft |
Tax History Compared to Growth
Tax History
| Year | Tax Paid | Tax Assessment Tax Assessment Total Assessment is a certain percentage of the fair market value that is determined by local assessors to be the total taxable value of land and additions on the property. | Land | Improvement |
|---|---|---|---|---|
| 2024 | $4,645 | $204,200 | $68,500 | $135,700 |
| 2023 | $4,516 | $198,000 | $68,500 | $129,500 |
| 2022 | $4,676 | $182,400 | $68,500 | $113,900 |
| 2021 | $4,502 | $176,300 | $68,500 | $107,800 |
| 2020 | $4,299 | $171,300 | $68,500 | $102,800 |
| 2019 | $4,060 | $162,400 | $58,200 | $104,200 |
| 2018 | $3,903 | $162,400 | $58,200 | $104,200 |
| 2017 | $1,906 | $155,400 | $58,200 | $97,200 |
| 2016 | $32,205 | $155,400 | $58,200 | $97,200 |
| 2015 | -- | $8,749 | $2,500 | $6,249 |
| 2014 | -- | $8,749 | $2,500 | $6,249 |
| 2013 | -- | $8,749 | $2,500 | $6,249 |
Agents Affiliated with this Home
-
Jamie Fosgate

Seller's Agent in 2025
Jamie Fosgate
Nestedge Realty
(914) 380-3860
2 in this area
46 Total Sales
-
Brian McCarthy

Seller Co-Listing Agent in 2025
Brian McCarthy
Nestedge Realty
(203) 400-0677
1 in this area
28 Total Sales
Map
Source: OneKey® MLS
MLS Number: 866896
APN: 4289-080-020-00000-000-0001-000-2603-1
- 175 Horseshoe Cir
- 201 Horseshoe Cir
- 33 Fawn Ct
- 193 Woods Brooke Cir
- 32 Spring Pond Dr
- 12 Brooke Hollow Ct
- 14 Bridle Path Rd
- 200 Route 9a
- 4 Redway Rd
- 10 Nicole Cir Unit 3
- 14 Steven Dr Unit 1
- 705 Briarcliff Dr S
- 7 Birchbrook Rd
- 19 Hudson Watch Dr
- 54 Lincoln Ave
- 19 Meadowbrook Dr
- 58 Narragansett Ave
- 7 Hawkes Ave
- 11C Piping Rock Dr
- 19 1st Ave
