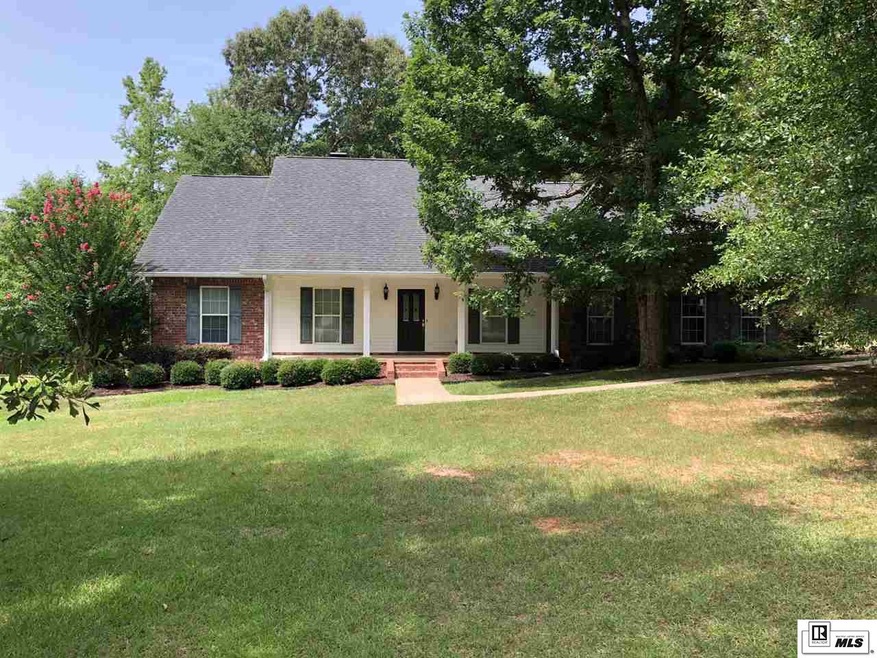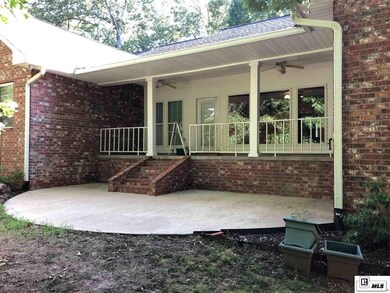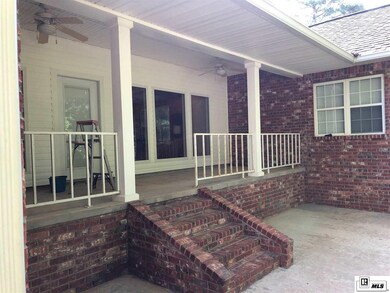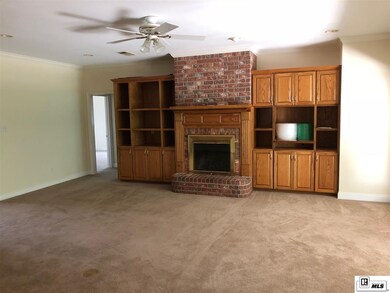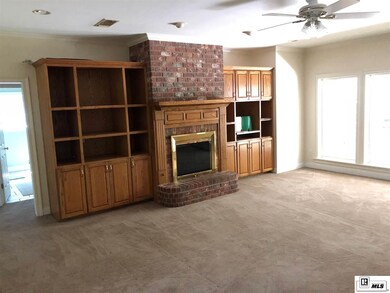
263 Jill Loop Ruston, LA 71270
Highlights
- Landscaped Professionally
- Wooded Lot
- Hydromassage or Jetted Bathtub
- Glen View Elementary School Rated A
- Acadian Style Architecture
- Corner Lot
About This Home
As of September 2024Located just minutes from Ruston's city limits in a quiet wooded residential subdivision this lovely home is situated on 2 private acres... and if you're looking for a home with a shop, this could be it! Many interior updates include new carpet, paint, HVAC system, kitchen appliances, water heater and washer/dryer. Enjoy a split floorplan in this home and an extra half bath in the laundry area. Need a drop zone for coats, backpacks, desk, etc. You'll find that room conveniently located off the kitchen. Living area overlooks the patio with plenty of natural lighting coming through the windows. Built-ins flank both sides of the fireplace. Spacious kitchen/breakfast area and also has a separate formal dining room. Call today for a private showing. 24' X 30' Ark La Tex built shop with a 24' X 20' carport attached to it. Shop includes a roll up door and has 220 electrical service. There is an additional smaller storage building as well.
Home Details
Home Type
- Single Family
Est. Annual Taxes
- $2,975
Year Built
- 2002
Lot Details
- 1 Acre Lot
- Landscaped Professionally
- Corner Lot
- Wooded Lot
- Property is zoned RES.
Home Design
- Acadian Style Architecture
- Brick Veneer
- Slab Foundation
- Architectural Shingle Roof
Interior Spaces
- 1-Story Property
- Ceiling Fan
- Fireplace Features Masonry
- Double Pane Windows
- Vinyl Clad Windows
- Blinds
- Drapes & Rods
- Fire and Smoke Detector
Kitchen
- Electric Oven
- Electric Range
- Microwave
- Dishwasher
Bedrooms and Bathrooms
- 4 Bedrooms
- Walk-In Closet
- Hydromassage or Jetted Bathtub
Parking
- 2 Car Attached Garage
- Garage Door Opener
Outdoor Features
- Covered patio or porch
- Separate Outdoor Workshop
- Outbuilding
Utilities
- Central Heating and Cooling System
- Heating System Uses Natural Gas
- Gas Water Heater
- Mechanical Septic System
Listing and Financial Details
- Assessor Parcel Number 27193370028
Map
Home Values in the Area
Average Home Value in this Area
Property History
| Date | Event | Price | Change | Sq Ft Price |
|---|---|---|---|---|
| 09/20/2024 09/20/24 | Sold | -- | -- | -- |
| 08/21/2024 08/21/24 | For Sale | $495,000 | +35.6% | $141 / Sq Ft |
| 05/21/2019 05/21/19 | Sold | -- | -- | -- |
| 07/03/2018 07/03/18 | For Sale | $365,000 | -- | $101 / Sq Ft |
Tax History
| Year | Tax Paid | Tax Assessment Tax Assessment Total Assessment is a certain percentage of the fair market value that is determined by local assessors to be the total taxable value of land and additions on the property. | Land | Improvement |
|---|---|---|---|---|
| 2024 | $2,975 | $36,364 | $6,788 | $29,576 |
| 2023 | $2,546 | $29,999 | $5,175 | $24,824 |
| 2022 | $2,560 | $29,999 | $5,175 | $24,824 |
| 2021 | $2,361 | $29,999 | $5,175 | $24,824 |
| 2020 | $2,355 | $29,757 | $5,175 | $24,582 |
| 2019 | $2,429 | $31,542 | $5,175 | $26,367 |
| 2018 | $2,320 | $30,996 | $5,175 | $25,821 |
| 2017 | $2,326 | $30,996 | $5,175 | $25,821 |
| 2016 | $2,317 | $0 | $0 | $0 |
| 2015 | $2,158 | $26,429 | $4,515 | $21,914 |
| 2013 | $2,193 | $26,429 | $4,515 | $21,914 |
Mortgage History
| Date | Status | Loan Amount | Loan Type |
|---|---|---|---|
| Open | $470,250 | New Conventional | |
| Previous Owner | $303,000 | Stand Alone Refi Refinance Of Original Loan | |
| Previous Owner | $232,000 | New Conventional | |
| Previous Owner | $228,000 | New Conventional |
Deed History
| Date | Type | Sale Price | Title Company |
|---|---|---|---|
| Deed | $495,000 | None Listed On Document | |
| Deed | $285,000 | None Available |
Similar Homes in Ruston, LA
Source: Northeast REALTORS® of Louisiana
MLS Number: 183525
APN: 26071
- 9655 Highway 146
- 229 Woods Rd
- 586 Fair Rd
- 000 Highway 167
- 106 Gracie Beth Ln
- 122 Gracie Beth Ln
- 102 Lovemore Dr
- 0 Shenandoah Dr
- 180 Vz Top Farm Rd
- 205 Woods Rd
- 8721 Highway 822
- 3712 Moreland St
- 0 Jefferson Oaks Dr
- 327 Jefferson Oaks Dr
- 1483 Mitcham Orchard Rd
- 1205 Wafer Creek Estate
- 1203 Wafer Creek Estate
- 1201 Wafer Creek Estate
- 104 Llanfair Dr
- 147 Blue Ridge Ln
