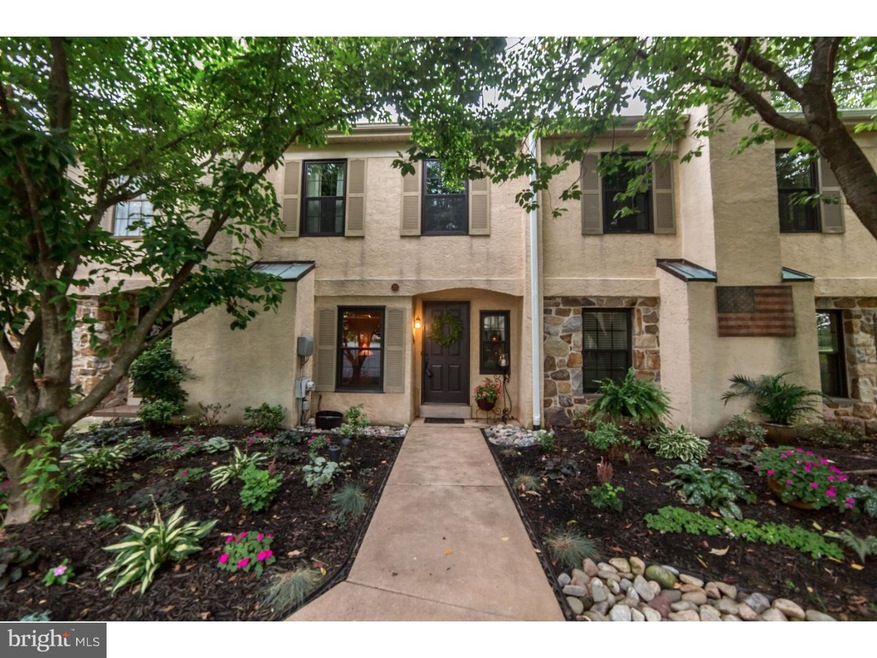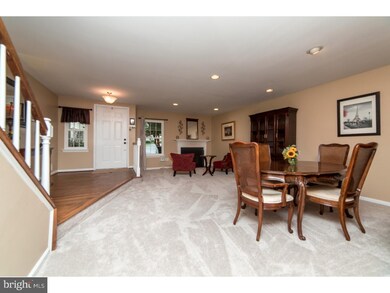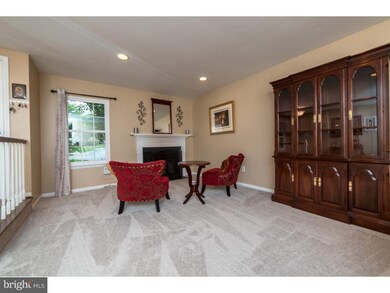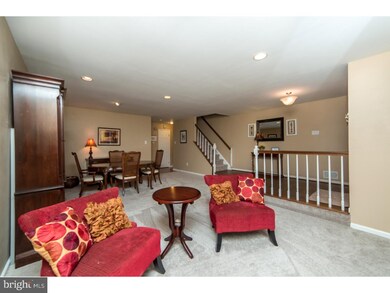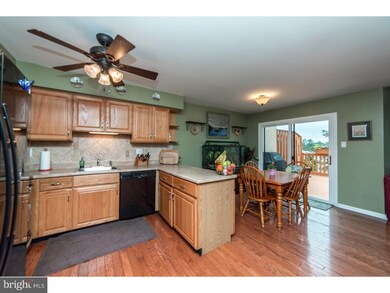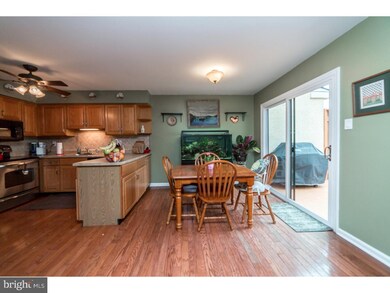
263 Mcintosh Rd Unit 94101 West Chester, PA 19382
East Bradford Township NeighborhoodEstimated Value: $468,148
Highlights
- Colonial Architecture
- Deck
- Attic
- Hillsdale Elementary School Rated A
- Wood Flooring
- 1 Fireplace
About This Home
As of September 2016Beautifully kept town home in popular Bradford Square, a wonderful community located within walking distance to downtown West Chester and featuring walking trails, pool, tennis courts and playground. This 3 BR/2.5 BA home PLUS A LOFT features many updates including new roof, windows, carpet, sliding door, appliances, water heater and much more. Entering the home, one will notice the large living room and dining room area which offers flexible use for entertaining as well as a wood burning fireplace. Moving towards the rear of the first floor, you'll pass the powder room on the way to eat-in kitchen which offers plenty of cabinet space and great views from the breakfast area. Adjacent to the eat-in kitchen is a den/family room area which also allows for many uses/configurations. Moving upstairs, you'll notice a large master suite with master bathroom and double closets. Rounding out the 2nd level are 2 additional bedrooms, an upstairs laundry area as well as a hall bath. Don't forget about the 3rd floor loft which could be used for many things such as an office or playroom. The exterior of the home offers a large deck, which is perfect for entertaining as well as beautifully kept landscaping. A 1 Year HMS home warranty is also being offered. Don't miss this beautiful home, make your appt today!
Townhouse Details
Home Type
- Townhome
Est. Annual Taxes
- $3,026
Year Built
- Built in 1986
Lot Details
- 1,700 Sq Ft Lot
- Cul-De-Sac
- Property is in good condition
HOA Fees
- $148 Monthly HOA Fees
Home Design
- Colonial Architecture
- Slab Foundation
- Shingle Roof
- Stucco
Interior Spaces
- 2,086 Sq Ft Home
- Property has 3 Levels
- Ceiling Fan
- Skylights
- 1 Fireplace
- Family Room
- Living Room
- Dining Room
- Laundry on upper level
- Attic
Flooring
- Wood
- Wall to Wall Carpet
- Tile or Brick
Bedrooms and Bathrooms
- 3 Bedrooms
- En-Suite Primary Bedroom
- En-Suite Bathroom
- 2.5 Bathrooms
Parking
- On-Street Parking
- Parking Lot
- Assigned Parking
Outdoor Features
- Deck
Utilities
- Forced Air Heating and Cooling System
- 200+ Amp Service
- Electric Water Heater
- Cable TV Available
Listing and Financial Details
- Tax Lot 0509
- Assessor Parcel Number 51-05 -0509
Community Details
Overview
- Association fees include pool(s), common area maintenance, lawn maintenance, snow removal
- $750 Other One-Time Fees
- Bradford Square Subdivision
Recreation
- Tennis Courts
- Community Pool
Ownership History
Purchase Details
Home Financials for this Owner
Home Financials are based on the most recent Mortgage that was taken out on this home.Purchase Details
Home Financials for this Owner
Home Financials are based on the most recent Mortgage that was taken out on this home.Purchase Details
Purchase Details
Home Financials for this Owner
Home Financials are based on the most recent Mortgage that was taken out on this home.Purchase Details
Similar Homes in West Chester, PA
Home Values in the Area
Average Home Value in this Area
Purchase History
| Date | Buyer | Sale Price | Title Company |
|---|---|---|---|
| Reed Dani C | $287,000 | First Land Transfer Llc | |
| Grugeon Justin R | $269,000 | None Available | |
| Casey John C | $210,000 | -- |
Mortgage History
| Date | Status | Borrower | Loan Amount |
|---|---|---|---|
| Open | Reed Dani C | $229,600 | |
| Previous Owner | Grugeon Justin R | $215,200 | |
| Previous Owner | Grugeon Justin R | $40,350 | |
| Previous Owner | Ashton William P | $110,700 |
Property History
| Date | Event | Price | Change | Sq Ft Price |
|---|---|---|---|---|
| 09/29/2016 09/29/16 | Sold | $287,000 | 0.0% | $138 / Sq Ft |
| 09/06/2016 09/06/16 | Pending | -- | -- | -- |
| 08/02/2016 08/02/16 | For Sale | $286,900 | -- | $138 / Sq Ft |
Tax History Compared to Growth
Tax History
| Year | Tax Paid | Tax Assessment Tax Assessment Total Assessment is a certain percentage of the fair market value that is determined by local assessors to be the total taxable value of land and additions on the property. | Land | Improvement |
|---|---|---|---|---|
| 2024 | $3,472 | $119,770 | $20,310 | $99,460 |
| 2023 | $3,442 | $119,770 | $20,310 | $99,460 |
| 2022 | $3,397 | $119,770 | $20,310 | $99,460 |
| 2021 | $3,319 | $119,770 | $20,310 | $99,460 |
| 2020 | $3,297 | $119,770 | $20,310 | $99,460 |
| 2019 | $3,191 | $119,770 | $20,310 | $99,460 |
| 2018 | $3,120 | $119,770 | $20,310 | $99,460 |
| 2017 | $3,050 | $119,770 | $20,310 | $99,460 |
| 2016 | $2,682 | $119,770 | $20,310 | $99,460 |
| 2015 | $2,682 | $119,770 | $20,310 | $99,460 |
| 2014 | $2,682 | $119,770 | $20,310 | $99,460 |
Agents Affiliated with this Home
-
John Kriza

Seller's Agent in 2016
John Kriza
Beiler-Campbell Realtors-Kennett Square
331 Total Sales
-
Marjorie Castle

Buyer's Agent in 2016
Marjorie Castle
Keller Williams Real Estate -Exton
(484) 459-9326
3 in this area
40 Total Sales
Map
Source: Bright MLS
MLS Number: 1002464292
APN: 51-005-0509.0000
- 362 Star Tavern Ln
- 315 Star Tavern Ln
- 350 Star Tavern Ln
- 715 Bradford Terrace Unit 263
- 328 Mcintosh Rd Unit 1
- 410 N Everhart Ave Unit 410B
- 769 Bradford Terrace Unit 236
- 786 Bradford Terrace Unit 195
- 231 Wencin Way
- 411 W Gay St
- 417 W Market St
- 268 Yorkminster Rd Unit 1201
- 401 N New St
- 431 N New St
- 311 Hannum Ave
- 527 N New St
- 721 Mercers Mill Ln Unit 701
- 419 W Union St
- 712 Mercers Mill Ln Unit 301
- 613 Sharpless St
- 263 Mcintosh Rd Unit 94101
- 265 Mcintosh Rd
- 261 Mcintosh Rd
- 267 Mcintosh Rd
- 269 Mcintosh Rd Unit 94
- 271 Mcintosh Rd
- 273 Mcintosh Rd
- 275 Mcintosh Rd Unit 101
- 259 Mcintosh Rd Unit 93
- 257 Mcintosh Rd Unit 92
- 255 Mcintosh Rd
- 253 Mcintosh Rd
- 368 Star Tavern Ln
- 277 Mcintosh Rd
- 251 Mcintosh Rd Unit 89
- 366 Star Tavern Ln
- 249 Mcintosh Rd Unit 8893
- 279 Mcintosh Rd
- 369 Star Tavern Ln
- 364 Star Tavern Ln
