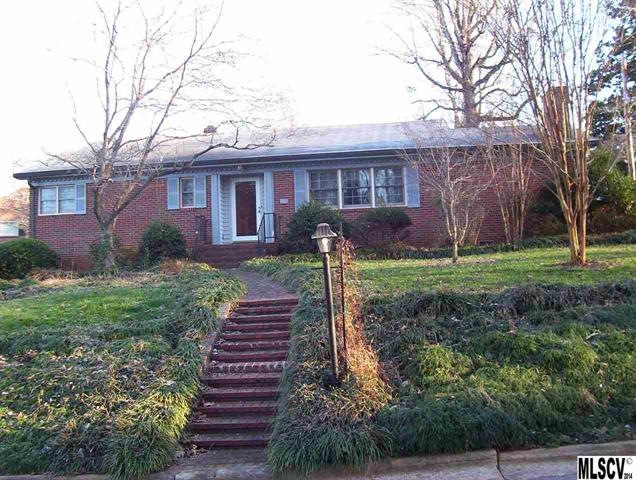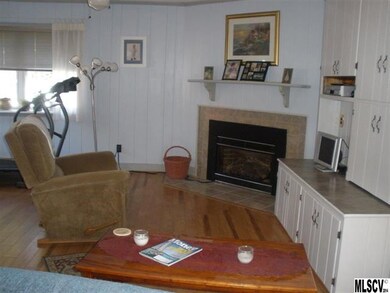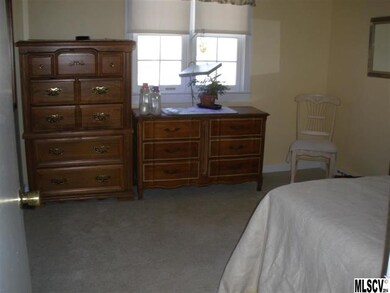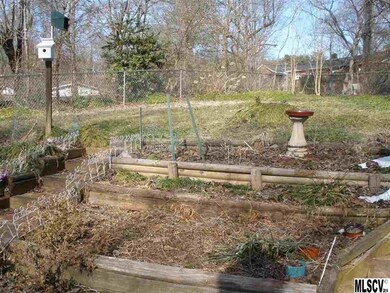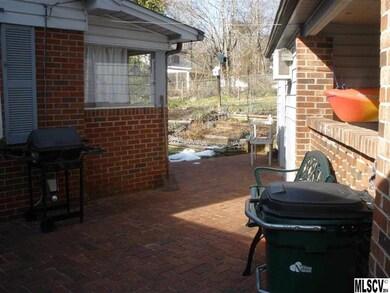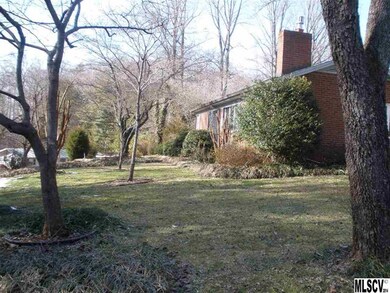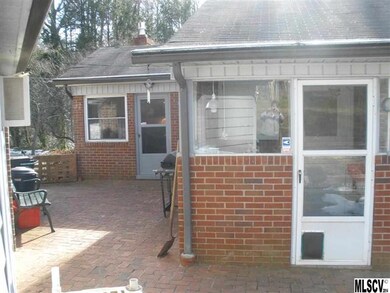
263 Oakland Cir Newton, NC 28658
Estimated Value: $258,000 - $276,206
Highlights
- Cottage
- Storm Doors
- Vinyl Flooring
- Shed
About This Home
As of August 2015Well maintained brick ranch home in established Dogwood Hills neighborhood. Home has a new heat pump installed in 2012. Detached garage. Beautiful gardens. Workshop/office. New flooring through out. Walls have been painted with thermal paint. Insulation has been added making home more energy efficient.
Last Agent to Sell the Property
Alice Long
The Joan Killian Everett Company, LLC License #168060 Listed on: 02/21/2014
Co-Listed By
Clara Robbins
The Joan Killian Everett Company, LLC License #187730
Last Buyer's Agent
Alice Long
The Joan Killian Everett Company, LLC License #168060 Listed on: 02/21/2014
Home Details
Home Type
- Single Family
Year Built
- Built in 1957
Lot Details
- 0.35
Home Design
- Cottage
Additional Features
- Vinyl Flooring
- 2 Full Bathrooms
- Crawl Space
- Shed
Listing and Financial Details
- Assessor Parcel Number 3639128638970000
Ownership History
Purchase Details
Home Financials for this Owner
Home Financials are based on the most recent Mortgage that was taken out on this home.Purchase Details
Purchase Details
Similar Homes in Newton, NC
Home Values in the Area
Average Home Value in this Area
Purchase History
| Date | Buyer | Sale Price | Title Company |
|---|---|---|---|
| Funk Ronnie E | $109,000 | Attorney | |
| Goley Helen Carol Sumerell | $123,000 | -- | |
| Sumerell Carol S | $113,500 | -- |
Mortgage History
| Date | Status | Borrower | Loan Amount |
|---|---|---|---|
| Open | Funk Ronnie E | $103,550 | |
| Previous Owner | Halstead James R | $62,700 |
Property History
| Date | Event | Price | Change | Sq Ft Price |
|---|---|---|---|---|
| 08/14/2015 08/14/15 | Sold | $109,000 | -16.1% | $63 / Sq Ft |
| 07/15/2015 07/15/15 | Pending | -- | -- | -- |
| 02/21/2014 02/21/14 | For Sale | $129,900 | -- | $75 / Sq Ft |
Tax History Compared to Growth
Tax History
| Year | Tax Paid | Tax Assessment Tax Assessment Total Assessment is a certain percentage of the fair market value that is determined by local assessors to be the total taxable value of land and additions on the property. | Land | Improvement |
|---|---|---|---|---|
| 2024 | $1,780 | $209,800 | $18,400 | $191,400 |
| 2023 | $1,780 | $209,800 | $18,400 | $191,400 |
| 2022 | $1,222 | $109,600 | $18,400 | $91,200 |
| 2021 | $1,222 | $109,600 | $18,400 | $91,200 |
| 2020 | $1,222 | $109,600 | $18,400 | $91,200 |
| 2019 | $1,222 | $109,600 | $0 | $0 |
| 2018 | $1,263 | $113,300 | $18,400 | $94,900 |
| 2017 | $1,263 | $0 | $0 | $0 |
| 2016 | $1,263 | $0 | $0 | $0 |
| 2015 | $1,346 | $113,300 | $18,400 | $94,900 |
| 2014 | $1,346 | $133,300 | $25,700 | $107,600 |
Agents Affiliated with this Home
-
A
Seller's Agent in 2015
Alice Long
The Joan Killian Everett Company, LLC
-

Seller Co-Listing Agent in 2015
Clara Robbins
The Joan Killian Everett Company, LLC
(828) 291-2094
Map
Source: Canopy MLS (Canopy Realtor® Association)
MLS Number: CAR9574488
APN: 3639128638970000
- 220 Pinehurst Ln
- 1503 Brentwood Dr
- 0 Oak Cir
- 230 Park Ln
- 1205 Southwood Dr
- 401 Clover Ln
- 409 Cardinal Dr
- 1051 S Brady Ave
- 1574 Jarrett Farm Rd
- 105 and 107 W F St
- 424 S College Ave
- 600 S Cline Ave
- 406 S Caldwell Ave
- 360 S Brady Ave
- 244 S Caldwell Ave
- 608 E E St
- 612 E E St
- 2056 Evergreen Dr
- 109 W D St
- 21 W D St
- 263 Oakland Cir
- 233 Oakland Cir
- 1424 Brentwood Dr
- 1434 Brentwood Dr
- 252 Oakland Cir
- 1414 Brentwood Dr
- 238 Oakland Cir
- 246 Oakland Cir
- 230 Oakland Cir Unit 8
- 230 Oakland Cir
- 1425 Brentwood Dr
- 1441 Brentwood Dr
- 142 Pinehurst Ln
- 224 Pinehurst Ln
- 1417 Brentwood Dr
- 214 Pinehurst Ln
- 224 Oakland Cir
- 0 Brentwood Dr
- 0 Brentwood Cir
- 1326 Brentwood Dr
