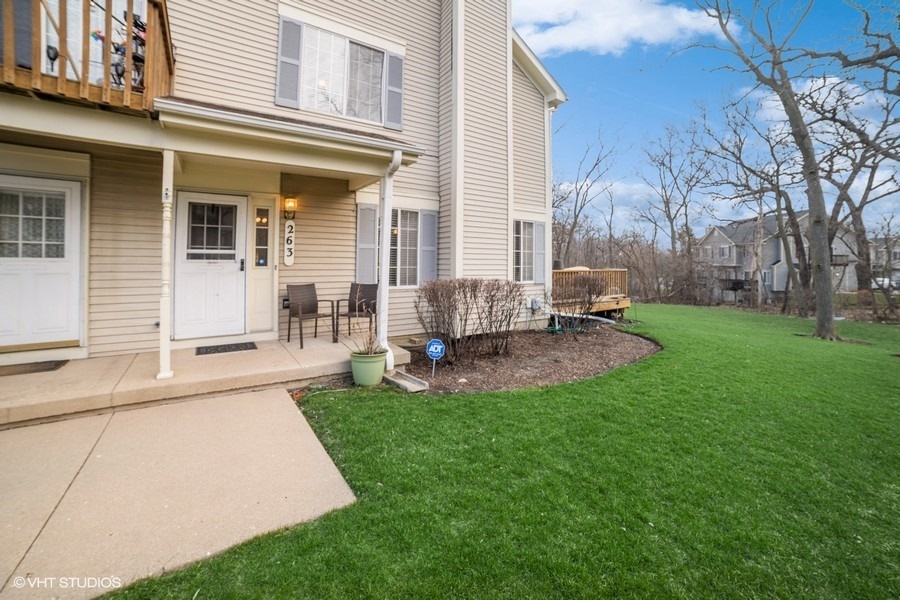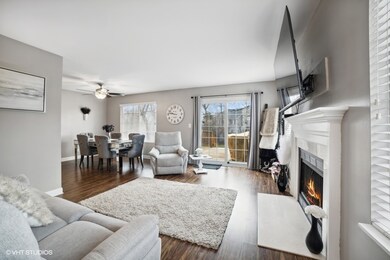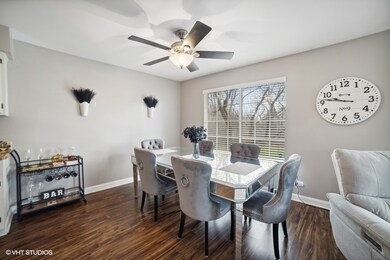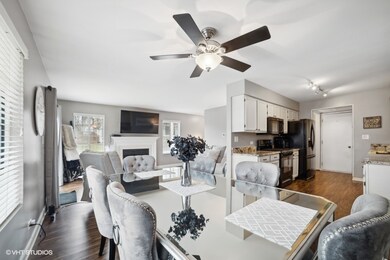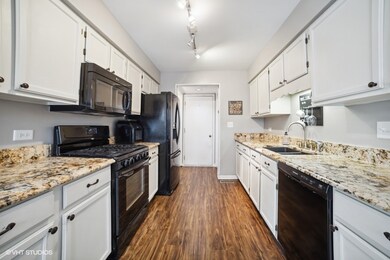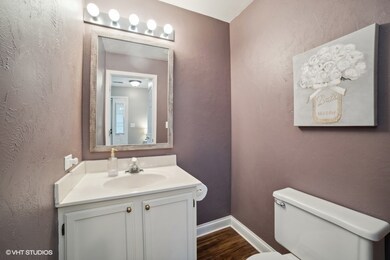
263 S Collins St Unit 3 South Elgin, IL 60177
Estimated Value: $250,000 - $283,422
Highlights
- Granite Countertops
- 1 Car Attached Garage
- Dry Bar
- South Elgin High School Rated A-
- Living Room
- Laundry Room
About This Home
As of May 2023Multiple offers received. Please submit highest & best by midnight on Sunday, April 16th. Welcome to 263 S. Collins Street located in desirable Concord Woods! This two bedroom end-unit home features an upgraded kitchen with granite countertops, lots of storage and countertop space. Step into the family room that offers lots of windows, natural light and cozy fireplace. A powder room and pantry complete the main level. Head upstairs and unwind in the spacious master bedroom complete with lots of closet space and large vanity. The newly renovated bathroom connects to the master bedroom and is adjacent from the second bedroom. The finished basement features lots of space for entertainment, small bar area and convenient half bath. Don't forget about the private deck surrounded by lots of open green space. Great location near shopping, restaurants, bike paths, trails and only 15 minutes from downtown St. Charles.
Last Agent to Sell the Property
Coldwell Banker Realty License #475196831 Listed on: 04/14/2023

Townhouse Details
Home Type
- Townhome
Est. Annual Taxes
- $4,003
Year Built
- Built in 1991
HOA Fees
- $315 Monthly HOA Fees
Parking
- 1 Car Attached Garage
- Parking Included in Price
Home Design
- Vinyl Siding
Interior Spaces
- 1,220 Sq Ft Home
- 2-Story Property
- Dry Bar
- Blinds
- Family Room with Fireplace
- Living Room
- Dining Room
- Laminate Flooring
- Granite Countertops
- Laundry Room
Bedrooms and Bathrooms
- 2 Bedrooms
- 2 Potential Bedrooms
Finished Basement
- Basement Fills Entire Space Under The House
- Sump Pump
- Finished Basement Bathroom
Utilities
- Central Air
- Humidifier
- Heating System Uses Natural Gas
- Water Softener is Owned
Community Details
Overview
- Association fees include insurance, exterior maintenance, lawn care, scavenger, snow removal
- 4 Units
- Stephanie Lynn Association, Phone Number (847) 695-6400
- Property managed by Preferred Management
Pet Policy
- Dogs and Cats Allowed
Ownership History
Purchase Details
Home Financials for this Owner
Home Financials are based on the most recent Mortgage that was taken out on this home.Purchase Details
Home Financials for this Owner
Home Financials are based on the most recent Mortgage that was taken out on this home.Purchase Details
Home Financials for this Owner
Home Financials are based on the most recent Mortgage that was taken out on this home.Purchase Details
Purchase Details
Home Financials for this Owner
Home Financials are based on the most recent Mortgage that was taken out on this home.Purchase Details
Home Financials for this Owner
Home Financials are based on the most recent Mortgage that was taken out on this home.Purchase Details
Home Financials for this Owner
Home Financials are based on the most recent Mortgage that was taken out on this home.Purchase Details
Home Financials for this Owner
Home Financials are based on the most recent Mortgage that was taken out on this home.Similar Homes in the area
Home Values in the Area
Average Home Value in this Area
Purchase History
| Date | Buyer | Sale Price | Title Company |
|---|---|---|---|
| Cangelosi Annalisa | $247,000 | None Listed On Document | |
| Koch Olivia Montavon | $199,000 | Burnet Title | |
| Barrett Nicole | $150,000 | Chicago Title Insurance Co | |
| Mogler Richard A | -- | Chicago Title Insurance Co | |
| Mogler Richard | $180,000 | Chicago Title Insurance Co | |
| Porter Matthew Timothy | $185,000 | Chicago Title Insurance Comp | |
| Hepp Melissa E | $156,000 | -- | |
| Medina Paulino E | $132,500 | Chicago Title Insurance Co |
Mortgage History
| Date | Status | Borrower | Loan Amount |
|---|---|---|---|
| Open | Cangelosi Annalisa | $222,300 | |
| Previous Owner | Koch Olivia Montavon | $179,100 | |
| Previous Owner | Barrett Nicole | $127,500 | |
| Previous Owner | Barbrett Nicole | $7,500 | |
| Previous Owner | Mogler Richard | $125,000 | |
| Previous Owner | Porter Matthew Timothy | $147,900 | |
| Previous Owner | Porter Matthew Timothy | $37,000 | |
| Previous Owner | Hepp Melissa E | $150,050 | |
| Previous Owner | Hepp Melissa E | $151,300 | |
| Previous Owner | Medina Paulino E | $130,150 | |
| Previous Owner | Medina Paulino E | $128,500 |
Property History
| Date | Event | Price | Change | Sq Ft Price |
|---|---|---|---|---|
| 05/31/2023 05/31/23 | Sold | $247,000 | +9.8% | $202 / Sq Ft |
| 04/17/2023 04/17/23 | Pending | -- | -- | -- |
| 04/14/2023 04/14/23 | For Sale | $225,000 | +13.1% | $184 / Sq Ft |
| 10/20/2021 10/20/21 | Sold | $199,000 | -2.9% | $166 / Sq Ft |
| 09/20/2021 09/20/21 | Pending | -- | -- | -- |
| 09/15/2021 09/15/21 | For Sale | $204,900 | +36.6% | $171 / Sq Ft |
| 12/15/2016 12/15/16 | Sold | $150,000 | 0.0% | $123 / Sq Ft |
| 11/05/2016 11/05/16 | Pending | -- | -- | -- |
| 11/04/2016 11/04/16 | For Sale | $150,000 | -- | $123 / Sq Ft |
Tax History Compared to Growth
Tax History
| Year | Tax Paid | Tax Assessment Tax Assessment Total Assessment is a certain percentage of the fair market value that is determined by local assessors to be the total taxable value of land and additions on the property. | Land | Improvement |
|---|---|---|---|---|
| 2023 | $4,935 | $66,817 | $15,516 | $51,301 |
| 2022 | $4,727 | $60,926 | $14,148 | $46,778 |
| 2021 | $4,003 | $56,961 | $13,227 | $43,734 |
| 2020 | $3,851 | $54,378 | $12,627 | $41,751 |
| 2019 | $3,676 | $51,798 | $12,028 | $39,770 |
| 2018 | $3,562 | $48,797 | $11,331 | $37,466 |
| 2017 | $3,345 | $46,131 | $10,712 | $35,419 |
| 2016 | $3,130 | $42,797 | $9,938 | $32,859 |
| 2015 | -- | $39,227 | $9,109 | $30,118 |
| 2014 | -- | $36,039 | $8,997 | $27,042 |
| 2013 | -- | $36,989 | $9,234 | $27,755 |
Agents Affiliated with this Home
-
Stephanie Igielski
S
Seller's Agent in 2023
Stephanie Igielski
Coldwell Banker Realty
(630) 254-3969
25 Total Sales
-
Jodi Sagil

Seller Co-Listing Agent in 2023
Jodi Sagil
Coldwell Banker Realty
(630) 334-2763
133 Total Sales
-
Aneta Sitnik

Buyer's Agent in 2023
Aneta Sitnik
Team Realty Co.
(312) 493-3674
95 Total Sales
-
Ray Watson

Seller's Agent in 2016
Ray Watson
RE/MAX
(847) 254-2254
210 Total Sales
-
Meegan Gerace

Buyer's Agent in 2016
Meegan Gerace
Coldwell Banker Realty
(630) 742-9601
36 Total Sales
Map
Source: Midwest Real Estate Data (MRED)
MLS Number: 11759023
APN: 06-35-309-020
- 243 Windsor Ct Unit D
- 336 Windsor Ct Unit D
- 263 Windsor Ct Unit A
- 566 Independence Ave
- 271 Valley Forge Ave
- 112 S Collins St
- 525 Franklin Dr
- 355 Woodridge Cir Unit B
- 895 Medford Ave
- 195 E State St
- 140 E Lynn St
- 273 E Harvard Cir
- 311 Mayfair Ln
- 500 Valley Forge Ave
- 968 N Lancaster Cir
- 553 S Haverhill Ln Unit 2
- 569 Arbor Ln
- 440 Charles Ct
- 1053 Moraine Dr
- 2326 Southwind Blvd
- 263 S Collins St Unit 3
- 265 S Collins St Unit 2
- 277 S Collins St Unit 1
- 277 S Collins St Unit A
- 283 S Collins St
- 275 S Collins St Unit 2
- 273 S Collins St Unit B3
- 271 S Collins St Unit 4
- 267 S Collins St Unit 1
- 281 S Collins St Unit 4
- 287 S Collins St Unit 1
- 261 S Collins St Unit D
- 439 Independence Ave Unit 5
- 430 Liberty Ave
- 253 S Collins St
- 291 S Collins St Unit 4
- 297 S Collins St Unit 1
- 295 S Collins St Unit 2
- 295 S Collins St
- 293 S Collins St
