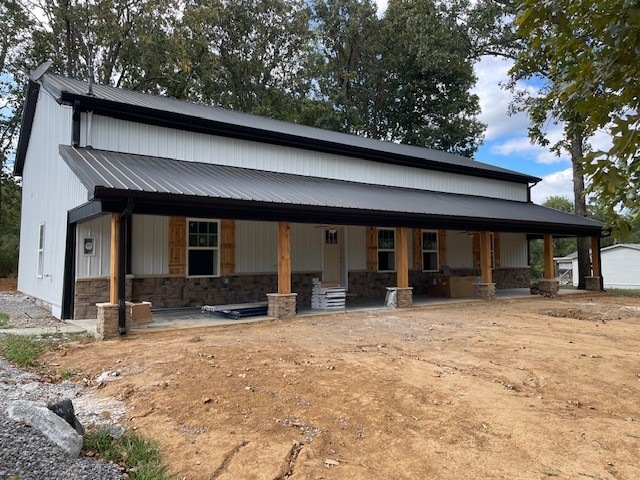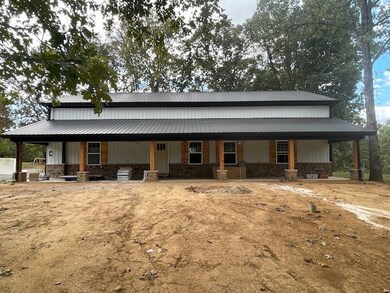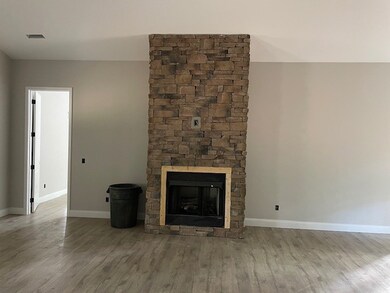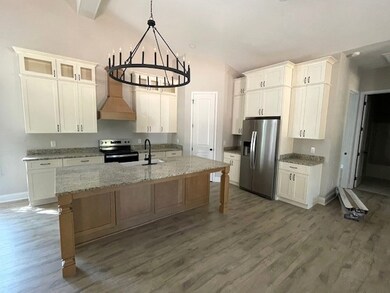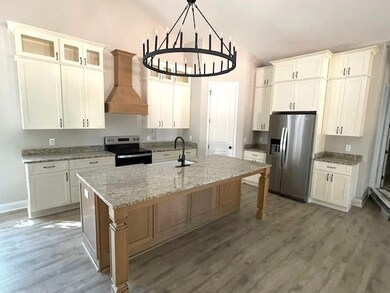
263 Temple Ford Rd Shelbyville, TN 37160
Highlights
- Wooded Lot
- No HOA
- Cooling Available
- Converted Barn or Barndominium
- Covered patio or porch
- Tile Flooring
About This Home
As of May 2025Absolutely gorgeous, completely renovated 3BR, 2BA home on 13.48 acres. This complete makeover includes the removal and replacement of all interior walls and ceilings, in order to reconfigure the room layout into a comfortable, open concept home. New insulation, plumbing, electrical, and HVAC, along with new windows and doors. Other features include new cabinets w/granite tops, new flooring, new stainless appliances, tile shower, new light and plumbing fixtures, a rock fireplace, and a 10' covered front porch spanning the length of the house! If you are looking for a mini-farm with all the conveniences, look no further!
Last Agent to Sell the Property
Coldwell Banker Southern Realty Brokerage Phone: 9316076463 License #285304 Listed on: 09/30/2024

Home Details
Home Type
- Single Family
Est. Annual Taxes
- $570
Year Built
- Built in 2000
Lot Details
- 13.48 Acre Lot
- Wooded Lot
Home Design
- Converted Barn or Barndominium
- Slab Foundation
- Metal Roof
- Stone Siding
Interior Spaces
- 1,965 Sq Ft Home
- Property has 1 Level
- Gas Fireplace
- ENERGY STAR Qualified Windows
- Living Room with Fireplace
- Combination Dining and Living Room
- Fire and Smoke Detector
Kitchen
- Microwave
- Dishwasher
Flooring
- Tile
- Vinyl
Bedrooms and Bathrooms
- 3 Main Level Bedrooms
- 2 Full Bathrooms
Parking
- 2 Open Parking Spaces
- 2 Parking Spaces
- Driveway
Outdoor Features
- Covered patio or porch
Schools
- Liberty Elementary
- Shelbyville Central High School
Utilities
- Cooling Available
- Central Heating
- Septic Tank
Community Details
- No Home Owners Association
Listing and Financial Details
- Assessor Parcel Number 080 03201 000
Ownership History
Purchase Details
Home Financials for this Owner
Home Financials are based on the most recent Mortgage that was taken out on this home.Purchase Details
Home Financials for this Owner
Home Financials are based on the most recent Mortgage that was taken out on this home.Purchase Details
Home Financials for this Owner
Home Financials are based on the most recent Mortgage that was taken out on this home.Purchase Details
Home Financials for this Owner
Home Financials are based on the most recent Mortgage that was taken out on this home.Purchase Details
Purchase Details
Purchase Details
Purchase Details
Purchase Details
Purchase Details
Purchase Details
Similar Homes in Shelbyville, TN
Home Values in the Area
Average Home Value in this Area
Purchase History
| Date | Type | Sale Price | Title Company |
|---|---|---|---|
| Warranty Deed | $540,000 | Bell & Alexander Title Service | |
| Warranty Deed | $499,900 | Bell & Alexander Title | |
| Warranty Deed | $499,900 | Bell & Alexander Title | |
| Warranty Deed | $175,000 | None Listed On Document | |
| Warranty Deed | $175,000 | None Listed On Document | |
| Warranty Deed | $4,000 | -- | |
| Deed | -- | -- | |
| Deed | -- | -- | |
| Deed | -- | -- | |
| Deed | -- | -- | |
| Deed | -- | -- | |
| Deed | -- | -- | |
| Warranty Deed | $1,200 | -- |
Mortgage History
| Date | Status | Loan Amount | Loan Type |
|---|---|---|---|
| Open | $405,000 | New Conventional | |
| Previous Owner | $233,500 | New Conventional | |
| Previous Owner | $460,000 | New Conventional | |
| Previous Owner | $50,800 | No Value Available |
Property History
| Date | Event | Price | Change | Sq Ft Price |
|---|---|---|---|---|
| 05/05/2025 05/05/25 | Sold | $540,000 | -1.8% | $274 / Sq Ft |
| 03/08/2025 03/08/25 | Pending | -- | -- | -- |
| 02/26/2025 02/26/25 | For Sale | $550,000 | 0.0% | $279 / Sq Ft |
| 02/22/2025 02/22/25 | Pending | -- | -- | -- |
| 02/01/2025 02/01/25 | For Sale | $550,000 | +10.0% | $279 / Sq Ft |
| 11/12/2024 11/12/24 | Sold | $499,900 | 0.0% | $254 / Sq Ft |
| 10/08/2024 10/08/24 | Pending | -- | -- | -- |
| 09/30/2024 09/30/24 | For Sale | $499,900 | -- | $254 / Sq Ft |
Tax History Compared to Growth
Tax History
| Year | Tax Paid | Tax Assessment Tax Assessment Total Assessment is a certain percentage of the fair market value that is determined by local assessors to be the total taxable value of land and additions on the property. | Land | Improvement |
|---|---|---|---|---|
| 2024 | $570 | $24,500 | $22,100 | $2,400 |
| 2023 | $570 | $24,500 | $22,100 | $2,400 |
| 2022 | $570 | $24,500 | $22,100 | $2,400 |
| 2021 | $481 | $24,500 | $22,100 | $2,400 |
| 2020 | $338 | $24,500 | $22,100 | $2,400 |
| 2019 | $338 | $12,725 | $11,050 | $1,675 |
| 2018 | $321 | $12,725 | $11,050 | $1,675 |
| 2017 | $321 | $12,525 | $11,050 | $1,475 |
| 2016 | $316 | $12,525 | $11,050 | $1,475 |
| 2015 | $316 | $12,525 | $11,050 | $1,475 |
| 2014 | $316 | $13,902 | $0 | $0 |
Agents Affiliated with this Home
-
Fhonda Hatmaker

Seller's Agent in 2025
Fhonda Hatmaker
eXp Realty
(931) 409-2628
269 Total Sales
-
Karyn Lee

Buyer's Agent in 2025
Karyn Lee
United Real Estate Middle Tennessee
(615) 566-4444
34 Total Sales
-
Gerald Baker

Seller's Agent in 2024
Gerald Baker
Coldwell Banker Southern Realty
(931) 607-6463
87 Total Sales
Map
Source: Realtracs
MLS Number: 2736575
APN: 080-032.01
