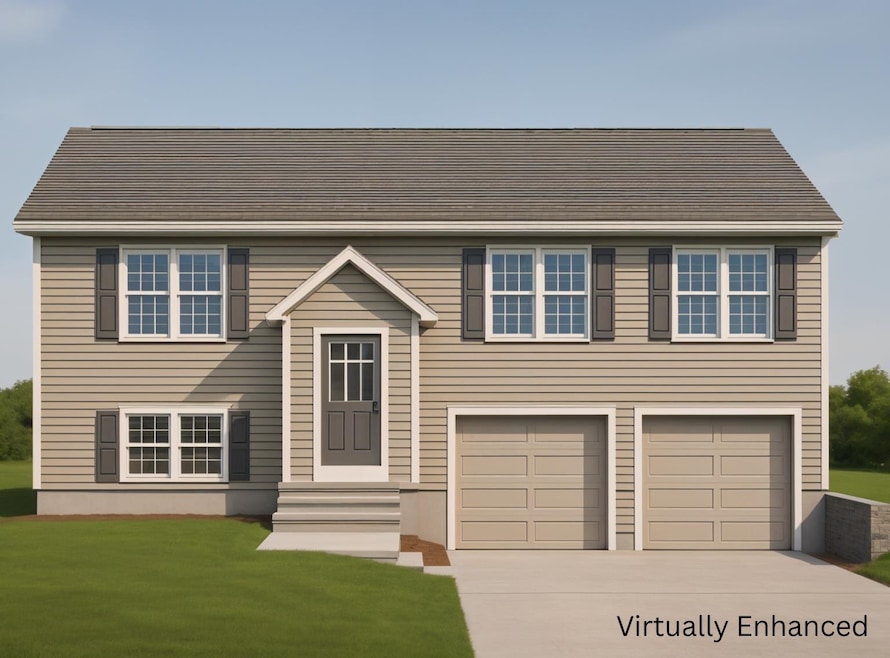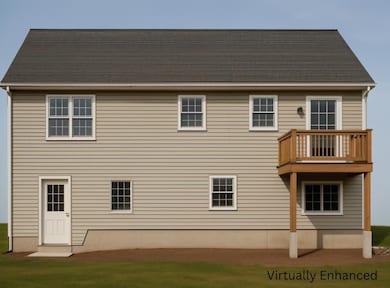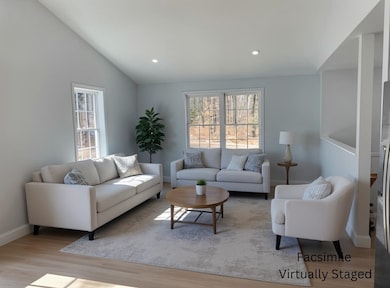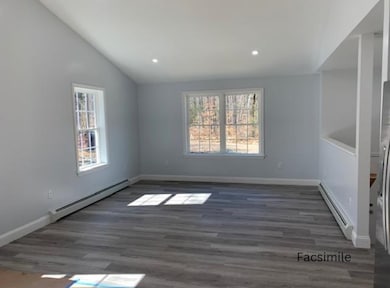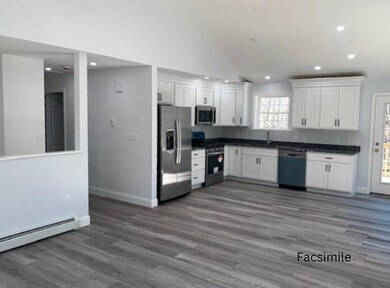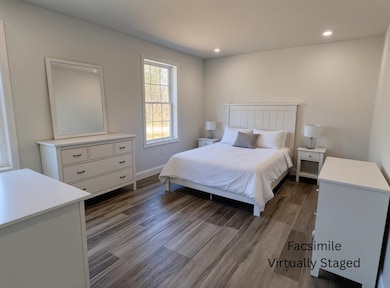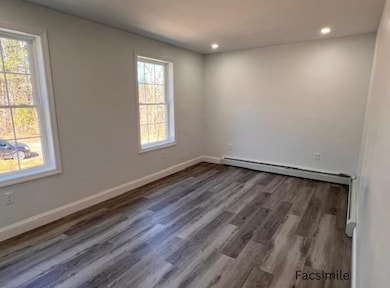263 Trotting Track Rd Wolfeboro, NH 03894
Estimated payment $3,442/month
Highlights
- Beach Access
- Deck
- Raised Ranch Architecture
- 1.95 Acre Lot
- Wooded Lot
- Cathedral Ceiling
About This Home
Tired of compromising on your home dreams? Stop settling for outdated properties with endless maintenance issues and high energy bills.
Discover this brand-new construction home 1.98-acres in the "Oldest Summer Resort in America."
Your new home features: • Energy-efficient construction with spray foam insulation and high-performance windows • Spacious open floor plan with hardwood stairs and quality finishes throughout • Chef-inspired kitchen with quartz countertops and stainless steel appliances • Two-car built-in garage with paved driveway • Central air conditioning for year-round comfort • Propane heating system with modern efficiency • Peaceful setting minutes from Lake Winnipesaukee
Whether you're buying your first home or seeking the perfect retirement retreat, this property offers the rare opportunity to own new construction in the prestigious Lakes Region. No renovation headaches, just move in and start living the lifestyle you deserve.
The surrounding area provides endless recreation, from boating and fishing to hiking and skiing, plus charming downtown shops and restaurants.
Don't miss this chance to own a slice of New Hampshire paradise with modern conveniences and room to breathe. Your dream home is waiting – make it yours today.
Schedule an appointment to meet the builder.
Listing Agent
KW Coastal and Lakes & Mountains Realty/Wolfeboro Brokerage Phone: 866-525-3946 License #056660 Listed on: 07/23/2025

Home Details
Home Type
- Single Family
Year Built
- Built in 2025
Lot Details
- 1.95 Acre Lot
- Property fronts a private road
- Wooded Lot
- Property is zoned RURAL WEST - VAC
Parking
- 2 Car Direct Access Garage
- Automatic Garage Door Opener
- Driveway
Home Design
- Home in Pre-Construction
- Raised Ranch Architecture
- Wood Frame Construction
Interior Spaces
- Property has 2 Levels
- Cathedral Ceiling
- Family Room Off Kitchen
- Open Floorplan
- Dining Area
- Basement
- Interior Basement Entry
- Carbon Monoxide Detectors
- Dishwasher
- Washer and Dryer Hookup
Flooring
- Carpet
- Tile
- Vinyl Plank
Bedrooms and Bathrooms
- 3 Bedrooms
- En-Suite Bathroom
- Walk-In Closet
Outdoor Features
- Beach Access
- Deck
Schools
- Carpenter Elementary School
- Kingswood Regional Middle School
- Kingswood Regional High School
Utilities
- Forced Air Heating and Cooling System
- Private Water Source
- Cable TV Available
Listing and Financial Details
- Tax Lot 5-3
- Assessor Parcel Number 146
Map
Home Values in the Area
Average Home Value in this Area
Property History
| Date | Event | Price | List to Sale | Price per Sq Ft | Prior Sale |
|---|---|---|---|---|---|
| 07/23/2025 07/23/25 | For Sale | $549,900 | +478.8% | $426 / Sq Ft | |
| 03/21/2025 03/21/25 | Sold | $95,000 | 0.0% | $71 / Sq Ft | View Prior Sale |
| 03/06/2025 03/06/25 | Off Market | $95,000 | -- | -- | |
| 02/24/2025 02/24/25 | For Sale | $95,000 | -- | $71 / Sq Ft |
Source: PrimeMLS
MLS Number: 5053106
- 269 Trotting Track Rd
- 56 Beach Pond Rd
- 00 Beach Pond Rd Unit 35
- 290 Pine Hill Rd
- 4 June Bug Ln
- 12 Kenyann Dr
- 3 Santis Way
- 21 Percy Dr
- Map 20 Lot 13 Beach Pond Rd
- 10 Granite Ln
- 00 Trask Mountain (Lot 3) Rd Unit 3
- 8 Pine Hill Rd
- 172 Center St
- 165 Ambrose Way
- 185 Ambrose Way
- 108 Center St
- 88 Ambrose Way
- 7 Shady Ln
- 68 Center St
- 79 River St
- 172 Center St
- 8 Edgewood Terrace
- 4 Mill Pond Rd
- 61 Westwood Dr
- 487 Forest Rd
- 44 Parker Island Rd
- 19 Mirror Lake Dr
- 393 Pleasant Valley Rd Unit 393A Pleasant Valley
- 17 Basin Rd
- 118 Woodlands Rd
- 44 Mountain Dr
- 78 Long Island Rd
- 2415 Lake Shore Rd
- 192 Dorrs Corner Rd Unit B
- 192 Dorrs Corner Rd
- 7 Sunnyview Dr Unit B
- 60 Weirs Rd Unit F6
- 14 Maplewood Rd Unit 1
- 329 Old Lake Shore Rd Unit 7
- 71 Moultonville Rd Unit 3
