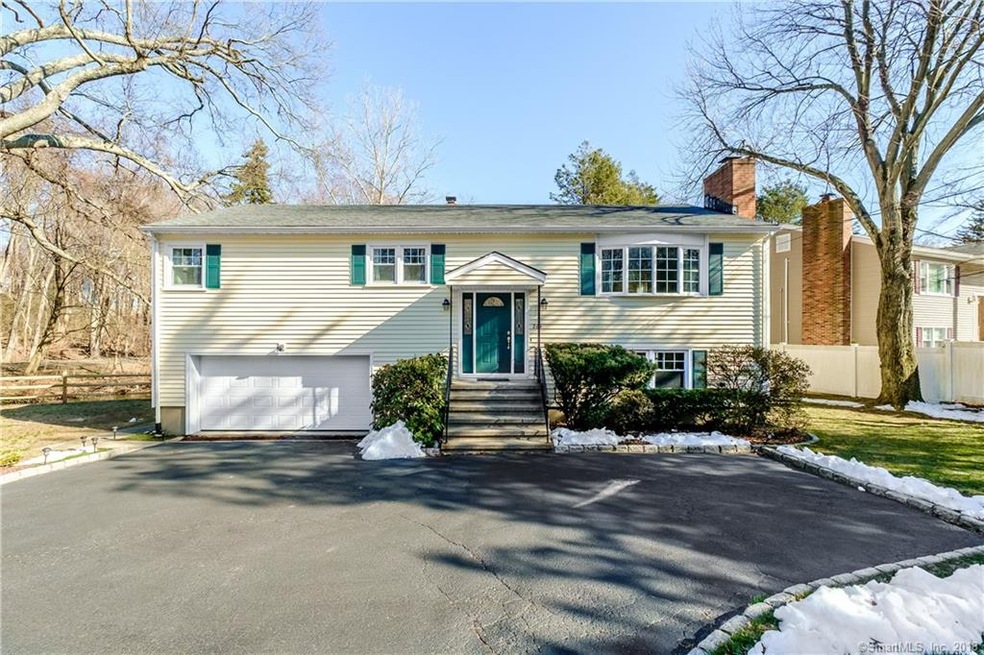
263 Wilson St Fairfield, CT 06825
Stratfield Village NeighborhoodHighlights
- Waterfront
- Deck
- Attic
- Stratfield Elementary School Rated A
- Raised Ranch Architecture
- No HOA
About This Home
As of April 2022Spacious and updated pristine home, kitchen with granite counter, updated cabinetry, stainless appliance, island and sky light, living and dining room open up to sunroom/playroom. 3 bedrooms with hardwood floor, updated first floor bath, finished lower level with tile floor. Pallet stove, full bath and walk out to back yard, c/a, beautiful river setting over looking horse tavern brook. square ft includes lower level. natural gas, public sewer, public water, Don't miss list of updates.
Last Agent to Sell the Property
William Raveis Real Estate License #RES.0756165 Listed on: 03/26/2018

Home Details
Home Type
- Single Family
Est. Annual Taxes
- $7,781
Year Built
- Built in 1971
Lot Details
- 0.57 Acre Lot
- Waterfront
- Level Lot
Home Design
- Raised Ranch Architecture
- Concrete Foundation
- Frame Construction
- Asphalt Shingled Roof
- Vinyl Siding
Interior Spaces
- 2,072 Sq Ft Home
- Pull Down Stairs to Attic
- Home Security System
Kitchen
- Gas Range
- Microwave
- Dishwasher
Bedrooms and Bathrooms
- 3 Bedrooms
- 2 Full Bathrooms
Laundry
- Laundry on lower level
- Washer
- Gas Dryer
Basement
- Walk-Out Basement
- Basement Fills Entire Space Under The House
Parking
- 2 Car Attached Garage
- Parking Deck
- Automatic Garage Door Opener
- Driveway
Outdoor Features
- Deck
Location
- Flood Zone Lot
- Property is near a golf course
Schools
- Stratfield Elementary School
- Fairfield Warde High School
Utilities
- Central Air
- Baseboard Heating
- Heating System Uses Natural Gas
- Cable TV Available
Community Details
- No Home Owners Association
Ownership History
Purchase Details
Home Financials for this Owner
Home Financials are based on the most recent Mortgage that was taken out on this home.Purchase Details
Home Financials for this Owner
Home Financials are based on the most recent Mortgage that was taken out on this home.Purchase Details
Purchase Details
Similar Homes in the area
Home Values in the Area
Average Home Value in this Area
Purchase History
| Date | Type | Sale Price | Title Company |
|---|---|---|---|
| Warranty Deed | $600,000 | None Available | |
| Warranty Deed | $600,000 | None Available | |
| Warranty Deed | $44,000 | -- | |
| Warranty Deed | $44,000 | -- | |
| Warranty Deed | $390,000 | -- | |
| Warranty Deed | $390,000 | -- | |
| Warranty Deed | $189,000 | -- |
Mortgage History
| Date | Status | Loan Amount | Loan Type |
|---|---|---|---|
| Open | $510,000 | Purchase Money Mortgage | |
| Closed | $510,000 | Purchase Money Mortgage | |
| Previous Owner | $353,000 | Stand Alone Refi Refinance Of Original Loan | |
| Previous Owner | $352,000 | Future Advance Clause Open End Mortgage |
Property History
| Date | Event | Price | Change | Sq Ft Price |
|---|---|---|---|---|
| 04/22/2022 04/22/22 | Pending | -- | -- | -- |
| 04/09/2022 04/09/22 | Sold | $600,000 | +4.3% | $288 / Sq Ft |
| 02/17/2022 02/17/22 | For Sale | $575,000 | +30.7% | $276 / Sq Ft |
| 06/30/2018 06/30/18 | Sold | $440,000 | -2.0% | $212 / Sq Ft |
| 04/04/2018 04/04/18 | Pending | -- | -- | -- |
| 03/26/2018 03/26/18 | For Sale | $449,000 | -- | $217 / Sq Ft |
Tax History Compared to Growth
Tax History
| Year | Tax Paid | Tax Assessment Tax Assessment Total Assessment is a certain percentage of the fair market value that is determined by local assessors to be the total taxable value of land and additions on the property. | Land | Improvement |
|---|---|---|---|---|
| 2025 | $9,169 | $322,980 | $231,770 | $91,210 |
| 2024 | $9,011 | $322,980 | $231,770 | $91,210 |
| 2023 | $8,885 | $322,980 | $231,770 | $91,210 |
| 2022 | $8,798 | $322,980 | $231,770 | $91,210 |
| 2021 | $8,714 | $322,980 | $231,770 | $91,210 |
| 2020 | $8,073 | $301,350 | $194,460 | $106,890 |
| 2019 | $8,073 | $301,350 | $194,460 | $106,890 |
| 2018 | $7,944 | $301,350 | $194,460 | $106,890 |
| 2017 | $7,781 | $301,350 | $194,460 | $106,890 |
| 2016 | $7,669 | $301,350 | $194,460 | $106,890 |
| 2015 | $7,890 | $318,290 | $205,380 | $112,910 |
| 2014 | $7,766 | $318,290 | $205,380 | $112,910 |
Agents Affiliated with this Home
-
Nancy Thorne

Seller's Agent in 2022
Nancy Thorne
Berkshire Hathaway Home Services
(203) 331-5333
13 in this area
50 Total Sales
-
Jenny Walsh

Buyer's Agent in 2022
Jenny Walsh
Coldwell Banker Realty
(203) 249-9851
2 in this area
38 Total Sales
-
Holly Negreiro

Seller's Agent in 2018
Holly Negreiro
William Raveis Real Estate
(203) 258-4625
29 Total Sales
Map
Source: SmartMLS
MLS Number: 170065095
APN: FAIR-000028-000000-000139-B000000
- 1221 Merritt St
- 37 Rena Place
- 161 Brion Dr
- 226 Alberta St
- 145 Buena Vista Rd
- 33 Wilson St
- 3657 Park Ave
- 3481 Park Ave
- 3743 Park Ave
- 365 Toilsome Hill Rd
- 107 Rockland Rd
- 866 Merritt St
- 954 Birmingham St
- 39 Falmouth Rd
- 1248 Valley Rd
- 219 Jackman Ave
- 2134 Madison Ave
- 635 Ruth St
- 3200 Park Ave Unit 5F1
- 3200 Park Ave Unit 6A2
