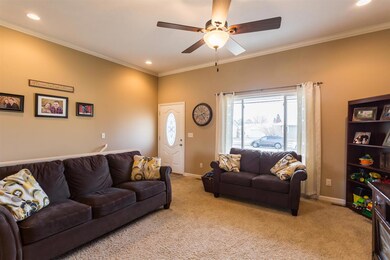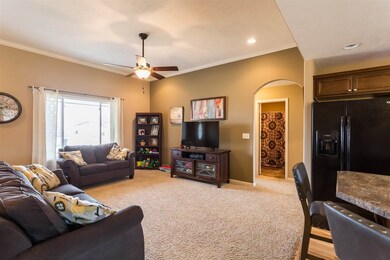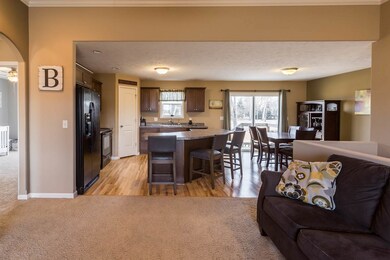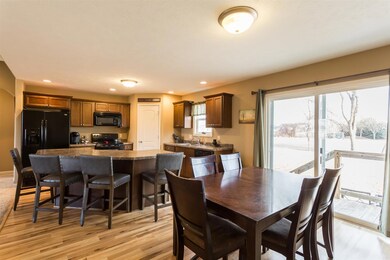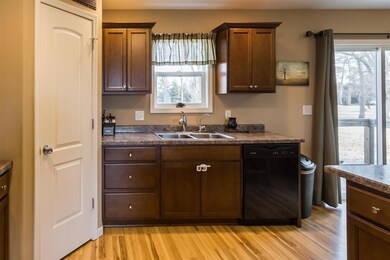
2630 32nd St Columbus, NE 68601
Highlights
- Reverse Osmosis System
- 2 Car Attached Garage
- Walk-In Closet
- Ranch Style House
- Eat-In Kitchen
- Patio
About This Home
As of May 2023CHARMING HOME THAT MAKES YOU FEEL LIKE YOU'RE ALREADY HOME WHEN YOU WALK IN! THIS 4 BED/3 BATH HOME IS AN OPEN CONCEPT, SPLIT BEDROOM FLOOR PLAN WITH 9' & 10' CEILINGS! SPACIOUS BEDROOMS, WALK IN CLOSETS, KITCHEN PANTRY AND A MASTER BATH ROUND OFF THE MAIN FLOOR. BASEMENT INCLUDES 4TH BEDROOM, BATHROOM, STORAGE, LARGE FAMILY ROOM & A FINISHED BONUS ROOM! MAKE YOUR APPOINTMENT TO SEE THIS HOME BEFORE ITS TOO LATE!
Last Agent to Sell the Property
CAPSTONE REALTY License #20190375 Listed on: 03/18/2019
Home Details
Home Type
- Single Family
Est. Annual Taxes
- $3,798
Year Built
- Built in 2011
Lot Details
- Lot Dimensions are 77 x 145
- Landscaped
Home Design
- Ranch Style House
- Frame Construction
- Asphalt Roof
- Vinyl Siding
Interior Spaces
- Window Treatments
- Sliding Doors
- Combination Kitchen and Dining Room
- Fire and Smoke Detector
Kitchen
- Eat-In Kitchen
- Electric Range
- <<microwave>>
- Dishwasher
- Disposal
- Reverse Osmosis System
Flooring
- Carpet
- Laminate
Bedrooms and Bathrooms
- 4 Bedrooms | 3 Main Level Bedrooms
- Walk-In Closet
- 3 Bathrooms
Laundry
- Laundry on main level
- Laundry in Kitchen
Finished Basement
- Basement Fills Entire Space Under The House
- Sump Pump
- Drain
- 1 Bathrooms in Basement
- 1 Bedroom in Basement
Parking
- 2 Car Attached Garage
- Garage Door Opener
Outdoor Features
- Patio
Schools
- Cps Elementary And Middle School
- Cps High School
Utilities
- Forced Air Heating System
- Electric Water Heater
- Water Softener is Owned
- Cable TV Available
Community Details
- Erin Lee Subdivision
Listing and Financial Details
- Assessor Parcel Number 710152281
Ownership History
Purchase Details
Home Financials for this Owner
Home Financials are based on the most recent Mortgage that was taken out on this home.Purchase Details
Home Financials for this Owner
Home Financials are based on the most recent Mortgage that was taken out on this home.Purchase Details
Similar Homes in Columbus, NE
Home Values in the Area
Average Home Value in this Area
Purchase History
| Date | Type | Sale Price | Title Company |
|---|---|---|---|
| Warranty Deed | $320,000 | 10 County Title | |
| Warranty Deed | $236,000 | Platte County Title & Escrow | |
| Warranty Deed | -- | -- |
Mortgage History
| Date | Status | Loan Amount | Loan Type |
|---|---|---|---|
| Open | $134,000 | New Conventional | |
| Open | $320,000 | New Conventional | |
| Previous Owner | $229,265 | FHA |
Property History
| Date | Event | Price | Change | Sq Ft Price |
|---|---|---|---|---|
| 05/19/2023 05/19/23 | Sold | $320,000 | 0.0% | $221 / Sq Ft |
| 04/07/2023 04/07/23 | Pending | -- | -- | -- |
| 03/03/2023 03/03/23 | For Sale | $320,000 | +35.7% | $221 / Sq Ft |
| 04/29/2019 04/29/19 | Sold | $235,900 | 0.0% | -- |
| 03/28/2019 03/28/19 | Pending | -- | -- | -- |
| 03/18/2019 03/18/19 | For Sale | $235,900 | -- | -- |
Tax History Compared to Growth
Tax History
| Year | Tax Paid | Tax Assessment Tax Assessment Total Assessment is a certain percentage of the fair market value that is determined by local assessors to be the total taxable value of land and additions on the property. | Land | Improvement |
|---|---|---|---|---|
| 2024 | $3,973 | $305,670 | $29,000 | $276,670 |
| 2023 | $4,619 | $269,615 | $24,000 | $245,615 |
| 2022 | $4,134 | $231,875 | $24,000 | $207,875 |
| 2021 | $4,116 | $231,625 | $24,000 | $207,625 |
| 2020 | $3,871 | $213,415 | $24,000 | $189,415 |
| 2019 | $3,820 | $213,415 | $24,000 | $189,415 |
| 2018 | $3,798 | $206,715 | $24,000 | $182,715 |
| 2017 | $3,757 | $206,715 | $24,000 | $182,715 |
| 2016 | $3,574 | $195,500 | $24,000 | $171,500 |
| 2015 | $3,608 | $195,500 | $24,000 | $171,500 |
| 2014 | $3,687 | $195,500 | $24,000 | $171,500 |
| 2012 | -- | $195,500 | $24,000 | $171,500 |
Agents Affiliated with this Home
-
Steven Jenny

Seller's Agent in 2023
Steven Jenny
RE/MAX
(402) 564-5999
107 Total Sales
-
Shae Spitz

Buyer's Agent in 2023
Shae Spitz
EXP REALTY, INC.
(402) 741-2576
222 Total Sales
-
Trini Jeffryes
T
Seller's Agent in 2019
Trini Jeffryes
CAPSTONE REALTY
(402) 276-3596
70 Total Sales
Map
Source: Columbus Board of REALTORS® (NE)
MLS Number: 1900128
APN: 710152281
- 2620 32nd St
- 2622 30th St Unit 26
- 2517 31st St
- 3459 26th Ave
- 3185 Northgate Ave
- 2409 31st St
- 2411 32nd St
- 30854 189th Dr
- 30754 189th Dr
- 30654 189th Dr
- 30554 189th Dr
- 30502 188th Dr
- 30602 188th Dr
- 30702 188th Dr
- 30802 188th Dr
- 30755 189th Dr
- 30655 189th Dr
- 30555 189th Dr
- 30455 189th Dr
- 30355 189th Dr

