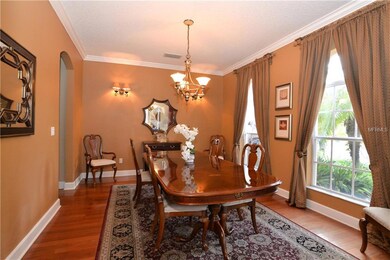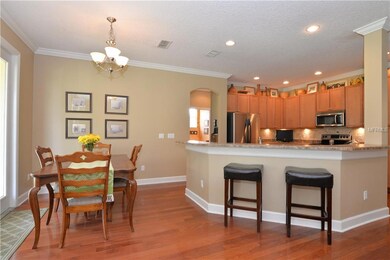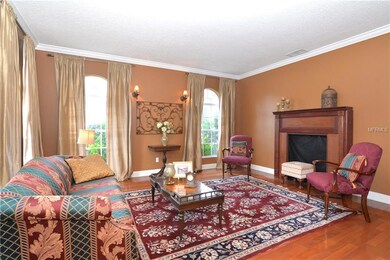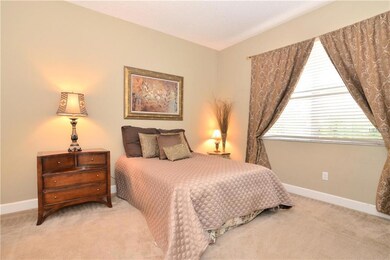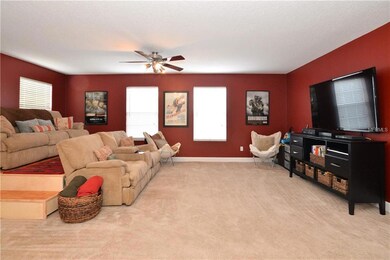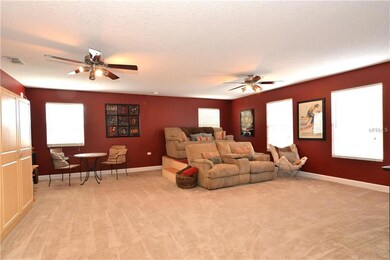
2630 Dovehill Way Oviedo, FL 32766
Live Oak Reserve NeighborhoodEstimated Value: $873,000 - $946,000
Highlights
- Waterfront Community
- Fitness Center
- In Ground Pool
- Partin Elementary School Rated A
- Oak Trees
- View of Trees or Woods
About This Home
As of July 2017New roof replaced March 9, 2017! Welcome home to this beautiful 5 bed 3.5 bath, home, w/serene conservation area. Located in sought after Live Oak Reserve in Oviedo. Over 4200 htd sq ft welcomes you when you walk up to a fully paved walkway. Expect to be impressed when entering thru double doors which open to your formals which offer hard wood flrs & volume ceilings. Features of this magnificent & well maintained home are: trey ceilings in the master* Double doors to the master* dual bonus room*5” baseboards throughout*Crown molding throughout*42” kitchen cabinets*stainless steel kitchen appliances*kitchen breakfast bar*solid wood flooring*3 car garage* split landing stairway*conservation lot, vaulted ceilings. Dinette off kitchen, w/French doors opening to a covered porch, overlooking the conservation. Plenty of privacy w/a shrub lined perimeter of the property to offer a great atmosphere for barbq & gatherings. Spacious kitchen w/walk in pantry. Open concept floorplan makes entertaining a breeze. Lots of natural light throughout this home makes this open & inviting floorplan pleasing to all. Split landing stairway to the second floor, which offers a spacious master suite w his & her walk in closets, garden soak tub, dual vanity sinks, separate tiled shower, & water closet. Addt rooms inc 3 large bedrooms, full bath, & a dual bonus media room. Seminole county schools. Subdivision features include: Comm pool w slide*several playgrounds*Splash pad*Tennis & Basketball courts*Fitness center.
Home Details
Home Type
- Single Family
Est. Annual Taxes
- $5,554
Year Built
- Built in 2005
Lot Details
- 10,040 Sq Ft Lot
- Near Conservation Area
- Mature Landscaping
- Oak Trees
- Property is zoned PUD
HOA Fees
- $77 Monthly HOA Fees
Parking
- 3 Car Attached Garage
- Garage Door Opener
Home Design
- Florida Architecture
- Bi-Level Home
- Slab Foundation
- Steel Frame
- Wood Frame Construction
- Shingle Roof
- Block Exterior
- Stucco
Interior Spaces
- 4,202 Sq Ft Home
- Open Floorplan
- Crown Molding
- Tray Ceiling
- Cathedral Ceiling
- Ceiling Fan
- Blinds
- French Doors
- Entrance Foyer
- Family Room Off Kitchen
- Separate Formal Living Room
- Formal Dining Room
- Den
- Bonus Room
- Storage Room
- Inside Utility
- Views of Woods
- Attic
Kitchen
- Eat-In Kitchen
- Oven
- Range with Range Hood
- Recirculated Exhaust Fan
- Microwave
- Freezer
- Dishwasher
Flooring
- Wood
- Carpet
- Ceramic Tile
Bedrooms and Bathrooms
- 5 Bedrooms
- Walk-In Closet
Laundry
- Laundry in unit
- Dryer
- Washer
Home Security
- Security System Owned
- Fire and Smoke Detector
Eco-Friendly Details
- Ventilation
- Reclaimed Water Irrigation System
Pool
- In Ground Pool
- Outside Bathroom Access
Outdoor Features
- Deck
- Covered patio or porch
- Rain Gutters
Utilities
- Central Heating and Cooling System
- Cable TV Available
Listing and Financial Details
- Tax Lot 601
- Assessor Parcel Number 29-21-32-5RG-0000-6010
Community Details
Overview
- Association fees include pool, ground maintenance, recreational facilities
- Live Oak Reserve Unit Three Subdivision
- Association Owns Recreation Facilities
- The community has rules related to deed restrictions
- Planned Unit Development
Recreation
- Waterfront Community
- Tennis Courts
- Recreation Facilities
- Community Playground
- Fitness Center
- Community Pool
- Park
Ownership History
Purchase Details
Home Financials for this Owner
Home Financials are based on the most recent Mortgage that was taken out on this home.Purchase Details
Home Financials for this Owner
Home Financials are based on the most recent Mortgage that was taken out on this home.Purchase Details
Similar Homes in Oviedo, FL
Home Values in the Area
Average Home Value in this Area
Purchase History
| Date | Buyer | Sale Price | Title Company |
|---|---|---|---|
| Grunwald Jason Paul | $492,000 | Attorney | |
| Felix Pedro D | $414,400 | Universal Land Title Inc | |
| Felix Pedro D | $10,887,500 | -- |
Mortgage History
| Date | Status | Borrower | Loan Amount |
|---|---|---|---|
| Open | Grunwald Jason Paul | $360,000 | |
| Closed | Grunwald Jason Paul | $393,600 | |
| Previous Owner | Felix Pedro D | $200,000 | |
| Previous Owner | Felix Pedro D | $223,000 |
Property History
| Date | Event | Price | Change | Sq Ft Price |
|---|---|---|---|---|
| 08/17/2018 08/17/18 | Off Market | $492,000 | -- | -- |
| 07/14/2017 07/14/17 | Sold | $492,000 | -5.4% | $117 / Sq Ft |
| 06/14/2017 06/14/17 | Pending | -- | -- | -- |
| 02/03/2017 02/03/17 | For Sale | $520,000 | -- | $124 / Sq Ft |
Tax History Compared to Growth
Tax History
| Year | Tax Paid | Tax Assessment Tax Assessment Total Assessment is a certain percentage of the fair market value that is determined by local assessors to be the total taxable value of land and additions on the property. | Land | Improvement |
|---|---|---|---|---|
| 2024 | $8,677 | $566,018 | -- | -- |
| 2023 | $8,159 | $549,532 | $0 | $0 |
| 2021 | $7,806 | $517,986 | $0 | $0 |
| 2020 | $7,747 | $510,834 | $0 | $0 |
| 2019 | $7,660 | $499,349 | $0 | $0 |
| 2018 | $7,626 | $451,230 | $0 | $0 |
| 2017 | $5,355 | $355,350 | $0 | $0 |
| 2016 | $5,554 | $350,477 | $0 | $0 |
| 2015 | $5,582 | $345,622 | $0 | $0 |
| 2014 | $5,582 | $342,879 | $0 | $0 |
Agents Affiliated with this Home
-
Christina Felix
C
Seller's Agent in 2017
Christina Felix
PRESTIGE PROPERTY SHOP LLC
(302) 299-7099
1 in this area
17 Total Sales
Map
Source: Stellar MLS
MLS Number: O5489789
APN: 29-21-32-5RG-0000-6010
- 2528 Double Tree Place
- 3780 Woodhurst Ct
- 2365 Sterling Creek Pkwy
- 490 Riverwoods Trail
- 3220 Town And Country Rd
- 3868 Whitewood Ct
- 271 W 11th St
- 0 W 7th St
- 1710 Canoe Creek Rd
- 1671 Wild Indigo Terrace
- 2676 Estuary Loop
- 2320 Red Ember Rd
- 3149 Scrub Oak Trail
- 2661 Estuary Loop
- 1716 Wild Indigo Terrace
- 227 W 4th St
- 275 W 3rd St
- 0 W 6th St Unit MFRO6274657
- 285 W 2nd St
- 0 W 5th St
- 2630 Dovehill Way
- 2636 Dovehill Way
- 2624 Dovehill Way
- 2618 Dovehill Way
- 2627 Dovehill Way
- 2642 Dovehill Way
- 2613 Hazel Grove Ln
- 2633 Dovehill Way
- 2639 Dovehill Way
- 2612 Dovehill Way
- 2623 Hazel Grove Ln
- 2645 Dovehill Way
- 2648 Dovehill Way
- 2637 Hazel Grove Ln
- 2602 Hazel Grove Ln
- 2685 Hazel Grove Ln
- 2606 Dovehill Way
- 2608 Hazel Grove Ln
- 2657 Dovehill Way
- 2645 Hazel Grove Ln

