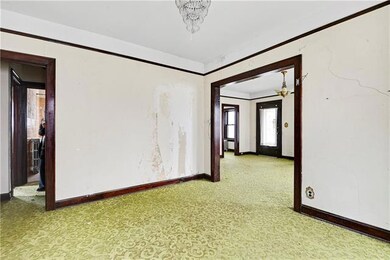
2630 Madison Ave Kansas City, MO 64108
Westside South NeighborhoodHighlights
- 8,188 Sq Ft lot
- Traditional Architecture
- 1 Fireplace
- Vaulted Ceiling
- Main Floor Bedroom
- Granite Countertops
About This Home
As of July 2025INVESTOR OPPORTUNITY!! Property is zoned as a duplex. Priced well below market. Brick 2 story that can easily be converted to a duplex. Two bedrooms, full bathroom, kitchen and family room on each level. Second floor exterior access. Main floor includes an office and dining room. This location can't be beat- Friendly and established neighborhood that's walking distance to Roasterie Coffee Company and Boulevard Brewery. Minutes from CROSSROADS bars and restaurants! Easy highway access to downtown and the Plaza.
Last Agent to Sell the Property
Keller Williams Realty Partners Inc. License #SP00228927 Listed on: 12/21/2022

Home Details
Home Type
- Single Family
Est. Annual Taxes
- $1,300
Year Built
- Built in 1934
Lot Details
- 8,188 Sq Ft Lot
- Level Lot
- Many Trees
Parking
- 1 Car Garage
- Inside Entrance
- Off-Street Parking
Home Design
- Traditional Architecture
- Fixer Upper
- Brick Frame
- Composition Roof
Interior Spaces
- 2,176 Sq Ft Home
- Wet Bar: Carpet, Shower Over Tub, Pantry, Fireplace
- Built-In Features: Carpet, Shower Over Tub, Pantry, Fireplace
- Vaulted Ceiling
- Ceiling Fan: Carpet, Shower Over Tub, Pantry, Fireplace
- Skylights
- 1 Fireplace
- Shades
- Plantation Shutters
- Drapes & Rods
- Formal Dining Room
- Basement
- Laundry in Basement
Kitchen
- Granite Countertops
- Laminate Countertops
Flooring
- Wall to Wall Carpet
- Linoleum
- Laminate
- Stone
- Ceramic Tile
- Luxury Vinyl Plank Tile
- Luxury Vinyl Tile
Bedrooms and Bathrooms
- 4 Bedrooms
- Main Floor Bedroom
- Cedar Closet: Carpet, Shower Over Tub, Pantry, Fireplace
- Walk-In Closet: Carpet, Shower Over Tub, Pantry, Fireplace
- 2 Full Bathrooms
- Double Vanity
- Carpet
Additional Features
- Enclosed patio or porch
- City Lot
- Window Unit Cooling System
Community Details
- No Home Owners Association
- Gate's Add Subdivision
Listing and Financial Details
- Assessor Parcel Number 29-440-31-32-00-0-00-000
Similar Homes in Kansas City, MO
Home Values in the Area
Average Home Value in this Area
Property History
| Date | Event | Price | Change | Sq Ft Price |
|---|---|---|---|---|
| 07/07/2025 07/07/25 | Sold | -- | -- | -- |
| 09/25/2024 09/25/24 | Pending | -- | -- | -- |
| 09/25/2024 09/25/24 | Off Market | -- | -- | -- |
| 08/16/2024 08/16/24 | Price Changed | $450,000 | -3.2% | $229 / Sq Ft |
| 07/10/2024 07/10/24 | For Sale | $465,000 | +111.4% | $237 / Sq Ft |
| 01/26/2023 01/26/23 | Sold | -- | -- | -- |
| 01/06/2023 01/06/23 | Pending | -- | -- | -- |
| 12/21/2022 12/21/22 | For Sale | $219,999 | -- | $101 / Sq Ft |
Tax History Compared to Growth
Agents Affiliated with this Home
-
Mary Schwartz

Seller's Agent in 2025
Mary Schwartz
KW KANSAS CITY METRO
(816) 674-8875
3 in this area
299 Total Sales
-
Alyssa Rhodes
A
Buyer's Agent in 2025
Alyssa Rhodes
Realty ONE Group Esteem
(816) 588-5235
1 in this area
47 Total Sales
-
Bryan Huff

Seller's Agent in 2023
Bryan Huff
Keller Williams Realty Partners Inc.
(913) 907-0760
2 in this area
1,079 Total Sales
Map
Source: Heartland MLS
MLS Number: 2415696
APN: 29-440-31-32
- 1700 Jefferson St
- 1703 Jefferson St
- 1805 & 1807 Mercier St
- 2114 Belleview Ave
- 1008 W 29th St
- 3003 Jarboe St
- 2809 Madison Ave
- 2331 Belleview Ave
- 2018-26 Summit St
- 360 W Pershing Rd Unit 210
- 360 W Pershing Rd Unit 250
- 2322 Holly St
- 3011 Jarboe St
- 3006 Jarboe St
- 700 W 31st St Unit 1804
- 2109 Belleview Ave
- 2107 Belleview Ave
- 1322 W 21st St
- 3118 Karnes Blvd
- 2940 Baltimore Ave Unit 1407






