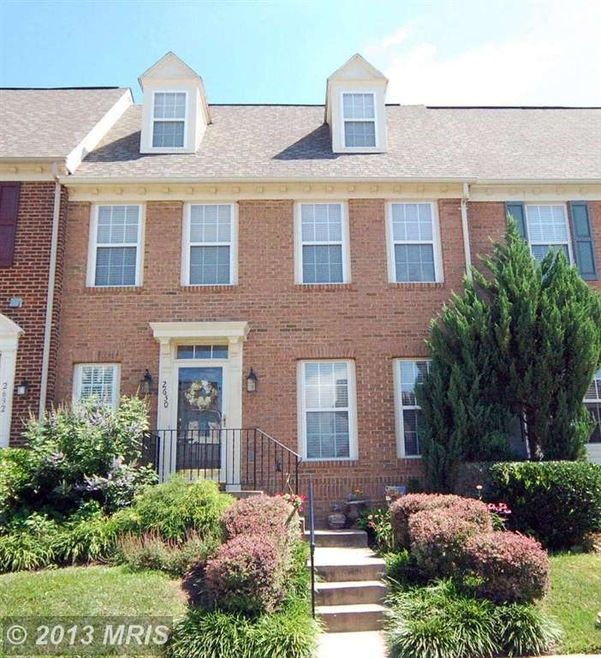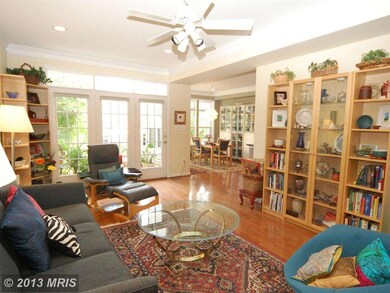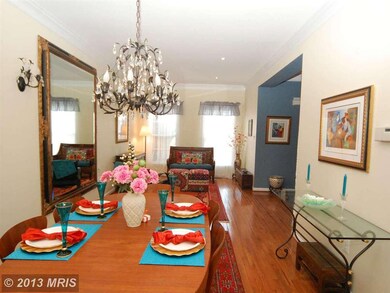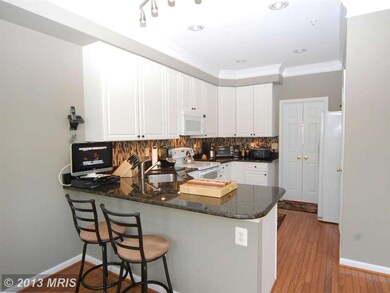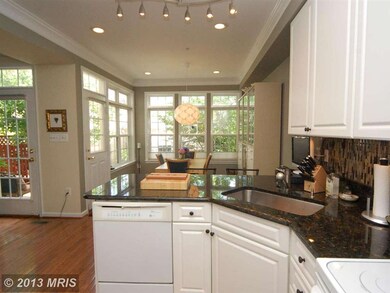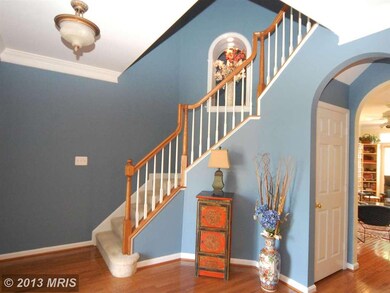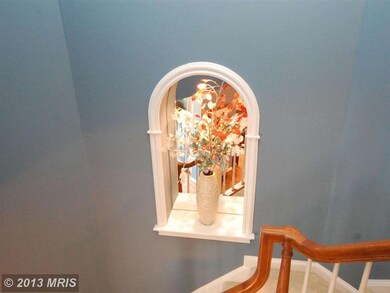
2630 Mill Race Rd Frederick, MD 21701
Wormans Mill NeighborhoodHighlights
- Fitness Center
- Waterfall on Lot
- Curved or Spiral Staircase
- Walkersville High School Rated A-
- Open Floorplan
- Colonial Architecture
About This Home
As of July 2025Gorgeous Brick front Bentley w/over 3000sq ft fin on 4 lev. Bumpouts on 3 levels. Upgrades galore! 9' ceil and Hdwd main lev. Dramatic entry w/curved stairway. Kit w/granite cntrs, recessed light, curved trac lght, double ovens ('12), under cab light. Loft w/wet bar. MBR deluxe suite w/vault ceil, MBa w double sinks, Jacuzzi, lg sep shower.Tilt windows. Dramatic hardscape, patio, pond w/waterfall.
Last Agent to Sell the Property
Susan Chapin
Chapin & Associates License #MRIS:1734 Listed on: 07/06/2013
Townhouse Details
Home Type
- Townhome
Est. Annual Taxes
- $5,050
Year Built
- 2001
Lot Details
- 2,664 Sq Ft Lot
- Two or More Common Walls
- Landscaped
- Extensive Hardscape
- The property's topography is level
HOA Fees
- $77 Monthly HOA Fees
Parking
- 2 Car Detached Garage
Home Design
- Colonial Architecture
- Bump-Outs
- Shingle Roof
- Brick Front
Interior Spaces
- Property has 3 Levels
- Open Floorplan
- Wet Bar
- Curved or Spiral Staircase
- Built-In Features
- Crown Molding
- Vaulted Ceiling
- Recessed Lighting
- Fireplace With Glass Doors
- Double Pane Windows
- Vinyl Clad Windows
- Window Treatments
- Wood Frame Window
- Window Screens
- Six Panel Doors
- Entrance Foyer
- Family Room
- Combination Dining and Living Room
- Breakfast Room
- Loft
- Game Room
- Wood Flooring
- Garden Views
Kitchen
- Double Self-Cleaning Oven
- Electric Oven or Range
- Stove
- Microwave
- Ice Maker
- Dishwasher
- Upgraded Countertops
- Disposal
Bedrooms and Bathrooms
- 3 Bedrooms
- En-Suite Primary Bedroom
- En-Suite Bathroom
- 3.5 Bathrooms
- Whirlpool Bathtub
Laundry
- Laundry Room
- Dryer
- Washer
Basement
- Basement Fills Entire Space Under The House
- Connecting Stairway
Home Security
Outdoor Features
- Pond
- Patio
- Waterfall on Lot
Utilities
- Forced Air Heating System
- Heat Pump System
- Vented Exhaust Fan
- Natural Gas Water Heater
- Cable TV Available
Listing and Financial Details
- Tax Lot 273
- Assessor Parcel Number 1102235285
Community Details
Overview
- Association fees include common area maintenance, lawn care front, pool(s), snow removal, lawn maintenance
- Built by WORMOLD
- Bentley
- The community has rules related to covenants
Amenities
- Common Area
- Clubhouse
- Community Center
- Party Room
- Community Library
Recreation
- Tennis Courts
- Community Playground
- Fitness Center
- Community Pool
- Jogging Path
- Bike Trail
Pet Policy
- Pets Allowed
Security
- Storm Doors
- Carbon Monoxide Detectors
- Fire and Smoke Detector
Ownership History
Purchase Details
Home Financials for this Owner
Home Financials are based on the most recent Mortgage that was taken out on this home.Purchase Details
Purchase Details
Similar Homes in Frederick, MD
Home Values in the Area
Average Home Value in this Area
Purchase History
| Date | Type | Sale Price | Title Company |
|---|---|---|---|
| Deed | $334,000 | Sage Title Group Llc | |
| Deed | $365,000 | -- | |
| Deed | $257,824 | -- |
Mortgage History
| Date | Status | Loan Amount | Loan Type |
|---|---|---|---|
| Open | $110,000 | Adjustable Rate Mortgage/ARM | |
| Closed | $187,000 | New Conventional | |
| Closed | -- | No Value Available |
Property History
| Date | Event | Price | Change | Sq Ft Price |
|---|---|---|---|---|
| 07/16/2025 07/16/25 | Sold | $585,000 | 0.0% | $221 / Sq Ft |
| 05/11/2025 05/11/25 | Pending | -- | -- | -- |
| 05/02/2025 05/02/25 | For Sale | $585,000 | +75.1% | $221 / Sq Ft |
| 09/17/2013 09/17/13 | Sold | $334,000 | -1.2% | $107 / Sq Ft |
| 08/04/2013 08/04/13 | Pending | -- | -- | -- |
| 07/06/2013 07/06/13 | For Sale | $337,900 | -- | $108 / Sq Ft |
Tax History Compared to Growth
Tax History
| Year | Tax Paid | Tax Assessment Tax Assessment Total Assessment is a certain percentage of the fair market value that is determined by local assessors to be the total taxable value of land and additions on the property. | Land | Improvement |
|---|---|---|---|---|
| 2024 | $6,989 | $412,700 | $0 | $0 |
| 2023 | $6,455 | $376,100 | $0 | $0 |
| 2022 | $6,112 | $339,500 | $80,000 | $259,500 |
| 2021 | $5,913 | $334,400 | $0 | $0 |
| 2020 | $5,913 | $329,300 | $0 | $0 |
| 2019 | $5,820 | $324,200 | $70,000 | $254,200 |
| 2018 | $5,791 | $319,700 | $0 | $0 |
| 2017 | $5,653 | $324,200 | $0 | $0 |
| 2016 | $5,205 | $310,700 | $0 | $0 |
| 2015 | $5,205 | $301,433 | $0 | $0 |
| 2014 | $5,205 | $292,167 | $0 | $0 |
Agents Affiliated with this Home
-

Seller's Agent in 2025
Mary Neubauer
Charis Realty Group
(301) 525-6274
5 in this area
59 Total Sales
-

Buyer's Agent in 2025
Suzanne Marsh
Marsh Realty
(301) 748-1134
8 in this area
100 Total Sales
-
S
Seller's Agent in 2013
Susan Chapin
Chapin & Associates
-

Buyer's Agent in 2013
Stacy Allwein
Real Broker, LLC - Frederick
(301) 606-6716
18 in this area
420 Total Sales
Map
Source: Bright MLS
MLS Number: 1003607600
APN: 02-235285
- 3027 Sanctuary Ln
- 952 Jubal Way
- 2681 Monocacy Ford Rd
- 3028 Jacobs Garden Ln
- 2529 Waterside Dr
- 930 Mosby Dr
- 2517 Island Grove Blvd
- 2507 Island Grove Blvd
- 2503 Island Grove Blvd
- 905 Halleck Dr
- 2628 N N Everly Dr Unit 5 5
- 2467 Stoney Creek Rd
- 2435 Mill Race Rd
- 2641 S Everly Dr
- 2229 Village Square Rd
- 2478 5 Shillings Rd
- 2462 Five Shillings Rd
- 2250 Bear Den Rd Unit 308
- 2523 Bear Den Rd
- 2409 Bear Den Rd
