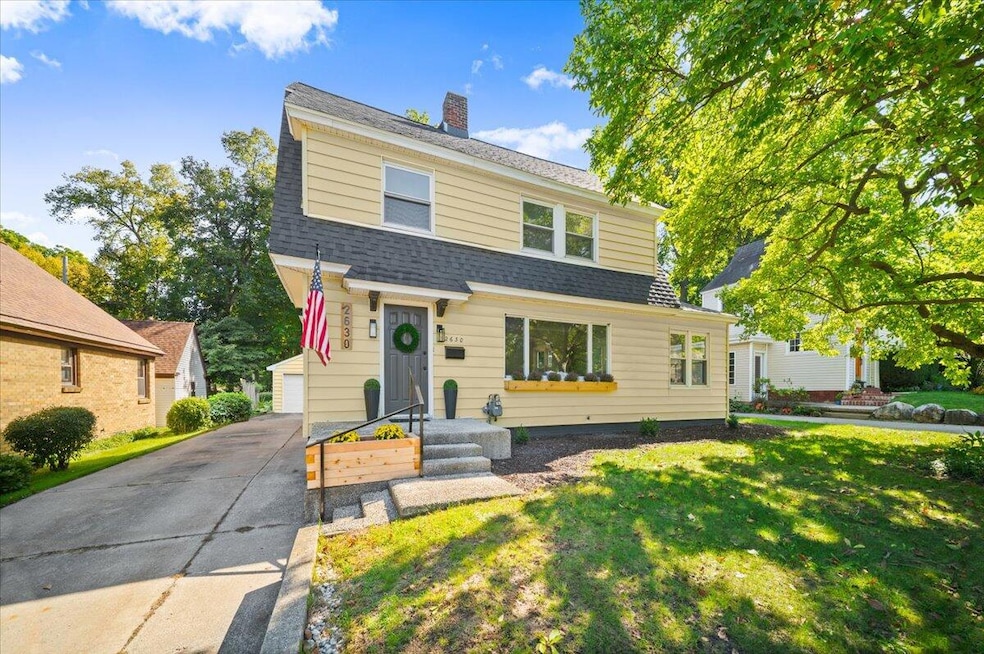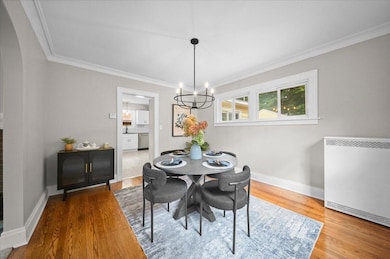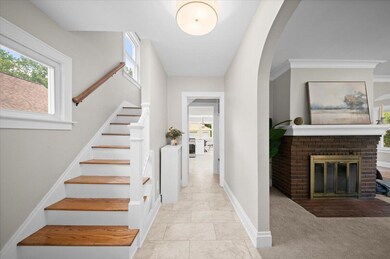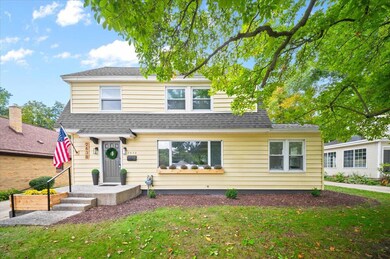2630 Oakwood Ave NE Grand Rapids, MI 49505
Creston NeighborhoodEstimated payment $2,469/month
Highlights
- Deck
- 1 Fireplace
- Breakfast Area or Nook
- Traditional Architecture
- No HOA
- 2 Car Detached Garage
About This Home
Now offering this beautifully remodeled Riverside Gardens stunner! Great curb appeal with a new roof & charming yellow siding. Enter to find refinished original hardwood floors sprawling throughout this 4 bed 1.5 bath home. Brand new open-concept kitchen with hard surface countertops, stainless steel appliances & kitchen table/breakfast nook. Attached dining room with hardwood floors & loads of natural light! Spacious living room features original brick fireplace & new carpeting. Bonus-a sunroom perfect for curling up with a good book or for a work-from-home space! Cute main floor half bath off of the kitchen. Upstairs you'll find 4 sizable bedrooms & a brand new full bath. Unfinished basement great for storage space. Brand new roof & oversized detached 2 stall garage. Amazing neighborhood, close distance to Riverside Park and popular NE side restaurants & shops. You're not gonna wanna miss this one. Schedule your private showing today!
Home Details
Home Type
- Single Family
Est. Annual Taxes
- $3,659
Year Built
- Built in 1924
Lot Details
- 7,492 Sq Ft Lot
- Lot Dimensions are 60x125
- Level Lot
- Property is zoned RES-IMP, RES-IMP
Parking
- 2 Car Detached Garage
- Front Facing Garage
- Garage Door Opener
Home Design
- Traditional Architecture
- Vinyl Siding
Interior Spaces
- 1,689 Sq Ft Home
- 2-Story Property
- 1 Fireplace
Kitchen
- Breakfast Area or Nook
- Range
- Microwave
- Dishwasher
Bedrooms and Bathrooms
- 4 Bedrooms
Laundry
- Dryer
- Washer
Basement
- Basement Fills Entire Space Under The House
- Laundry in Basement
- Crawl Space
Outdoor Features
- Deck
- Porch
Utilities
- Heating System Uses Natural Gas
- Radiant Heating System
- Hot Water Heating System
- Phone Available
- Cable TV Available
Community Details
- No Home Owners Association
Map
Home Values in the Area
Average Home Value in this Area
Tax History
| Year | Tax Paid | Tax Assessment Tax Assessment Total Assessment is a certain percentage of the fair market value that is determined by local assessors to be the total taxable value of land and additions on the property. | Land | Improvement |
|---|---|---|---|---|
| 2025 | $3,427 | $133,800 | $0 | $0 |
| 2024 | $3,427 | $125,300 | $0 | $0 |
| 2023 | $3,276 | $107,200 | $0 | $0 |
| 2022 | $3,231 | $98,000 | $0 | $0 |
| 2021 | $3,148 | $98,500 | $0 | $0 |
| 2020 | $3,043 | $90,200 | $0 | $0 |
| 2019 | $3,020 | $84,300 | $0 | $0 |
| 2018 | $3,020 | $76,900 | $0 | $0 |
| 2017 | $2,946 | $69,100 | $0 | $0 |
| 2016 | $2,960 | $62,900 | $0 | $0 |
| 2015 | $1,818 | $62,900 | $0 | $0 |
| 2013 | -- | $56,300 | $0 | $0 |
Property History
| Date | Event | Price | List to Sale | Price per Sq Ft |
|---|---|---|---|---|
| 11/17/2025 11/17/25 | Price Changed | $409,900 | -2.4% | $243 / Sq Ft |
| 10/13/2025 10/13/25 | Price Changed | $419,900 | -2.3% | $249 / Sq Ft |
| 09/30/2025 09/30/25 | For Sale | $429,900 | -- | $255 / Sq Ft |
Purchase History
| Date | Type | Sale Price | Title Company |
|---|---|---|---|
| Warranty Deed | $240,000 | Next Door Title | |
| Quit Claim Deed | -- | -- |
Mortgage History
| Date | Status | Loan Amount | Loan Type |
|---|---|---|---|
| Closed | $0 | Purchase Money Mortgage |
Source: MichRIC
MLS Number: 25050097
APN: 41-14-07-135-002
- 308 Sligh Blvd NE
- 2723 Oakwood Ave NE
- 2765 Oakwood Ave NE
- 2441 Oakwood Ave NE
- 536 Wright St NE
- 240 Eleanor St NE
- 2155 Coit Ave NE
- 465 Kenwood St NE
- 861 Aberdeen St NE
- 2700 Plainfield Ave NE
- 3151 Kendalwood Ct NE
- 132 Graceland St NE
- 2030 Sinclair Ave NE
- 778 Eleanor St NE
- 545 Woodridge St NE
- 2019 Plainfield Ave NE
- 738 Graceland St NE
- 612 Woodridge St NE
- 2047 Janes Ave NE
- 2022 Edgewood Ave NE
- 806 Northlawn St NE Unit 806
- 2812 Fuller Ave NE
- 239 Ann St NE Unit 2
- 3359 Ridgeview Dr NW
- 3209 Soft Water Lake Dr NE
- 1901 Dawson Ave NE
- 42 Quimby St NE
- 3118 1/2 Plaza Dr NE
- 1359 Plainfield Ave NE
- 2875 Central Park Way NE
- 1513 Hidden Creek Circle Dr NE
- 38 Grove St NE Unit 2
- 36 Grove St NE
- 1457 Burke Ave NE
- 583 Kingsbury St NW
- 1247 Plainfield Ave NE Unit 1
- 538 4 Mile Rd NW
- 426 Leonard St NE Unit B
- 1701 Knapp St NE
- 1210 Northfield Ave NE Unit 12







