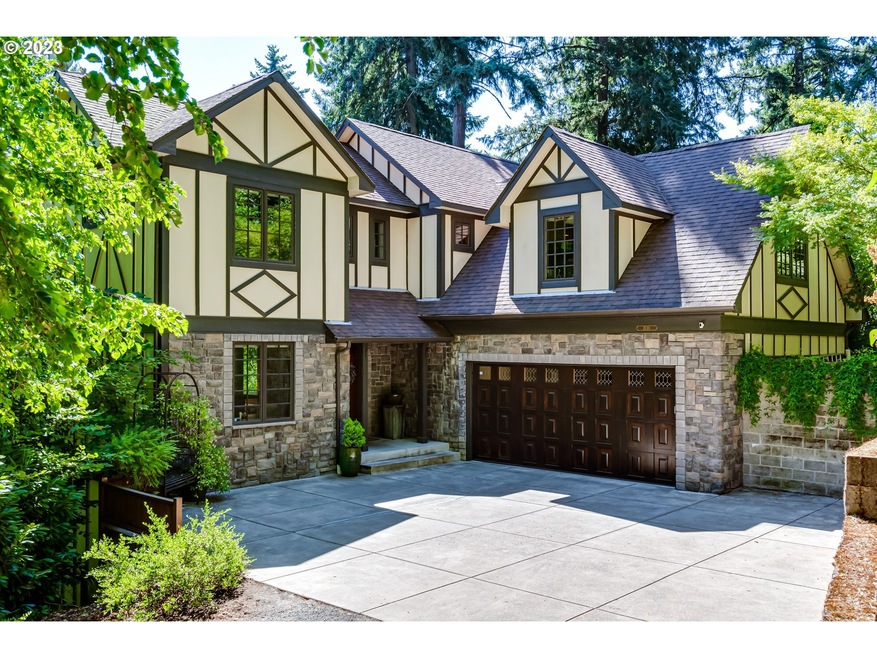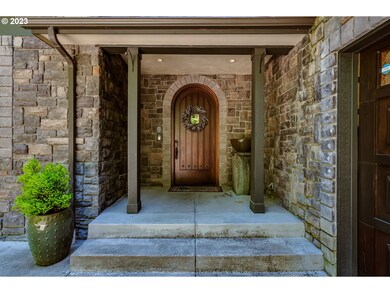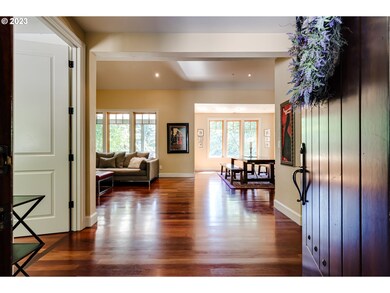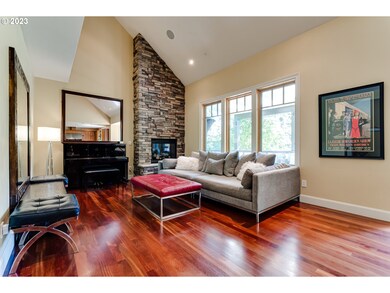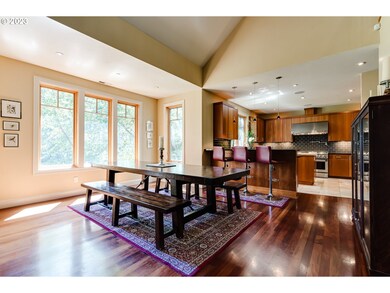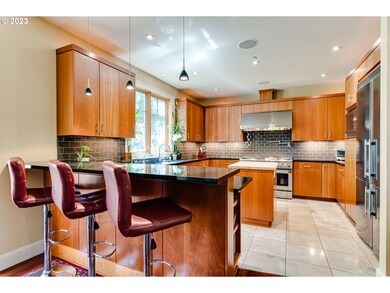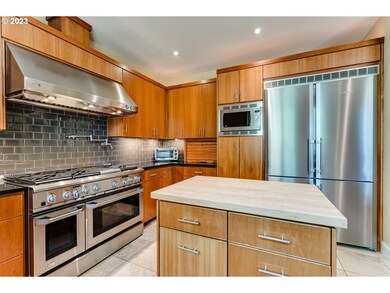Storybook English Tudor! This stunning home wows from the moment you enter the arched doorway into a world where classic architectural details meet modern amenities. Featuring vaulted ceilings, Brazilian Cherry floors, generously sized rooms, and gas fireplaces on every floor. The main floor has a great room layout with the living room flowing into the dining room and the gourmet kitchen. The chef's kitchen features granite counters, stainless steel appliances, gas six burner range with double ovens and pot filler, Liebherr refrigerator, island, and breakfast bar. Covered main level deck with peaceful views, plumbed for gas. Upstairs is a luxurious primary bedroom with full bathroom and walk-in shower with double heads and the dreamiest expansive walk-in closet. Another large bedroom and bath is upstairs with one bedroom on the main floor and another bedroom or bonus room on the lower level. The finished daylight basement features a game room and home theater with tiered seating, showstopper custom 6' linear gas fireplace with integrated theater speaker system, full wet bar, another full bath, a cedar sauna, and a covered deck, also plumbed for gas, with a new hot tub. Fully fenced backyard with a water feature and mature landscaping. This home is wired for sound and smart home automation features for modern living. Extra details include seismic rods on three sides, architectural fiber cement siding, two forced air gas furnaces, central AC, custom blinds, Pella windows, attached 2 car garage with solid wood doors, indoor fire sprinkler system, outdoor irrigation, and central vac. Ideally situated close to the University of Oregon but in a private woodsy location at the end of a dead end street surrounded by nature. Close to schools, parks, shopping, restaurants, Laurelwood Golf Course, UO, and an easy commute to downtown, hospitals, and I-5. This place is a dream come true!

