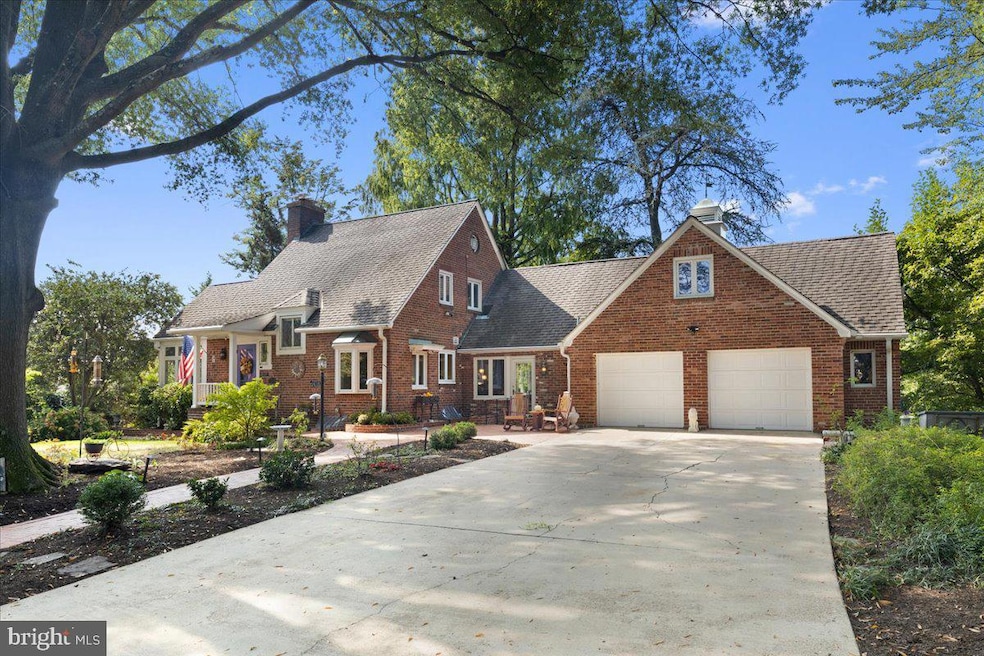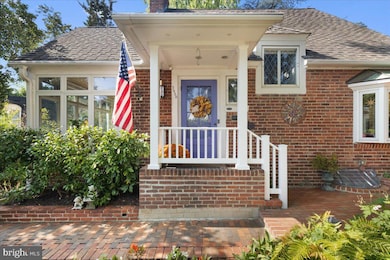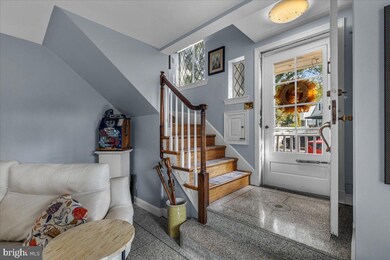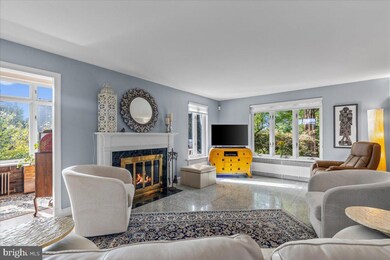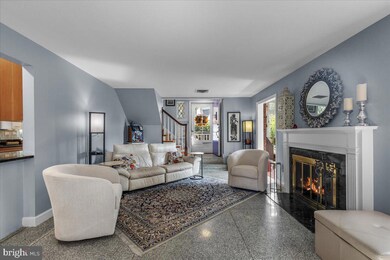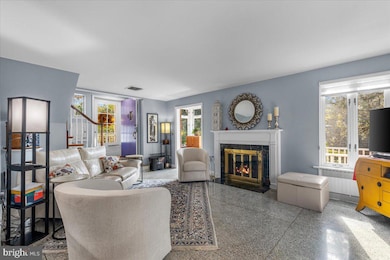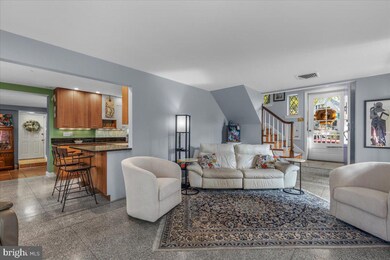2630 S Lynn St Arlington, VA 22202
Arlington Ridge NeighborhoodEstimated payment $7,600/month
Highlights
- View of Trees or Woods
- Dual Staircase
- Wood Flooring
- Oakridge Elementary School Rated A-
- Deck
- 2-minute walk to Oakcrest Park
About This Home
LOOK new Price! VA Assumable Loan available at 2.3% interest rate. VA Certificate can be left with the home. Looking for a unique home in the best location in Arlington, with a two car garage and off street parking for 4 cars? With a huge lot! Look no further. This all brick 3 bed, 3 bath is the ideal location . Your new home is affectionately known to the neighbors as the bomb shelter, and for good reason. Three stories of concrete and brick. Your new home has many unique features. Must See to really appreciate. Each bedroom has its own bath, two of baths are vintage. 90% of the flooring is beautiful custom terrazzo with inlaid brass. Kitchen features a beautiful all glass back painted backsplash with glass front Cafe appliances, and granite countertops and maple cabinets. The oversize garage has room for two cars/SUVs and a workbench. The back brick patio is a sanctuary with sunset views. Recent updates include: 2019 extensive landscaping front and back yard. Converted 2 fireplaces to gas logs in 2019. New A/C 2019. Irrigation System 2019. Renovated Lower level with new Bath Room, Laundry Room, and Kitchenette. New Water Heater 2020. New Leaf Guard Gutter System 2021. New Front brick patio . All new Cafe Glass Front Kitchen Appliances 2023. Custom Glass Backsplash 2024. You will not believe you are this close to EVERYTHING. This is a dream location for anyone who DOESN'T want to spend their precious time commuting to and from work. Crystal City Metro Station 1 mile, Pentagon City Metro 1.1.miles, Crystal City VRE 1.2 miles, Reagan National Airport 1.3 miles, The Pentagon 1.5 miles and HQ2 Amazon 1 mile. It's an easy bike ride to all or a leisurely walk. You can enjoy everything the National Capital Region has to offer while living here. Currently owners are still living in home, bring your imagination. This house is magical!
Listing Agent
(256) 468-6655 lifestylesbylauna@gmail.com Century 21 Redwood Realty License #0225220886 Listed on: 09/23/2025

Home Details
Home Type
- Single Family
Est. Annual Taxes
- $10,554
Year Built
- Built in 1938
Lot Details
- 0.27 Acre Lot
- East Facing Home
- Sprinkler System
- Property is in very good condition
- Property is zoned R-6
Parking
- 2 Car Direct Access Garage
- 4 Driveway Spaces
- Front Facing Garage
Property Views
- Woods
- Garden
Home Design
- Cottage
- Brick Exterior Construction
- Architectural Shingle Roof
- Concrete Perimeter Foundation
Interior Spaces
- Property has 3 Levels
- Dual Staircase
- Built-In Features
- Ceiling height of 9 feet or more
- Ceiling Fan
- Recessed Lighting
- 2 Fireplaces
- Fireplace With Glass Doors
- Fireplace Mantel
- Brick Fireplace
- Gas Fireplace
- Awning
- Window Treatments
- Bay Window
- Casement Windows
- Window Screens
- French Doors
- Six Panel Doors
- Family Room Off Kitchen
- Attic
Kitchen
- Galley Kitchen
- Electric Oven or Range
- Self-Cleaning Oven
- Built-In Microwave
- Extra Refrigerator or Freezer
- Dishwasher
- Stainless Steel Appliances
- Kitchen Island
- Upgraded Countertops
- Disposal
Flooring
- Wood
- Concrete
- Terrazzo
- Ceramic Tile
Bedrooms and Bathrooms
- Walk-In Closet
- Bathtub with Shower
Laundry
- Laundry on lower level
- Stacked Electric Washer and Dryer
Finished Basement
- Heated Basement
- Walk-Out Basement
- Interior and Exterior Basement Entry
- Basement Windows
Home Security
- Storm Doors
- Flood Lights
Accessible Home Design
- Doors swing in
Outdoor Features
- Deck
- Exterior Lighting
- Rain Gutters
- Brick Porch or Patio
Schools
- Oakridge Elementary School
- Gunston Middle School
- Wakefield High School
Utilities
- Central Air
- Air Filtration System
- Humidifier
- Radiator
- Hot Water Baseboard Heater
- 200+ Amp Service
- Natural Gas Water Heater
- Municipal Trash
- No Septic System
- Cable TV Available
Community Details
- No Home Owners Association
- Arlington Ridge Subdivision
Listing and Financial Details
- Tax Lot 27
- Assessor Parcel Number 37-021-117
Map
Home Values in the Area
Average Home Value in this Area
Tax History
| Year | Tax Paid | Tax Assessment Tax Assessment Total Assessment is a certain percentage of the fair market value that is determined by local assessors to be the total taxable value of land and additions on the property. | Land | Improvement |
|---|---|---|---|---|
| 2025 | $10,554 | $1,021,700 | $832,400 | $189,300 |
| 2024 | $10,554 | $1,021,700 | $832,400 | $189,300 |
| 2023 | $10,400 | $1,009,700 | $832,400 | $177,300 |
| 2022 | $10,053 | $976,000 | $797,400 | $178,600 |
| 2021 | $9,501 | $922,400 | $749,300 | $173,100 |
| 2020 | $8,894 | $866,900 | $693,800 | $173,100 |
| 2019 | $8,991 | $876,300 | $638,300 | $238,000 |
| 2018 | $9,322 | $926,600 | $588,300 | $338,300 |
| 2017 | $9,076 | $902,200 | $560,600 | $341,600 |
| 2016 | $8,831 | $891,100 | $549,500 | $341,600 |
| 2015 | $8,647 | $868,200 | $549,500 | $318,700 |
| 2014 | $8,370 | $840,400 | $521,700 | $318,700 |
Property History
| Date | Event | Price | List to Sale | Price per Sq Ft | Prior Sale |
|---|---|---|---|---|---|
| 10/22/2025 10/22/25 | Pending | -- | -- | -- | |
| 10/16/2025 10/16/25 | Price Changed | $1,275,000 | -1.5% | $348 / Sq Ft | |
| 09/23/2025 09/23/25 | For Sale | $1,295,000 | +78.6% | $354 / Sq Ft | |
| 10/19/2018 10/19/18 | Sold | $725,000 | +7.4% | $359 / Sq Ft | View Prior Sale |
| 09/09/2018 09/09/18 | For Sale | $675,000 | 0.0% | $334 / Sq Ft | |
| 09/08/2018 09/08/18 | Pending | -- | -- | -- | |
| 09/03/2018 09/03/18 | For Sale | $675,000 | -- | $334 / Sq Ft |
Purchase History
| Date | Type | Sale Price | Title Company |
|---|---|---|---|
| Deed | $725,000 | First American Title | |
| Deed | $725,000 | First American Title | |
| Interfamily Deed Transfer | -- | None Available |
Mortgage History
| Date | Status | Loan Amount | Loan Type |
|---|---|---|---|
| Open | $713,662 | VA |
Source: Bright MLS
MLS Number: VAAR2063662
APN: 37-021-117
- 2647 S Kent St
- 900 28th St S
- 1013 26th St S
- 0 28th St S
- 3009 S Hill St
- 1233 23rd St S
- 2424 S Queen St
- 2322 S Pierce St
- 3941 Old Dominion Blvd
- 1019 21st St S
- 2735 S Grove St
- 3911 Old Dominion Blvd
- 2345 S Rolfe St
- 801 23rd St S
- 2007 S Joyce St
- 1417 21st St S
- 3836 Brighton Ct
- 739 22nd St S
- 632 24th St S
- 2301 25th St S Unit 4306
