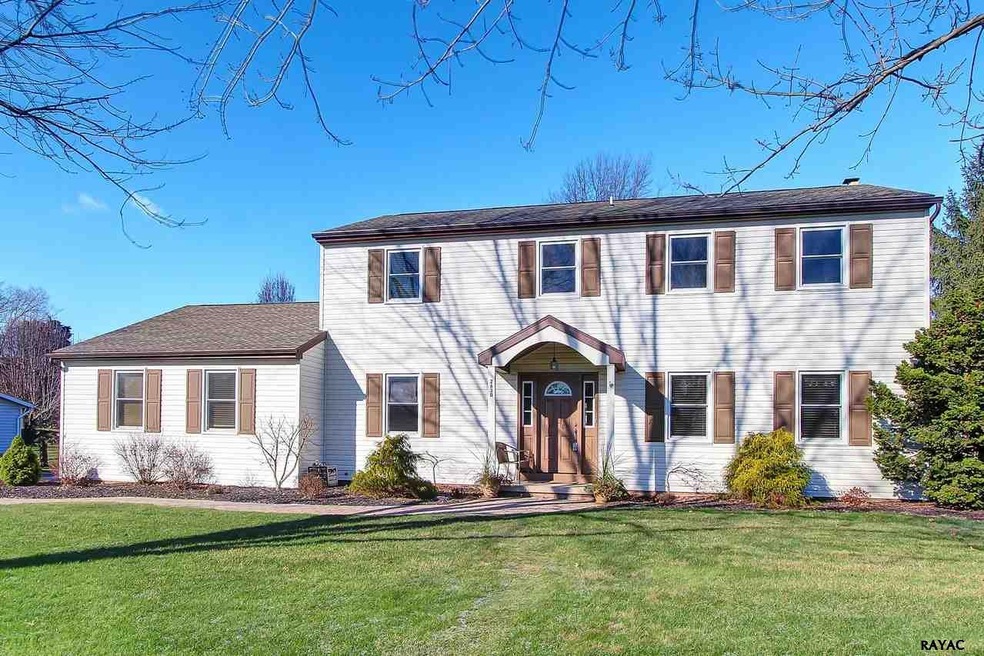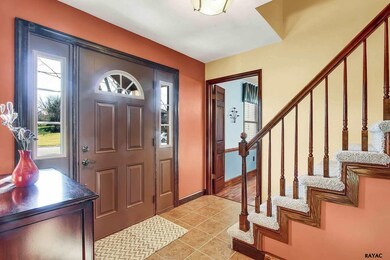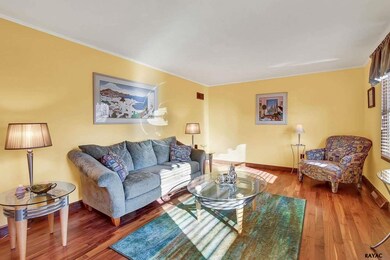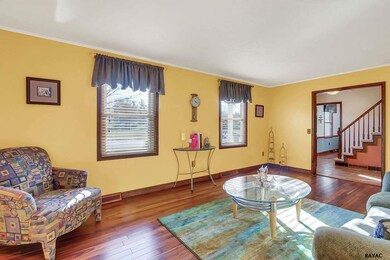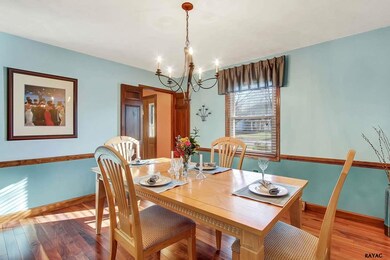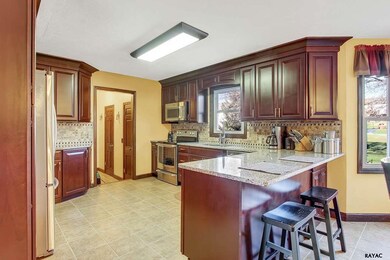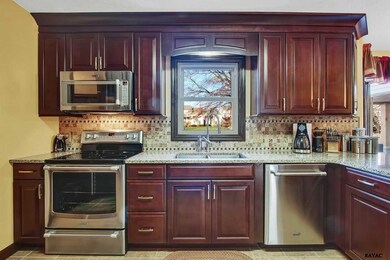
2630 St Andrews Way York, PA 17404
Foustown NeighborhoodAbout This Home
As of June 2022Look no further ready to move-in. New cherry kitchen cabinets with soft close doors and drawers, new appliances, Brazilian walnut flooring, new carpeting, remodeled baths, brick covered patio w/stone pillars and fans, new front walkway leading to new door, extended driveway and stone mailbox. An excellent value!!
Last Agent to Sell the Property
Howard Hanna Real Estate Services-York License #AB061085L Listed on: 01/14/2016

Home Details
Home Type
Single Family
Est. Annual Taxes
$6,614
Year Built
1985
Lot Details
0
Listing Details
- Class: Residential/Farms
- Sub Type: Detached
- Total Finished Sq Ft: 2733
- Finished Above Grade Sq Ft: 2348
- Below Grade Finished Sq Ft: 385
- Unfinished Below Grade Sq Ft: 733
- Age: 31-40 Years
- Design: Colonial
- Construction: Stick Built
- Municipality: 36 Manchester Twp
- Zoning: Residential
- Possible Finance: Fha, Conventional, Va
- Items Reserved: washer and dryer
- Road Front: Municipal
- Assessor Parcel Number: 67360001301640000000
- Special Features: None
- Property Sub Type: Detached
- Year Built: 1985
Interior Features
- Foundation Details: Block
- Basement: Concrete, Outside Walk-Up
- Dining Room: Separate Dining Room, Dining Area
- Fireplace: Family Room
- Interior: Ceiling Fan(s), Dining Area, Granite Countertops, Separate Dining Room
- Appliances: Built-In Dishwasher, Built-In Microwave, Gas Oven/Range, Refrigerator
- Water Heater: Gas
- Total Bedrooms: 4
- Total Bathrooms: 3
- Total Full Baths: 2
- Total Half Baths: 1
- Bedroom 1 Level: 2
- Bedroom 2 Level: 2
- Bedroom 3 Level: 2
- Bedroom 4 Level: 2
- Dining Room Level: 1
- Family Room Level: 1
- Kitchen Level: 1
- Level 1 Half Bathrooms: 1
- Level 2 Full Bathrooms: 2
- Living Room Level: 1
- Other Room1 Code: Rec Room
- Other Room1 Level: B
- Other Room2 Code: Exercise
- Other Room2 Level: B
- Other Room3 Code: Laundry
- Other Room3 Level: 1
Exterior Features
- Roof: Asphalt Shingles
- Exterior: Vinyl
- Misc Exterior: Insulated Windows, Patio, Covered Patio
Garage/Parking
- Parking: 2 Car Garage, Off Street Parking
Utilities
- Heat: Natural Gas, Forced
- Cooling: Central Air Conditioning
- Water: Public Water
- Sewer: Public Sewer
Schools
- School District: Central York
- High School: Central York
Lot Info
- Lot Description: Level, Clear
- Lot Size: 1/4 - 1/2 Acre
- Total Acreage: 0.396
Tax Info
- Municipal Tax: 195
- School Tax: 3622
- Tax Database Id: 1
Ownership History
Purchase Details
Home Financials for this Owner
Home Financials are based on the most recent Mortgage that was taken out on this home.Purchase Details
Home Financials for this Owner
Home Financials are based on the most recent Mortgage that was taken out on this home.Purchase Details
Home Financials for this Owner
Home Financials are based on the most recent Mortgage that was taken out on this home.Purchase Details
Home Financials for this Owner
Home Financials are based on the most recent Mortgage that was taken out on this home.Similar Homes in York, PA
Home Values in the Area
Average Home Value in this Area
Purchase History
| Date | Type | Sale Price | Title Company |
|---|---|---|---|
| Deed | $410,000 | Home Sale Settlement Services | |
| Deed | $285,000 | None Available | |
| Deed | $237,000 | None Available | |
| Deed | $210,000 | -- |
Mortgage History
| Date | Status | Loan Amount | Loan Type |
|---|---|---|---|
| Open | $402,573 | New Conventional | |
| Previous Owner | $256,500 | New Conventional | |
| Previous Owner | $218,400 | New Conventional | |
| Previous Owner | $23,700 | Credit Line Revolving | |
| Previous Owner | $189,600 | New Conventional | |
| Previous Owner | $13,000 | Unknown | |
| Previous Owner | $100,000 | Credit Line Revolving | |
| Previous Owner | $22,000 | Unknown | |
| Previous Owner | $50,000 | Credit Line Revolving | |
| Previous Owner | $80,000 | Purchase Money Mortgage |
Property History
| Date | Event | Price | Change | Sq Ft Price |
|---|---|---|---|---|
| 06/24/2022 06/24/22 | Sold | $410,000 | 0.0% | $118 / Sq Ft |
| 04/23/2022 04/23/22 | Pending | -- | -- | -- |
| 04/23/2022 04/23/22 | Price Changed | $410,000 | +2.5% | $118 / Sq Ft |
| 04/21/2022 04/21/22 | For Sale | $399,900 | +40.3% | $115 / Sq Ft |
| 03/22/2016 03/22/16 | Sold | $285,000 | +2.2% | $104 / Sq Ft |
| 01/22/2016 01/22/16 | Pending | -- | -- | -- |
| 01/14/2016 01/14/16 | For Sale | $279,000 | -- | $102 / Sq Ft |
Tax History Compared to Growth
Tax History
| Year | Tax Paid | Tax Assessment Tax Assessment Total Assessment is a certain percentage of the fair market value that is determined by local assessors to be the total taxable value of land and additions on the property. | Land | Improvement |
|---|---|---|---|---|
| 2025 | $6,614 | $215,840 | $64,150 | $151,690 |
| 2024 | $6,426 | $215,840 | $64,150 | $151,690 |
| 2023 | $6,192 | $215,840 | $64,150 | $151,690 |
| 2022 | $5,507 | $195,060 | $64,150 | $130,910 |
| 2021 | $5,311 | $195,060 | $64,150 | $130,910 |
| 2020 | $5,311 | $195,060 | $64,150 | $130,910 |
| 2019 | $5,214 | $195,060 | $64,150 | $130,910 |
| 2018 | $5,101 | $195,060 | $64,150 | $130,910 |
| 2017 | $5,017 | $195,060 | $64,150 | $130,910 |
| 2016 | $0 | $195,060 | $64,150 | $130,910 |
| 2015 | -- | $195,060 | $64,150 | $130,910 |
| 2014 | -- | $195,060 | $64,150 | $130,910 |
Agents Affiliated with this Home
-

Seller's Agent in 2022
Adam Flinchbaugh
RE/MAX
(717) 505-3315
59 in this area
976 Total Sales
-

Buyer's Agent in 2022
Judd Gemmill
The Exchange Real Estate Company LLC
(717) 873-0301
15 in this area
268 Total Sales
-

Seller's Agent in 2016
Edward Bender
Howard Hanna
(717) 542-2432
5 in this area
53 Total Sales
-

Buyer's Agent in 2016
Amanda Lantz
RE/MAX
(717) 887-1210
5 in this area
98 Total Sales
Map
Source: Bright MLS
MLS Number: 21600597
APN: 36-000-13-0164.00-00000
- 2741 Primrose Ln N
- 2730 Stevenson Dr
- 1375 Detwiler Dr
- 2547 Hepplewhite Dr
- 1201 Falls Grove Ln
- 15 Wetherburn Ct
- 1005 Gleneagles Dr
- 2987 Westwind Ln
- 1900-G Greenbriar Rd
- 1900-F Greenbriar Rd
- 1900-E Greenbriar Rd
- 1095 Millcreek Rd
- 820 Gleneagles Dr
- 0 Stillmeadow Ln
- 135 Grantway Dr
- 125 Grantway
- 115 Grantway Dr
- GALEN Plan at Fox Run Heights
- PENWELL Plan at Fox Run Heights
- NEUVILLE Plan at Fox Run Heights
