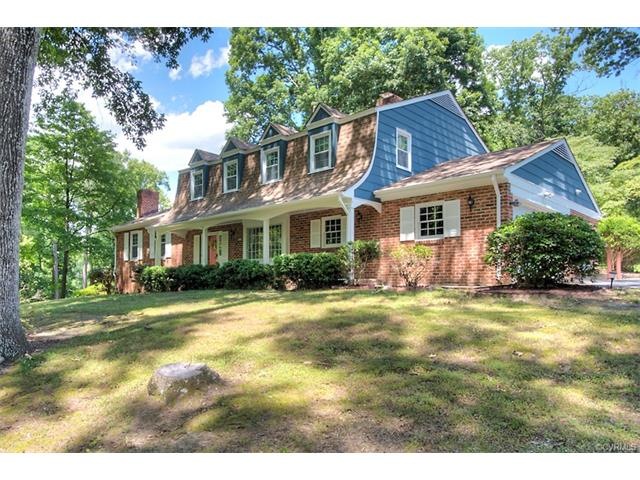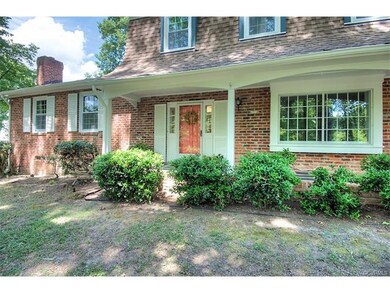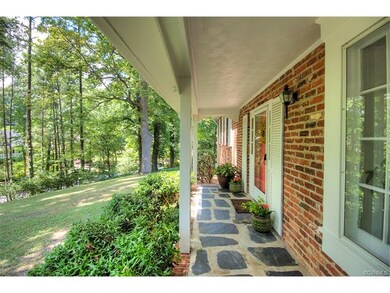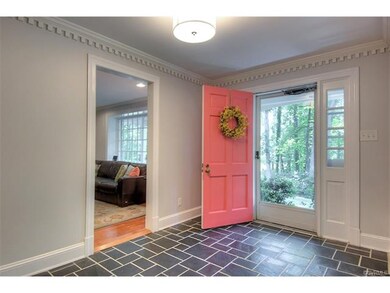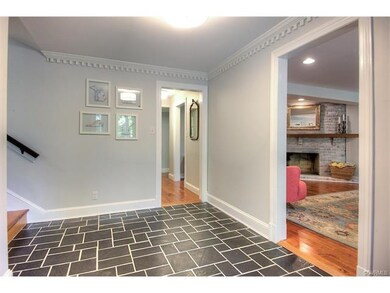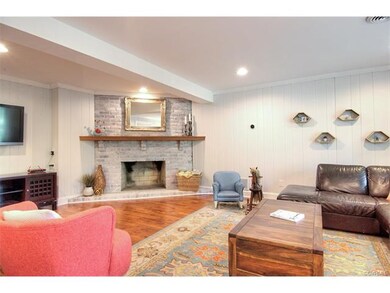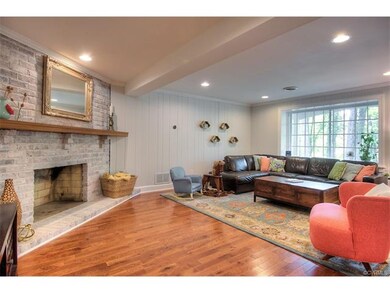
2631 E Weyburn Rd Richmond, VA 23235
Oxford NeighborhoodHighlights
- Wood Flooring
- 2 Fireplaces
- Thermal Windows
- Open High School Rated A+
- Granite Countertops
- Front Porch
About This Home
As of August 2017FABULOUS RENOVATION IN THE CHARMING NEIGHBORHOOD OF OXFORD! NEW, open concept Chef's Kitchen w/ Upscale Shaker Cabinets, Granite, Large Island w/ Bar Seating, Tile Backsplash, Gas Cooking (new gas line added) all open to the dining room. Hardwood Floors and Tile throughout home! Cozy family room w/ fireplace, large, sun-filled great room w/ 2nd fireplace, newly added sunroom/playroom & trendy half bath complete the first floor. Upstairs you'll find 4 large bedrooms, all with hardwood flooring. Large Master w/ En-Suite Bath and 2 closets. Fully Renovated Hall Bathroom w/ Retro Tile Floors & Dual Vanity. NEW ANDERSON WINDOWS, NEW DIMENSIONAL ROOF (2012), NEW GAS FURNACE & CENTRAL AIR (2014), NEW KITCHEN, NEW..NEW...NEW!! ALL electrical wiring in house replaced early 2000. Wonderful, private lot w/ large rear yard. Oversized Garage w/ TONS of storage!
Last Agent to Sell the Property
Real Broker LLC License #0225085271 Listed on: 06/29/2017

Home Details
Home Type
- Single Family
Est. Annual Taxes
- $3,408
Year Built
- Built in 1966
Lot Details
- 0.65 Acre Lot
- Zoning described as R-2
Parking
- 2.5 Car Attached Garage
- Rear-Facing Garage
Home Design
- Brick Exterior Construction
- Frame Construction
- Hardboard
Interior Spaces
- 3,139 Sq Ft Home
- 2-Story Property
- Ceiling Fan
- Recessed Lighting
- 2 Fireplaces
- Wood Burning Fireplace
- Fireplace Features Masonry
- Thermal Windows
- Bay Window
Kitchen
- Eat-In Kitchen
- <<OvenToken>>
- Gas Cooktop
- <<microwave>>
- Dishwasher
- Kitchen Island
- Granite Countertops
- Disposal
Flooring
- Wood
- Tile
Bedrooms and Bathrooms
- 4 Bedrooms
- En-Suite Primary Bedroom
Outdoor Features
- Front Porch
Schools
- Southampton Elementary School
- Thompson Middle School
- Huguenot High School
Utilities
- Forced Air Heating and Cooling System
- Heating System Uses Natural Gas
Community Details
- Oxford Subdivision
Listing and Financial Details
- Tax Lot 16
- Assessor Parcel Number C003-0147-058
Ownership History
Purchase Details
Home Financials for this Owner
Home Financials are based on the most recent Mortgage that was taken out on this home.Purchase Details
Home Financials for this Owner
Home Financials are based on the most recent Mortgage that was taken out on this home.Similar Homes in the area
Home Values in the Area
Average Home Value in this Area
Purchase History
| Date | Type | Sale Price | Title Company |
|---|---|---|---|
| Warranty Deed | $375,000 | Attorney | |
| Special Warranty Deed | $299,950 | -- |
Mortgage History
| Date | Status | Loan Amount | Loan Type |
|---|---|---|---|
| Open | $72,695 | Credit Line Revolving | |
| Open | $279,000 | Stand Alone Refi Refinance Of Original Loan | |
| Closed | $300,000 | New Conventional | |
| Previous Owner | $260,900 | New Conventional | |
| Previous Owner | $269,950 | New Conventional |
Property History
| Date | Event | Price | Change | Sq Ft Price |
|---|---|---|---|---|
| 08/11/2017 08/11/17 | Sold | $375,000 | 0.0% | $119 / Sq Ft |
| 07/01/2017 07/01/17 | Pending | -- | -- | -- |
| 06/29/2017 06/29/17 | For Sale | $375,000 | +25.0% | $119 / Sq Ft |
| 08/15/2013 08/15/13 | Sold | $299,950 | -11.8% | $101 / Sq Ft |
| 07/10/2013 07/10/13 | Pending | -- | -- | -- |
| 03/14/2013 03/14/13 | For Sale | $339,950 | -- | $115 / Sq Ft |
Tax History Compared to Growth
Tax History
| Year | Tax Paid | Tax Assessment Tax Assessment Total Assessment is a certain percentage of the fair market value that is determined by local assessors to be the total taxable value of land and additions on the property. | Land | Improvement |
|---|---|---|---|---|
| 2025 | $6,924 | $577,000 | $108,000 | $469,000 |
| 2024 | $6,756 | $563,000 | $96,000 | $467,000 |
| 2023 | $6,444 | $537,000 | $86,000 | $451,000 |
| 2022 | $5,760 | $480,000 | $80,000 | $400,000 |
| 2021 | $4,692 | $403,000 | $55,000 | $348,000 |
| 2020 | $4,692 | $391,000 | $55,000 | $336,000 |
| 2019 | $4,296 | $358,000 | $55,000 | $303,000 |
| 2018 | $4,140 | $345,000 | $55,000 | $290,000 |
| 2017 | $3,480 | $290,000 | $55,000 | $235,000 |
| 2016 | $3,408 | $284,000 | $55,000 | $229,000 |
| 2015 | $3,300 | $275,000 | $53,000 | $222,000 |
| 2014 | $3,300 | $275,000 | $53,000 | $222,000 |
Agents Affiliated with this Home
-
Tiffany Stevens

Seller's Agent in 2017
Tiffany Stevens
Real Broker LLC
(804) 467-8433
151 Total Sales
-
Dawson Boyer

Buyer's Agent in 2017
Dawson Boyer
Providence Hill Real Estate
(804) 651-3859
1 in this area
279 Total Sales
-
Wayne Gauthier

Seller's Agent in 2013
Wayne Gauthier
Joyner Fine Properties
(804) 377-3091
5 in this area
94 Total Sales
-
E
Buyer's Agent in 2013
Edward Andrews
Shaheen Ruth Martin & Fonville
Map
Source: Central Virginia Regional MLS
MLS Number: 1724157
APN: C003-0147-058
- 2831 E Weyburn Rd
- 2301 Stratford Ct
- 3200 Kenmore Rd
- 8367 Charlise Rd
- 7552 Ingelnook Ct
- 8717 Chippenham Rd
- 8705 Waxford Rd
- 3925 Sherbrook Rd
- 3020 Bradwill Rd
- 7625 Marilea Rd
- 7359 Prairie Rd
- 4025 Southampton Rd
- 7600 Yarmouth Dr
- 8860 Waxford Rd
- 3942 Hickory Rd
- 1509 Buford Rd
- 3140 Atlantic St
- 7606 Idlewyld Rd
- 3104 Lake Shire Ct
- 8632 Cherokee Rd
