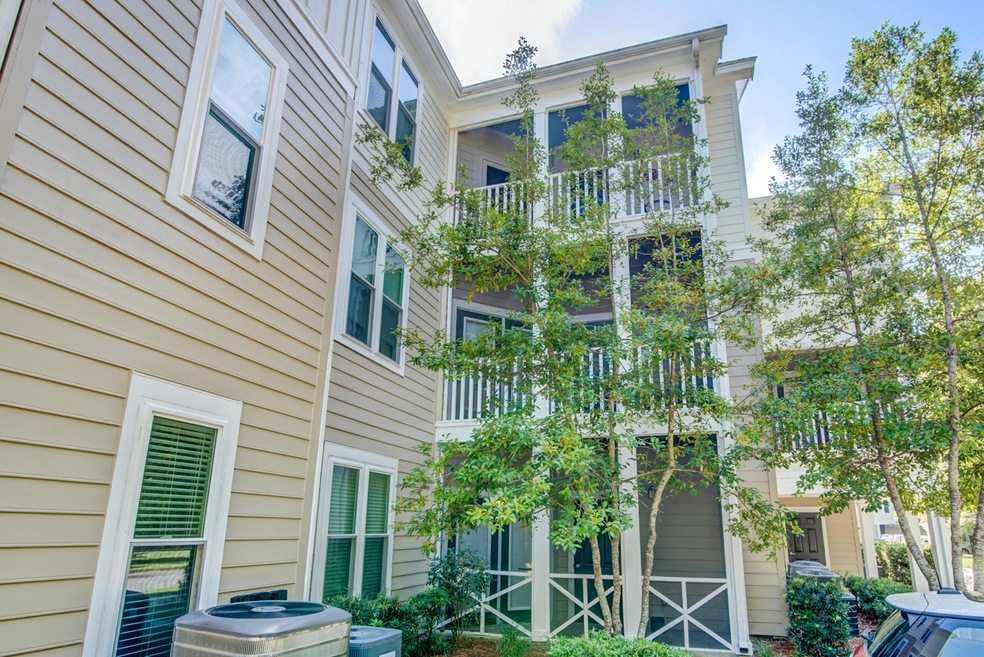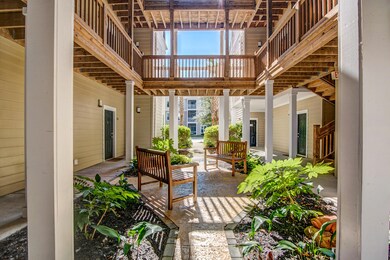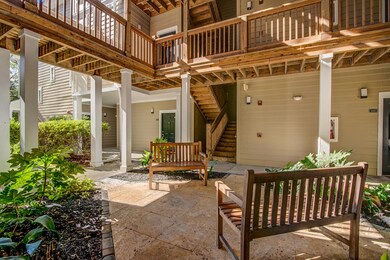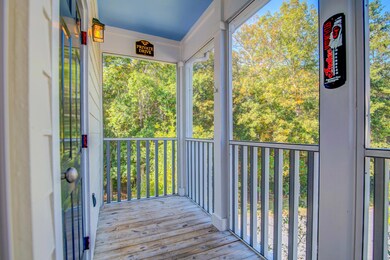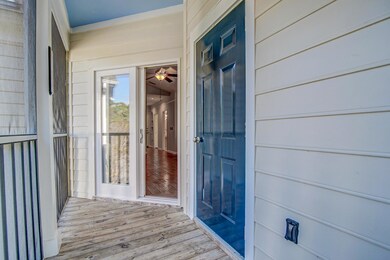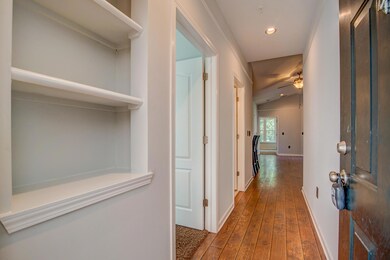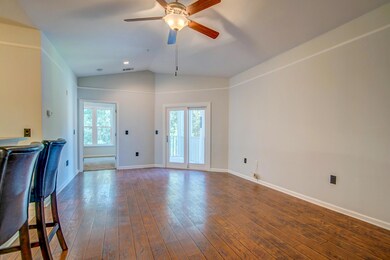
2631 Egret Crest Ln Unit 2631 Charleston, SC 29414
Estimated Value: $264,000 - $290,000
Highlights
- Clubhouse
- Cathedral Ceiling
- Community Pool
- Wooded Lot
- Wood Flooring
- Storm Windows
About This Home
As of December 2020Welcome home to The Colony at Heron Reserve! This private, gated community is centrally located to all that West Ashley has to offer! With easy access to Glenn McConnell highway, this fabulous location grants you an easy commute to shopping, dining, medical facilities, schools, gyms, I-526 & so much more. Upon entering the neighborhood, take notice of the private pool, clubhouse, community grilling area, and fire pit. Such a great area to spend time with family & friends during the warm or cold months in Charleston. Once past the this wonderful community area, follow Egret Crest Lane until the end to find 2631. Once parked, notice the ample amount of parking & scenic wooded areas around this building. Walk up the sidewalk into the center of the building & enjoy the sunny...outdoor atrium; set up with benches and filled with lovely plants and flowers. Such a great spot to read a book, have a cup of coffee or mingle with your neighbors. Take a few flights of stairs to the 3rd floor and you will find the door leading to your new home. Upon entering the foyer, you will find built-in shelving, gorgeous Dupont composite hard surface insulated flooring, freshly painted walls and the sunny secondary bedroom. Just a bit further down the hall is the full hall bath. The living room/dining room area boasts of vaulted ceilings and opens up to the screened-in porch and kitchen. The kitchen is complete with white cabinetry, lots of counter space, bar-top seating, and a full-sized laundry room with built-in cabinets. The screened-porch is private and holds a storage closet; perfect for holding those "odds and ends." Just off of the great room area is the owner's suite and owner's private bath. The owner's bath has just been renovated and boasts of: marble floors, white cabinetry, linen cabinet, new fixtures and marble counter tops! And, to add to the list of amazing features, this home also boasts of: new Rheem water heater, new Carrier HVAC since ownership, all new impact resistant tinted tilt windows, new glass top convection oven, under cabinet kitchen lighting and a new impact resistant French sliding glass door. Expect to be impressed by this wonderful home, community and West Ashley location! Regime fee covers: water, sewer, landscaping, lawn maintenance and lighting, mailboxes, Doggie Doo stations, pool, clubhouse, dog park, termite bond and pest control, security gates at front and back of community, flood insurance, exterior maintenance and insurance.
Home Details
Home Type
- Single Family
Est. Annual Taxes
- $733
Year Built
- Built in 2006
Lot Details
- Level Lot
- Wooded Lot
Home Design
- Slab Foundation
Interior Spaces
- 964 Sq Ft Home
- 1-Story Property
- Smooth Ceilings
- Cathedral Ceiling
- Ceiling Fan
- Entrance Foyer
- Combination Dining and Living Room
- Dishwasher
- Laundry Room
Flooring
- Wood
- Laminate
- Ceramic Tile
- Vinyl
Bedrooms and Bathrooms
- 2 Bedrooms
- 2 Full Bathrooms
- Garden Bath
Home Security
- Storm Windows
- Storm Doors
Schools
- Springfield Elementary School
- C E Williams Middle School
- West Ashley High School
Utilities
- Cooling Available
- Heat Pump System
Additional Features
- Screened Patio
- Property is near a bus stop
Community Details
Overview
- Front Yard Maintenance
- The Colony At Heron Reserve Subdivision
Amenities
- Clubhouse
Recreation
- Community Pool
Ownership History
Purchase Details
Home Financials for this Owner
Home Financials are based on the most recent Mortgage that was taken out on this home.Purchase Details
Home Financials for this Owner
Home Financials are based on the most recent Mortgage that was taken out on this home.Similar Homes in Charleston, SC
Home Values in the Area
Average Home Value in this Area
Purchase History
| Date | Buyer | Sale Price | Title Company |
|---|---|---|---|
| Sanchez Louis E | $171,500 | None Available | |
| Singarella Dean W | $115,000 | -- |
Mortgage History
| Date | Status | Borrower | Loan Amount |
|---|---|---|---|
| Previous Owner | Sanchez Louis E | $154,350 | |
| Previous Owner | Singarella Dean William | $95,000 | |
| Previous Owner | Singarella Dean W | $111,925 | |
| Previous Owner | Singarella Dean W | $5,000 |
Property History
| Date | Event | Price | Change | Sq Ft Price |
|---|---|---|---|---|
| 12/14/2020 12/14/20 | Sold | $171,500 | -2.0% | $178 / Sq Ft |
| 11/05/2020 11/05/20 | Pending | -- | -- | -- |
| 10/30/2020 10/30/20 | For Sale | $175,000 | -- | $182 / Sq Ft |
Tax History Compared to Growth
Tax History
| Year | Tax Paid | Tax Assessment Tax Assessment Total Assessment is a certain percentage of the fair market value that is determined by local assessors to be the total taxable value of land and additions on the property. | Land | Improvement |
|---|---|---|---|---|
| 2023 | $3,068 | $10,290 | $0 | $0 |
| 2022 | $2,816 | $10,290 | $0 | $0 |
| 2021 | $2,782 | $10,290 | $0 | $0 |
| 2020 | $815 | $5,600 | $0 | $0 |
| 2019 | $733 | $4,870 | $0 | $0 |
| 2017 | $710 | $4,870 | $0 | $0 |
| 2016 | $683 | $4,870 | $0 | $0 |
| 2015 | $704 | $4,870 | $0 | $0 |
| 2014 | $729 | $0 | $0 | $0 |
| 2011 | -- | $0 | $0 | $0 |
Agents Affiliated with this Home
-
Susan Arrington

Seller's Agent in 2020
Susan Arrington
Carolina One Real Estate
(843) 324-6165
109 Total Sales
-
Trish Mchale
T
Buyer's Agent in 2020
Trish Mchale
Matt O'Neill Real Estate
(336) 918-6833
24 Total Sales
Map
Source: CHS Regional MLS
MLS Number: 20029749
APN: 306-00-00-633
- 2632 Egret Crest Ln Unit 2632
- 2522 Egret Crest Ln Unit 2522
- 2434 Egret Crest Ln
- 1901 Bairds Cove
- 1757 Wayah Dr
- 4210 Scharite St
- 4114 Babbitt St
- 4235 Scharite St
- 2881 Rutherford Way
- 4120 Veritas St
- 4244 Scharite St
- 2615 Rutherford Way
- 4209 Climbing Tree Ct
- 3509 Shelby Ray Ct
- 2627 Rutherford Way
- 4237 William E Murray Blvd
- 2106 Mission Ave
- 2120 Fife Ln
- 2519 Rutherford Way
- 1870 Gammon St
- 2231 Egret Crest Ln
- 2526 Egret Crest Ln Unit 2526
- 2412 Egret Crest Ln
- 2314 Egret Crest Ln
- 2233 Egret Crest Ln
- 2226 Egret Crest Ln
- 2114 Egret Crest Ln
- 1833 Egret Crest Ln
- 1825 Egret Crest Ln
- 1811 Egret Crest Ln Unit 1811
- 2623 Egret Crest Ln Unit 2623
- 2634 Egret Crest Ln Unit 2634
- 2633 Egret Crest Ln Unit 2633
- 2631 Egret Crest Ln Unit 2631
- 2625 Egret Crest Ln Unit 2625
- 2624 Egret Crest Ln Unit 2624
- 2622 Egret Crest Ln Unit 2622
- 2621 Egret Crest Ln Unit 2621
- 2614 Egret Crest Ln Unit 2614
- 2613 Egret Crest Ln Unit 2613
