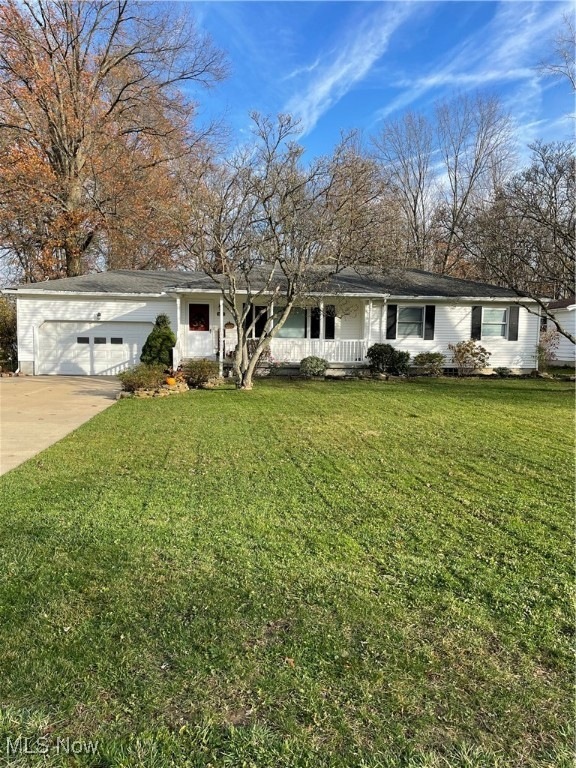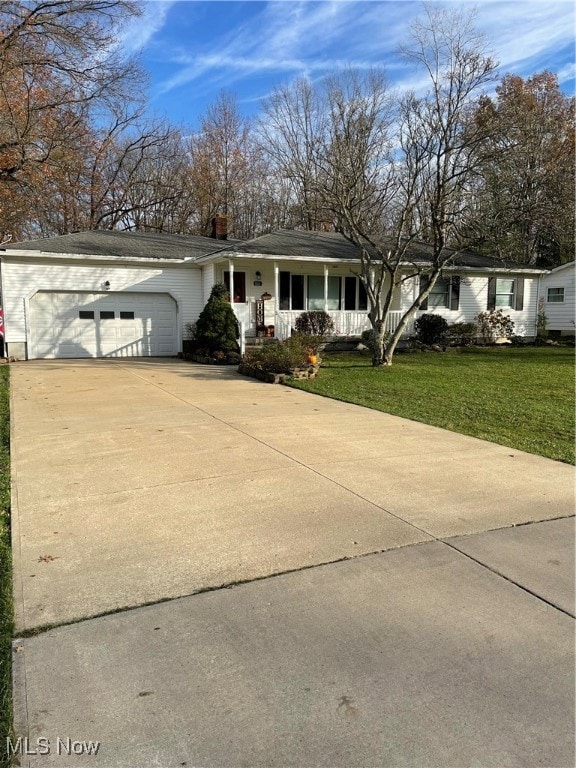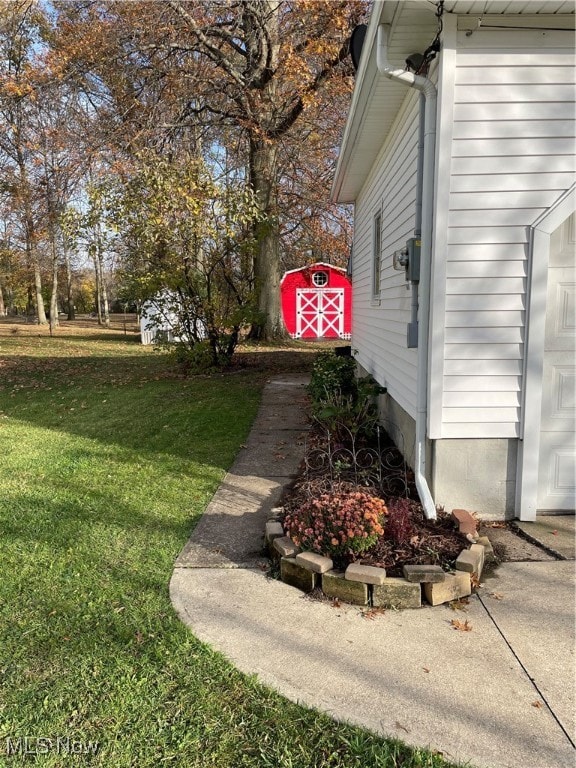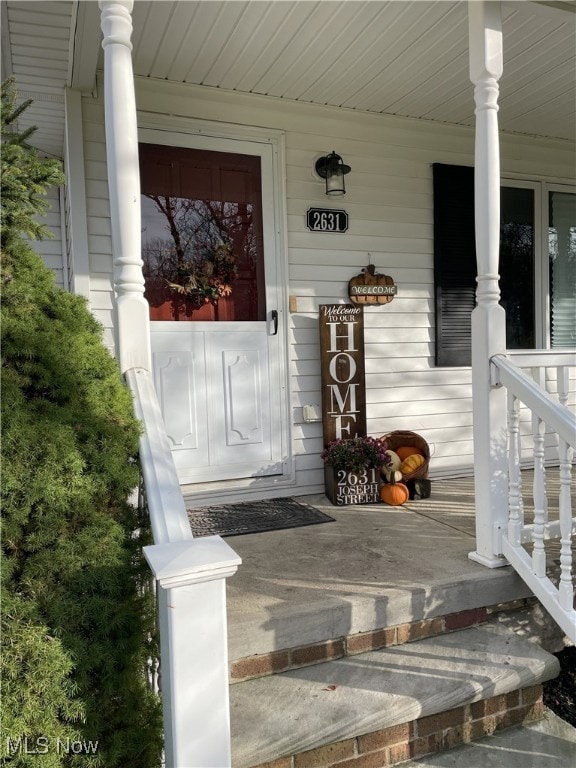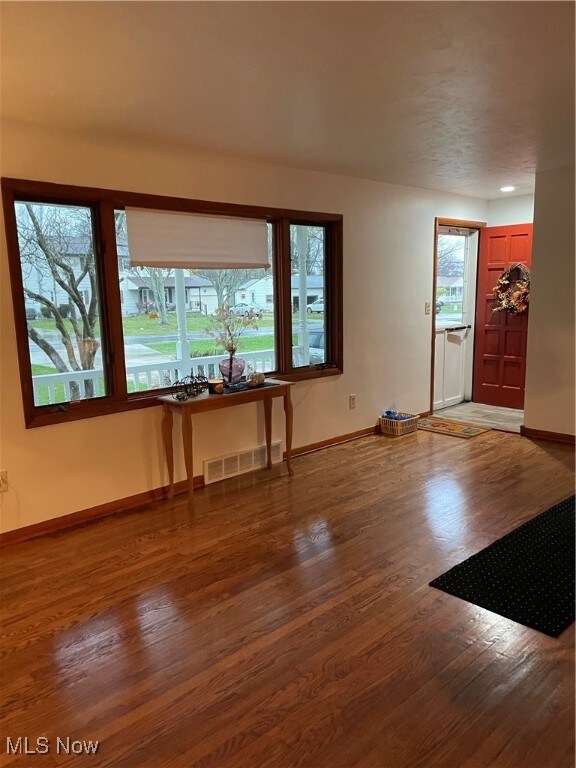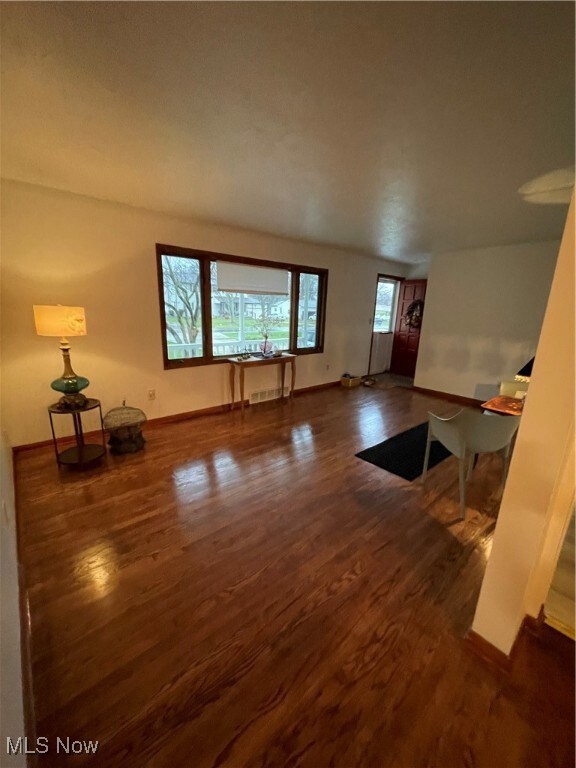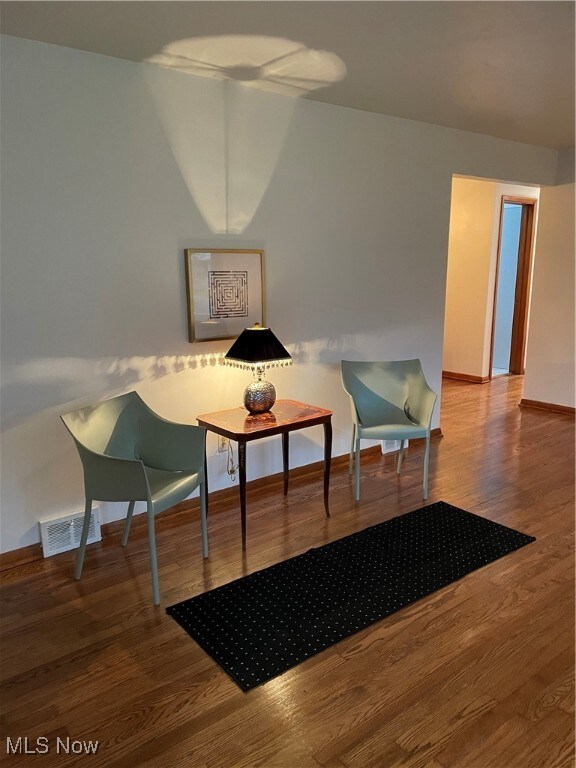
Highlights
- No HOA
- Covered patio or porch
- Forced Air Heating and Cooling System
- Avon East Elementary School Rated A-
- 2 Car Attached Garage
- West Facing Home
About This Home
As of December 2024Lovely Mid Century Modern Ranch located in the heart of Avon* Beautifully Maintained & Cosmetically Updated both Inside & Out* The Front Dr welcomes you into a Lg Liv area of Gleaming Refinished Hrd wd Flrs, & Freshly Painted Neutral tones thru the Main Level* A Lg Picture/Side Windows open to the Front Porch coupled w/ long Wall space allowing for Lg Furniture/Media accessories & leads into a Cozy Dining rm w/modern chandelier, perfect for casual dining or entertaining guests* A Spacious Updated Eat In Kit, provides an abundance of Newly painted Cabinetry/Hardware, Brand New LVT Flrng & Light Fixture* Dbl SS Sink w/ New Faucet & Newer Range/ Fridge Incl is coupled to a cute updated 1/2 Bth w/ original Italian Tiles & provides a New Toilet, Flrng & Light Fixture* A Hallway leads down to a Beautifully freshly Painted & Renovated Full Bth w/ Newer Tiled Flrng & Compliments the Tiled Decor of the Tub/Shower surround & Newly Glazed Tub* Also is a newer Vanity, Mirror & Lighting* A convenient Exhaust Fan & Built in Linens Closet is also Incl'd* Continuing on are 3 Spacious Bdrms of which 2 offer Dbl dr Closets & Plenty of space for Bdrm accessories* The 3rd Bdrm offers a Single Closet & is great for a child's rm or Hm Office* The enormous Bsmt, freshly painted can easily be converted into a Rec rm or Workshop space & provides Laundry area, Sump Pump + Newer Furnace & Hot Water Tank* Attch'd 2 Car Garage w/ Remotes, provides Newly updated Electric, Shelving & Stairs leading up to a Loft Storage Space w/ Lighting* A Back dr leads out to a concrete covered Patio, sizable backyard & an adorable Freshly Painted Storage/She Shed (16 x 12), offering Great Value to this HM* Newer Roof, Siding, Windows & Lg Concrete Driveway, along w/ pretty front Landscaping make this Lovely Hm Move In Ready* Just Minutes away from Avon Commons, Schools, Highways & all the Westside offers*
Last Agent to Sell the Property
Berkshire Hathaway HomeServices Lucien Realty Brokerage Email: rankinone@gmail.com 216-392-0400 License #2003017561 Listed on: 11/22/2024

Home Details
Home Type
- Single Family
Est. Annual Taxes
- $3,645
Year Built
- Built in 1956
Lot Details
- 0.3 Acre Lot
- Lot Dimensions are 90x145
- West Facing Home
Parking
- 2 Car Attached Garage
- Front Facing Garage
- Garage Door Opener
Home Design
- Fiberglass Roof
- Asphalt Roof
- Vinyl Siding
Interior Spaces
- 1-Story Property
- Range
Bedrooms and Bathrooms
- 3 Main Level Bedrooms
- 1.5 Bathrooms
Unfinished Basement
- Basement Fills Entire Space Under The House
- Laundry in Basement
Outdoor Features
- Covered patio or porch
Utilities
- Forced Air Heating and Cooling System
- Heating System Uses Gas
Community Details
- No Home Owners Association
- Gilbert Forthofers Sub Subdivision
Listing and Financial Details
- Assessor Parcel Number 04-00-022-106-012
Ownership History
Purchase Details
Home Financials for this Owner
Home Financials are based on the most recent Mortgage that was taken out on this home.Purchase Details
Similar Homes in the area
Home Values in the Area
Average Home Value in this Area
Purchase History
| Date | Type | Sale Price | Title Company |
|---|---|---|---|
| Fiduciary Deed | $300,000 | Ohio Real Title | |
| Interfamily Deed Transfer | -- | -- |
Property History
| Date | Event | Price | Change | Sq Ft Price |
|---|---|---|---|---|
| 12/20/2024 12/20/24 | Sold | $300,000 | 0.0% | $133 / Sq Ft |
| 11/26/2024 11/26/24 | Pending | -- | -- | -- |
| 11/18/2024 11/18/24 | For Sale | $300,000 | -- | $133 / Sq Ft |
Tax History Compared to Growth
Tax History
| Year | Tax Paid | Tax Assessment Tax Assessment Total Assessment is a certain percentage of the fair market value that is determined by local assessors to be the total taxable value of land and additions on the property. | Land | Improvement |
|---|---|---|---|---|
| 2024 | $4,064 | $65,237 | $22,299 | $42,938 |
| 2023 | $3,645 | $50,411 | $16,744 | $33,667 |
| 2022 | $3,619 | $50,411 | $16,744 | $33,667 |
| 2021 | $2,768 | $50,411 | $16,744 | $33,667 |
| 2020 | $2,440 | $41,700 | $13,850 | $27,850 |
| 2019 | $2,390 | $41,700 | $13,850 | $27,850 |
| 2018 | $2,290 | $41,700 | $13,850 | $27,850 |
| 2017 | $2,365 | $41,490 | $12,350 | $29,140 |
| 2016 | $2,392 | $41,490 | $12,350 | $29,140 |
| 2015 | $2,416 | $41,490 | $12,350 | $29,140 |
| 2014 | $2,178 | $37,720 | $11,230 | $26,490 |
| 2013 | $2,190 | $37,720 | $11,230 | $26,490 |
Agents Affiliated with this Home
-
Julia Rankin
J
Seller's Agent in 2024
Julia Rankin
Berkshire Hathaway HomeServices Lucien Realty
(216) 392-0400
2 in this area
39 Total Sales
-
Amy Price

Buyer's Agent in 2024
Amy Price
House to Home Real Estate Professionals, LLC.
(440) 308-9151
6 in this area
93 Total Sales
Map
Source: MLS Now
MLS Number: 5084806
APN: 04-00-022-106-012
- 2735 Elizabeth St
- 2152 Vivian Way
- 35150 Emory Dr
- 3304 Persimmon Ln
- 3181 Jaycox Rd
- 2115 Vivian Way
- 2227 Langford Ln
- 3195 Napa Blvd
- 35317 Emory Dr
- 2201 Langford Ln Unit 105
- 3208 Potterstone Way
- 2174 Southampton Ln
- 2461 Seton Dr
- 3241 Woodstone Ln Unit 3
- 3268 Woodstone Ln
- 3425 Williams Ct
- 1912 Pembrooke Ln
- 33882 Maple Ridge Blvd
- 3672 Williams Ct
- 3704 Williams Ct
