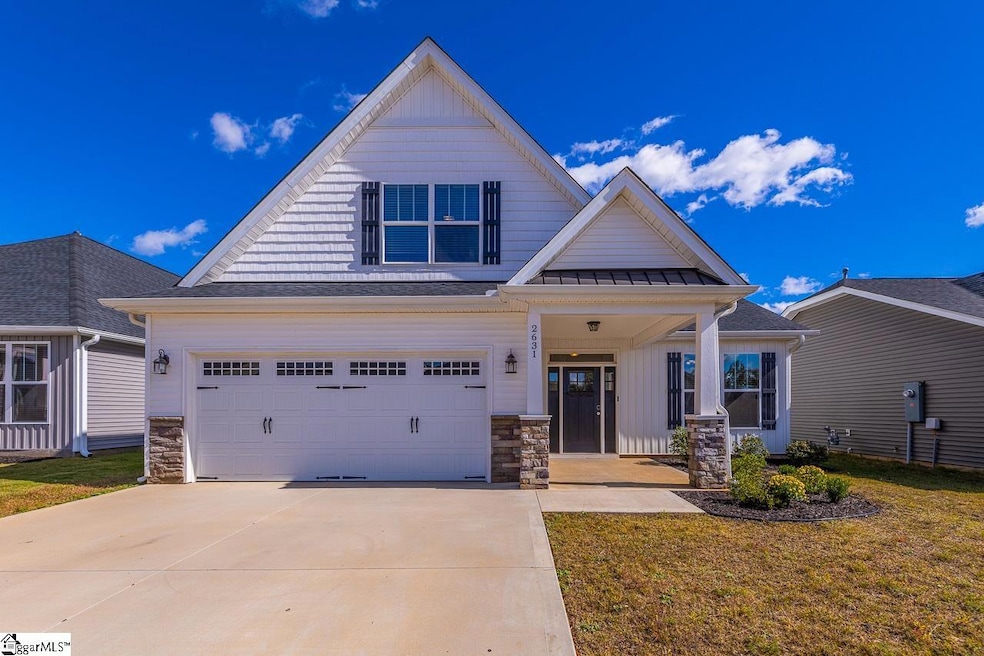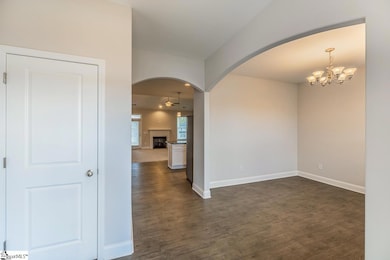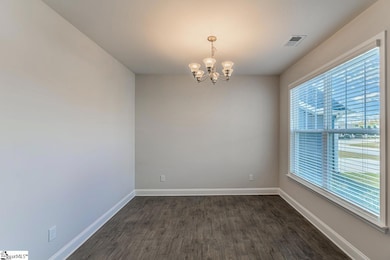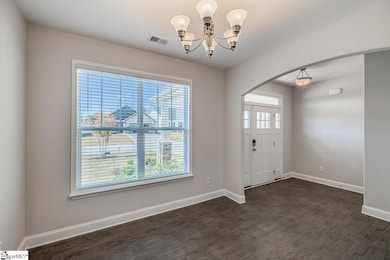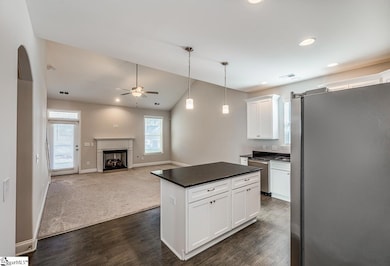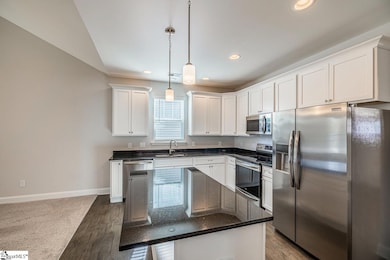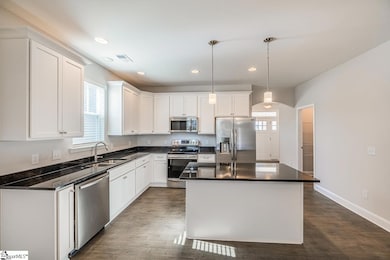
Estimated payment $1,938/month
Highlights
- Popular Property
- Open Floorplan
- Cathedral Ceiling
- River Ridge Elementary School Rated A-
- Craftsman Architecture
- Hydromassage or Jetted Bathtub
About This Home
Why wait to build a new home when you can have one that's ready now?! Take a look at this like-new, 4BR, 3BA home in great location in Moore. This spacious and open layout is inviting and great for entertaining. Step in to find archways and LVP flooring to the formal dining room and into the kitchen and living room. Kitchen has stainless appliances, granite counters, and lots of cabinets. Living room has vaulted ceiling and gas logs. Primary on Main offers tiled shower, separate garden tub, and large walk-in closet. 2 more BRs on the main level, both with a walk in closet. Laundry room on main as well. Upstairs you have a 4th BR and loft area. Just minutes away from, Westgate Mall, shopping, schools, lots of restaurants. Come check this one out and get in before the holidays!
Home Details
Home Type
- Single Family
Est. Annual Taxes
- $2,200
Year Built
- Built in 2023
Lot Details
- 6,098 Sq Ft Lot
- Lot Dimensions are 52x122
- Level Lot
- Sprinkler System
HOA Fees
- $50 Monthly HOA Fees
Parking
- 2 Car Attached Garage
Home Design
- Craftsman Architecture
- Traditional Architecture
- Slab Foundation
- Architectural Shingle Roof
- Vinyl Siding
- Aluminum Trim
- Stone Exterior Construction
Interior Spaces
- 2,000-2,199 Sq Ft Home
- 1.5-Story Property
- Open Floorplan
- Smooth Ceilings
- Cathedral Ceiling
- Ceiling Fan
- Ventless Fireplace
- Gas Log Fireplace
- Insulated Windows
- Tilt-In Windows
- Living Room
- Dining Room
- Loft
Kitchen
- Walk-In Pantry
- Electric Oven
- Electric Cooktop
- Built-In Microwave
- Dishwasher
- Granite Countertops
- Disposal
Flooring
- Carpet
- Ceramic Tile
- Vinyl
Bedrooms and Bathrooms
- 4 Bedrooms | 3 Main Level Bedrooms
- Walk-In Closet
- 3 Full Bathrooms
- Hydromassage or Jetted Bathtub
Laundry
- Laundry Room
- Laundry on main level
Attic
- Storage In Attic
- Pull Down Stairs to Attic
Home Security
- Security System Owned
- Fire and Smoke Detector
Outdoor Features
- Covered Patio or Porch
Schools
- Roebuck Elementary School
- Rp Dawkins Middle School
- Dorman High School
Utilities
- Forced Air Heating and Cooling System
- Heating System Uses Natural Gas
- Underground Utilities
- Gas Water Heater
Community Details
- William Douglas HOA
- Built by SK Bldrs
- Hampshire Heights Subdivision
- Mandatory home owners association
Listing and Financial Details
- Assessor Parcel Number 6-25-00-500.58
Map
Home Values in the Area
Average Home Value in this Area
Tax History
| Year | Tax Paid | Tax Assessment Tax Assessment Total Assessment is a certain percentage of the fair market value that is determined by local assessors to be the total taxable value of land and additions on the property. | Land | Improvement |
|---|---|---|---|---|
| 2025 | $6,725 | $18,600 | $2,754 | $15,846 |
| 2024 | $6,725 | $18,600 | $2,754 | $15,846 |
| 2023 | $6,725 | $2,754 | $2,754 | $0 |
| 2022 | $139 | $372 | $372 | $0 |
Property History
| Date | Event | Price | List to Sale | Price per Sq Ft | Prior Sale |
|---|---|---|---|---|---|
| 11/01/2025 11/01/25 | For Sale | $325,000 | +4.8% | $163 / Sq Ft | |
| 06/30/2023 06/30/23 | Sold | $310,000 | 0.0% | $155 / Sq Ft | View Prior Sale |
| 05/26/2023 05/26/23 | Pending | -- | -- | -- | |
| 05/16/2023 05/16/23 | For Sale | $310,000 | -- | $155 / Sq Ft |
Purchase History
| Date | Type | Sale Price | Title Company |
|---|---|---|---|
| Deed | $310,000 | None Listed On Document | |
| Deed | $52,900 | -- | |
| Deed | $52,900 | -- |
Mortgage History
| Date | Status | Loan Amount | Loan Type |
|---|---|---|---|
| Previous Owner | $186,000 | New Conventional |
About the Listing Agent

With over 30 years in the business, Alan has the experience and expertise to navigate through any market and any season. From selling your home to buying your next, he and his team can help you reach your goals. With attention to detail, knowledge of the area, and a heart for helping, you can rest assured you'll be in great hands.
After graduating from Clemson with a Financial Management degree, he moved back home to Greenwood to start a career in real estate. In 1997 he moved to
Alan's Other Listings
Source: Greater Greenville Association of REALTORS®
MLS Number: 1573694
APN: 6-25-00-500.58
- 2749 Millhone Dr
- 2407 Capslock Ln
- 131 Lauden Dr
- 212 Farmington Ct
- 974 Appalachian Dr
- 973 Diane Ln
- 140 Vista Dr
- 984 Diane Ln
- 810 Pleasant Falls Dr
- Jasmine Plan at Pleasant Falls
- Freesia Plan at Pleasant Falls
- Mint Plan at Pleasant Falls
- Neroli Plan at Pleasant Falls
- Finley Plan at Pleasant Falls
- Beramont Plan at Pleasant Falls
- 980 Diane Ln
- 976 Diane Ln
- 957 Diane Ln
- 806 Treeline Rd
- 801 Treeline Rd
- 802 Treeline Rd
- 1088 Appalachian Dr
- 797 Treeline Rd
- 794 Treeline Rd
- 790 Treeline Rd
- 789 Treeline Rd
- 782 Treeline Rd
- 769 Treeline Rd
- 758 Treeline Rd
- 754 Treeline Rd
- 427 Lynnell Way
- 3045 Hickory Ridge Trail
- 1031 Millison Place
- 1327 Maplesmith Way
- 910 Simmons Trace
- 901 Meridian River Run
- 324 Archway Ct
- 747 Markham Cir
