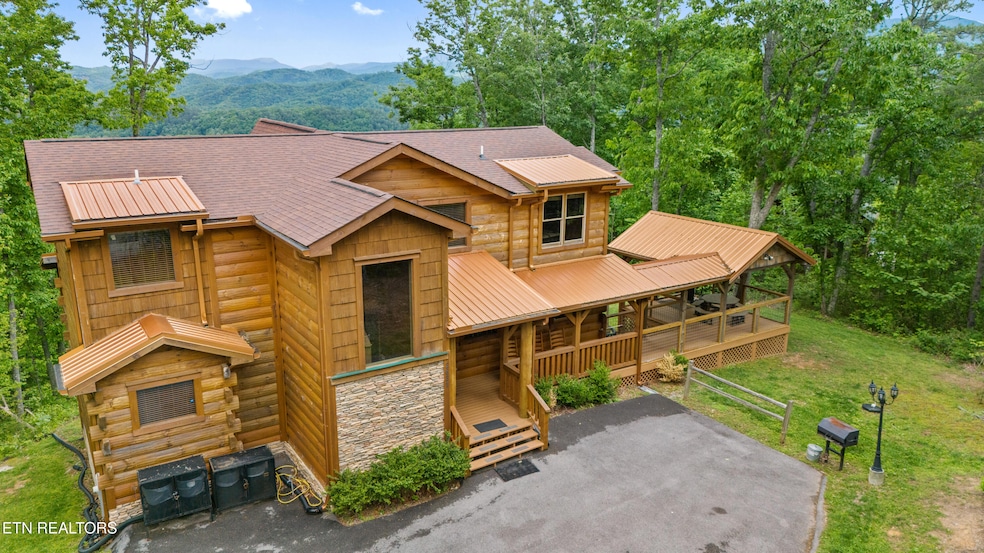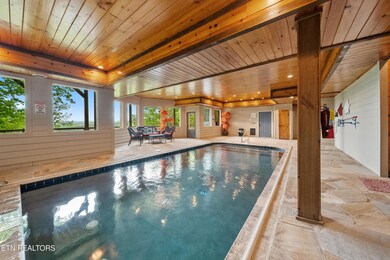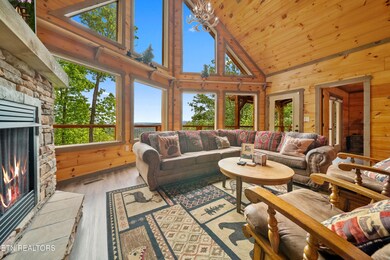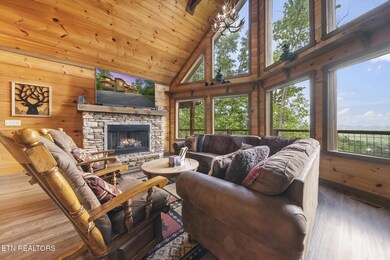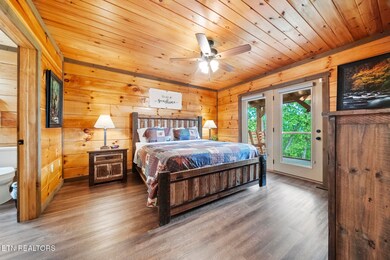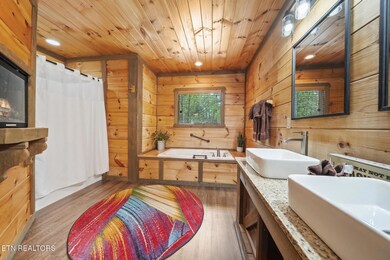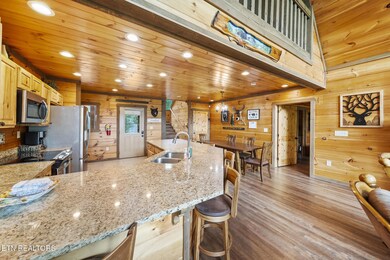2631 Sawmill Branch Dr Sevierville, TN 37862
Estimated payment $9,456/month
Highlights
- Indoor Pool
- 1.28 Acre Lot
- Deck
- Gatlinburg Pittman High School Rated A-
- Mountain View
- Recreation Room
About This Home
Investors Take Note! Gorgeous pool cabin with views less than 10 minutes to Downtown Pigeon Forge! Perched high above Wears Valley, this fortress-like log cabin is a true ''Chateau on the Mountain''! Built solid and loaded with upscale finishes, this 5-bedroom, 6 full and 2 half-bath stunner offers nearly 4,200 square feet of mountain luxury and short-term rentals are allowed! Enjoy jaw-dropping Smoky Mountain views from nearly every window, especially from the upper deck or the steamy hot tub perched high above the valley. Inside, the open concept living area features soaring vaulted ceilings, gas fireplaces, and designer furnishings including a striking pool table that's ready for game night. The showstopper? A massive indoor HEATED pool room with retractable cover, flagstone finishes, and its own climate control system including a dedicated dehumidifier. Smartly placed windows flood the space with natural light and frame postcard-worthy views of the mountains beyond. Additional highlights include: $7,000 dehumidification system just installed to manage the climate in the pool room Metal roof & luxury vinyl plank flooring Updated appliances & jetted tubs Outdoor kitchen under a charming gazebo perfect for grilling and relaxing Located just minutes from Pigeon Forge, Gatlinburg, Dollywood & the Great Smoky Mountain National Park Located in the desirable Laurel Branch subdivision, where property values continue to rise, this is not just a vacation home, it's an investment opportunity you don't want to miss. Call the listing agent today to schedule your private showing. This mountain masterpiece won't last long! Drone photography is used in this listing. Check out the video tour at this link:
Home Details
Home Type
- Single Family
Est. Annual Taxes
- $5,738
Year Built
- Built in 2018
Lot Details
- 1.28 Acre Lot
- Lot Dimensions are 370.90 x 345.66
- Level Lot
Home Design
- Log Cabin
- Frame Construction
- Wood Siding
- Log Siding
Interior Spaces
- 4,194 Sq Ft Home
- Wired For Data
- Cathedral Ceiling
- Ceiling Fan
- 2 Fireplaces
- Gas Log Fireplace
- Electric Fireplace
- Great Room
- Combination Kitchen and Dining Room
- Recreation Room
- Mountain Views
- Fire and Smoke Detector
- Finished Basement
Kitchen
- Eat-In Kitchen
- Self-Cleaning Oven
- Range
- Microwave
- Dishwasher
- Kitchen Island
Flooring
- Wood
- Tile
- Vinyl
Bedrooms and Bathrooms
- 5 Bedrooms
- Primary Bedroom on Main
- Whirlpool Bathtub
- Walk-in Shower
Laundry
- Laundry Room
- Dryer
- Washer
Parking
- Garage
- Parking Available
- Assigned Parking
Pool
- Indoor Pool
- Spa
Outdoor Features
- Balcony
- Deck
- Covered Patio or Porch
- Gazebo
Utilities
- Central Air
- Heating System Uses Propane
- Heat Pump System
- Propane
- Septic Tank
- Internet Available
Community Details
- No Home Owners Association
- Laurel Branch Subdivision
Listing and Financial Details
- Assessor Parcel Number 092n
Map
Home Values in the Area
Average Home Value in this Area
Tax History
| Year | Tax Paid | Tax Assessment Tax Assessment Total Assessment is a certain percentage of the fair market value that is determined by local assessors to be the total taxable value of land and additions on the property. | Land | Improvement |
|---|---|---|---|---|
| 2025 | $5,738 | $387,680 | $32,000 | $355,680 |
| 2024 | $5,738 | $387,680 | $32,000 | $355,680 |
| 2023 | $5,738 | $387,680 | $0 | $0 |
| 2022 | $3,586 | $242,300 | $20,000 | $222,300 |
| 2021 | $3,586 | $242,300 | $20,000 | $222,300 |
| 2020 | $3,081 | $242,300 | $20,000 | $222,300 |
| 2019 | $3,081 | $165,625 | $20,000 | $145,625 |
| 2018 | $372 | $20,000 | $20,000 | $0 |
| 2017 | $372 | $20,000 | $20,000 | $0 |
| 2016 | $372 | $20,000 | $20,000 | $0 |
| 2015 | $489 | $30,000 | $0 | $0 |
| 2014 | $489 | $30,000 | $0 | $0 |
Property History
| Date | Event | Price | List to Sale | Price per Sq Ft | Prior Sale |
|---|---|---|---|---|---|
| 11/03/2025 11/03/25 | For Sale | $1,700,000 | -8.1% | $405 / Sq Ft | |
| 03/25/2022 03/25/22 | Sold | $1,850,000 | +8.8% | $441 / Sq Ft | View Prior Sale |
| 02/09/2022 02/09/22 | Pending | -- | -- | -- | |
| 02/05/2022 02/05/22 | For Sale | $1,700,000 | -- | $405 / Sq Ft |
Purchase History
| Date | Type | Sale Price | Title Company |
|---|---|---|---|
| Quit Claim Deed | -- | Paramount Title Services Llc | |
| Quit Claim Deed | -- | Paramount Title Services Llc | |
| Warranty Deed | $1,850,000 | New Title Company Name | |
| Quit Claim Deed | -- | Heritage Title Agency Inc | |
| Deed | $111,000 | -- |
Mortgage History
| Date | Status | Loan Amount | Loan Type |
|---|---|---|---|
| Previous Owner | $99,900 | No Value Available |
Source: East Tennessee REALTORS® MLS
MLS Number: 1320716
APN: 092N-B-053.00
- 2643/2647 Sawmill Branch Dr
- 2705 Sawmill Branch Dr
- 2738 Cats Paw Ln
- 2748/2738 Cats Paw Ln
- 2015 Delta Dawn Dr
- 2748 Cats Paw Ln
- 2014 Delta Dawn Dr
- 2316 Mimosa Dr
- 2339 Bogle Spring Loop
- 2328 Mimosa Dr
- 2418 Smoky Vista Way
- 3093 Smoky Bluff Tr
- 2235 Cub Cir
- 0 Smoky Vista Way
- 2351 Smoky Vista Way
- Lot 120 Lower Bluff Way
- 2313 Bogle Spring Loop
- 2353 Mimosa Dr
- 2215 Cub Cir
- 2359 Mimosa Dr
- 2485 Waldens Creek Rd Unit ID1321884P
- 2747 Overholt Trail Unit ID1266981P
- 3053 Brothers Way Unit ID1265979P
- 2710 Indigo Ln Unit ID1268868P
- 3044 Wears Overlook Ln Unit ID1266298P
- 3045 Jones Creek Ln Unit ID1333207P
- 3004 Wears Overlook Ln Unit ID1266301P
- 3501 Autumn Woods Ln Unit ID1226183P
- 2209 Henderson Springs Rd Unit ID1226184P
- 3905 Fern Brook Way Unit ID1266306P
- 306 White Cap Ln
- 306 White Cap Ln Unit A
- 865 River Divide Rd
- 833 Plantation Dr
- 532 Warbonnet Way Unit ID1022145P
- 528 Warbonnet Way Unit ID1022144P
- 559 Snowflower Cir
- 1019 Whites School Rd Unit ID1226185P
- 404 Henderson Chapel Rd
- 332 Meriwether Way
