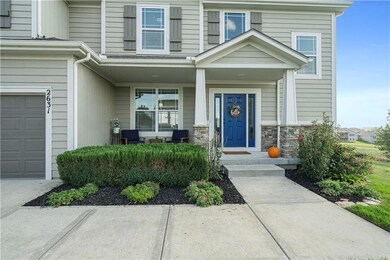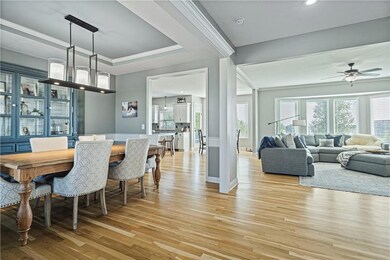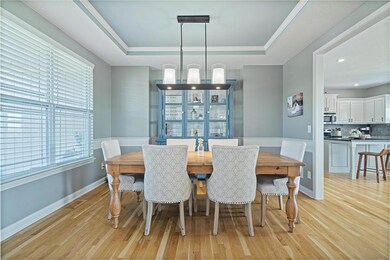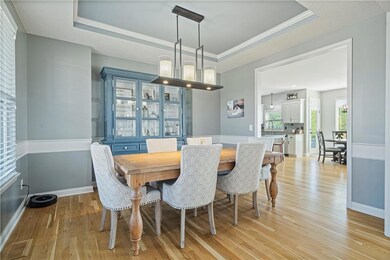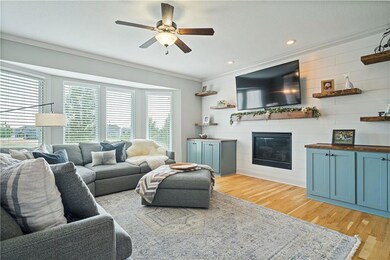
2631 W Dartmouth St Olathe, KS 66061
Highlights
- Craftsman Architecture
- Deck
- Wood Flooring
- Clearwater Creek Elementary School Rated A
- Recreation Room
- Community Pool
About This Home
As of December 2023Introducing a truly magnificent 4-bedroom, 3.5-bathroom, 2-story home that checks all the boxes for modern family living. At just 7 years young, this residence showcases timeless elegance with its gleaming hardwood floors throughout the first floor. The heart of the home, a spacious kitchen with stainless steel appliances, granite countertops, and a large kitchen island, opens to a generously-sized breakfast room, perfect for casual dining. The adjacent formal dining room sets the stage for special gatherings. The trendy family room is a showstopper with its modern fireplace and feature-wall adorned with floating shelves. Upstairs, the master suite offers a separate tub and shower, plus a HUGE walk-in closet. Each bedroom has direct access to a bathroom, ensuring convenience for all. Outdoors, the fenced backyard overlooks a charming greenspace, providing privacy and tranquility. The spacious deck is ideal for outdoor entertaining. Plus, the wooden playset and trampoline are included! Additional features include fresh interior and exterior paint, recently cleaned carpeting, and a partially finished lower level with framing, electrical, HVAC, and insulation already in place - just add drywall and flooring to customize your space. This family-friendly neighborhood offers a pool, playground, and walking trails. And if that's not enough, the newly renovated Olathe Lake Complex is less than a mile away, promising endless recreational opportunities. Don't miss out on the chance to be the first to see this BEAUTY!
Last Agent to Sell the Property
ReeceNichols - Overland Park Brokerage Phone: 913-522-2800 License #BR00031108 Listed on: 09/27/2023

Home Details
Home Type
- Single Family
Est. Annual Taxes
- $5,324
Year Built
- Built in 2015
Lot Details
- 9,207 Sq Ft Lot
- Side Green Space
- Wood Fence
- Paved or Partially Paved Lot
- Level Lot
HOA Fees
- $44 Monthly HOA Fees
Parking
- 3 Car Attached Garage
- Front Facing Garage
Home Design
- Craftsman Architecture
- Traditional Architecture
- Frame Construction
- Composition Roof
- Passive Radon Mitigation
- Stone Veneer
Interior Spaces
- 2,712 Sq Ft Home
- 2-Story Property
- Ceiling Fan
- Gas Fireplace
- Thermal Windows
- Window Treatments
- Great Room with Fireplace
- Formal Dining Room
- Recreation Room
- Laundry Room
Kitchen
- Breakfast Area or Nook
- Eat-In Kitchen
- Built-In Electric Oven
- Dishwasher
- Stainless Steel Appliances
- Kitchen Island
- Disposal
Flooring
- Wood
- Carpet
- Tile
Bedrooms and Bathrooms
- 4 Bedrooms
- Walk-In Closet
Basement
- Basement Fills Entire Space Under The House
- Basement Window Egress
Home Security
- Smart Thermostat
- Fire and Smoke Detector
Outdoor Features
- Deck
- Playground
- Porch
Location
- City Lot
Schools
- Clearwater Creek Elementary School
- Olathe West High School
Utilities
- Cooling System Powered By Gas
- Forced Air Heating System
Listing and Financial Details
- Assessor Parcel Number DP59130000-0168
- $0 special tax assessment
Community Details
Overview
- Association fees include all amenities
- Prairie Farms Association
- Prairie Farms Subdivision
Recreation
- Community Pool
- Trails
Ownership History
Purchase Details
Home Financials for this Owner
Home Financials are based on the most recent Mortgage that was taken out on this home.Purchase Details
Home Financials for this Owner
Home Financials are based on the most recent Mortgage that was taken out on this home.Purchase Details
Home Financials for this Owner
Home Financials are based on the most recent Mortgage that was taken out on this home.Purchase Details
Home Financials for this Owner
Home Financials are based on the most recent Mortgage that was taken out on this home.Similar Homes in Olathe, KS
Home Values in the Area
Average Home Value in this Area
Purchase History
| Date | Type | Sale Price | Title Company |
|---|---|---|---|
| Warranty Deed | -- | Platinum Title | |
| Deed | -- | Stewart Title | |
| Warranty Deed | -- | Stewart Title | |
| Warranty Deed | -- | Attorney | |
| Warranty Deed | -- | Attorney |
Mortgage History
| Date | Status | Loan Amount | Loan Type |
|---|---|---|---|
| Open | $270,000 | New Conventional | |
| Previous Owner | $290,000 | New Conventional | |
| Previous Owner | $288,800 | New Conventional |
Property History
| Date | Event | Price | Change | Sq Ft Price |
|---|---|---|---|---|
| 12/18/2023 12/18/23 | Sold | -- | -- | -- |
| 10/15/2023 10/15/23 | Pending | -- | -- | -- |
| 10/11/2023 10/11/23 | For Sale | $510,000 | +43.7% | $188 / Sq Ft |
| 02/15/2018 02/15/18 | Sold | -- | -- | -- |
| 01/09/2018 01/09/18 | Pending | -- | -- | -- |
| 01/04/2018 01/04/18 | For Sale | $355,000 | +11.3% | $131 / Sq Ft |
| 02/05/2016 02/05/16 | Sold | -- | -- | -- |
| 01/07/2016 01/07/16 | Pending | -- | -- | -- |
| 03/11/2015 03/11/15 | For Sale | $318,950 | -- | $125 / Sq Ft |
Tax History Compared to Growth
Tax History
| Year | Tax Paid | Tax Assessment Tax Assessment Total Assessment is a certain percentage of the fair market value that is determined by local assessors to be the total taxable value of land and additions on the property. | Land | Improvement |
|---|---|---|---|---|
| 2024 | $6,008 | $53,072 | $11,487 | $41,585 |
| 2023 | $5,847 | $50,795 | $9,577 | $41,218 |
| 2022 | $5,324 | $45,011 | $8,704 | $36,307 |
| 2021 | $5,200 | $41,963 | $8,704 | $33,259 |
| 2020 | $5,197 | $41,561 | $8,704 | $32,857 |
| 2019 | $5,457 | $43,320 | $8,704 | $34,616 |
| 2018 | $5,178 | $40,825 | $7,918 | $32,907 |
| 2017 | $4,815 | $37,594 | $7,918 | $29,676 |
| 2016 | $4,544 | $36,386 | $5,806 | $30,580 |
| 2015 | $1 | $6 | $6 | $0 |
Agents Affiliated with this Home
-

Seller's Agent in 2023
Bryan Toole
ReeceNichols - Overland Park
(913) 522-2800
8 in this area
63 Total Sales
-
S
Buyer's Agent in 2023
Stacy Vollmar
Compass Realty Group
(816) 280-2773
8 in this area
56 Total Sales
-

Seller's Agent in 2018
Katie Willis
Real Broker, LLC
(913) 486-0336
37 in this area
88 Total Sales
-
B
Seller's Agent in 2016
Bob Gresham
ReeceNichols - Lees Summit
Map
Source: Heartland MLS
MLS Number: 2455144
APN: DP59130000-0168
- 2682 W Park St
- 2696 W Park St
- 2749 W Dartmouth St
- 2829 W Dartmouth St
- 2311 W Sage Cir
- 324 S Mesquite St
- 2988 W Sitka Dr
- 2577 W Elm St
- 2870 W Wabash St
- 360 S Overlook St
- 311 S Overlook St
- 1849 W Cedar St
- 2623 W 131st St
- 1840 W Fredrickson Cir
- 111 N Singletree St
- 668 N Diane Dr
- 2133 W Ferrel Dr
- 1807 W Catalpa St
- 314 N Normandy St
- 895 N Diane Dr


