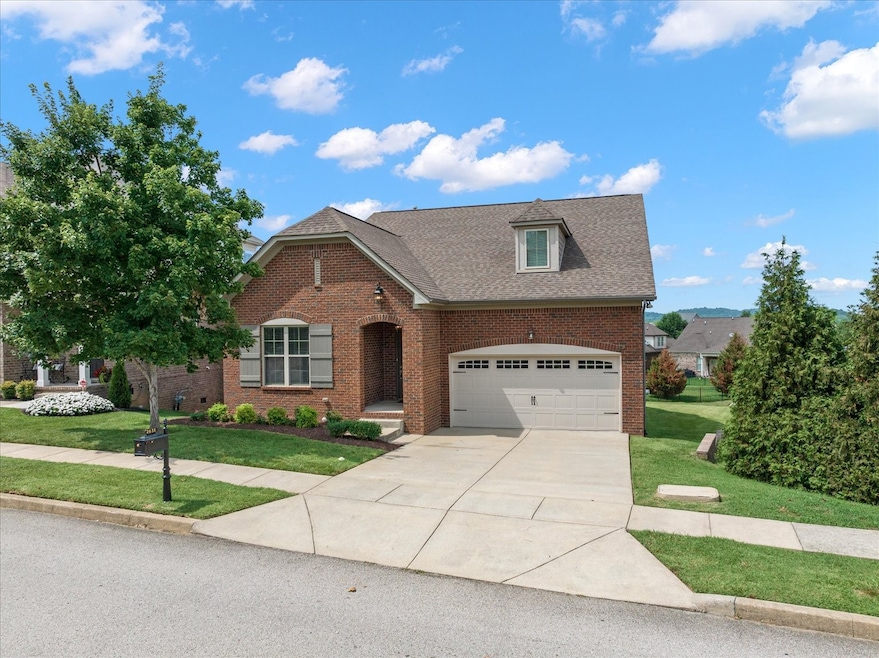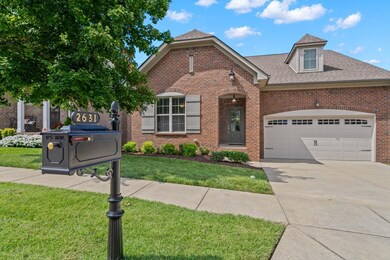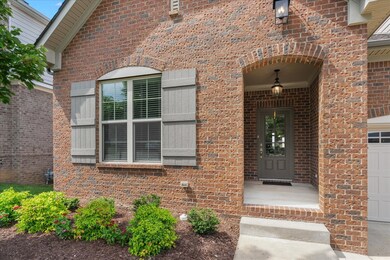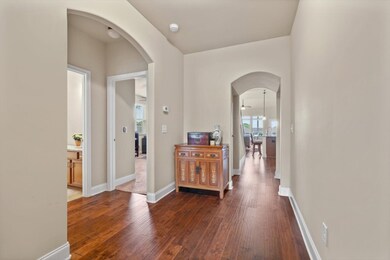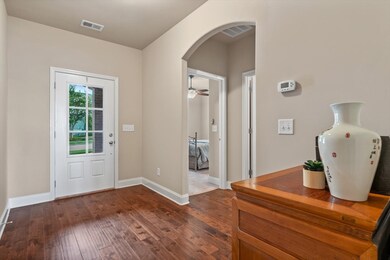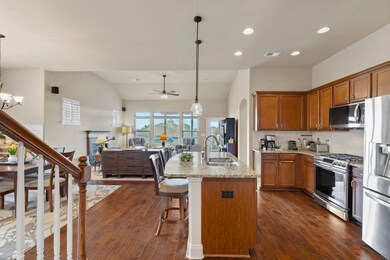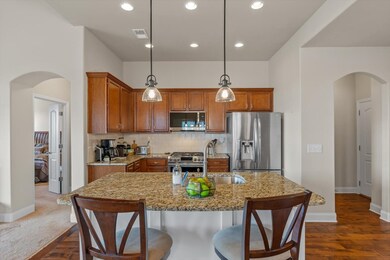
2631 Westerham Way Thompsons Station, TN 37179
Estimated Value: $615,000 - $694,000
Highlights
- Wood Flooring
- Community Pool
- 2 Car Attached Garage
- Thompson's Station Middle School Rated A
- Covered patio or porch
- Covered Deck
About This Home
As of October 20231.5 Story home with 3 Bedrooms, 2 Bathrooms, huge Bonus Room and Walk-In Attic/Expansion Space! Custom Cabinetry, Granite Counters, Stainless Appliances, Arched Doorways, Vaulted Ceilings, Rounded Corner Walls and beautiful hardwood flooring are some of the custom details you'll notice right away as you walk through this home. Open Layout Kitchen with Gas Stove, Center Island, Pull-Out Shelving & Pantry! Large Primary Suite with Luxury Bath & 10'x10' Closet with custom Shelving! The sellers added a covered back deck, paver stone patio, and encapsulated storage space in the crawl space!
Home Details
Home Type
- Single Family
Est. Annual Taxes
- $2,009
Year Built
- Built in 2014
Lot Details
- 8,712 Sq Ft Lot
- Lot Dimensions are 43.7 x 150.5
- Partially Fenced Property
HOA Fees
- $115 Monthly HOA Fees
Parking
- 2 Car Attached Garage
- Driveway
Home Design
- Brick Exterior Construction
- Asphalt Roof
- Hardboard
Interior Spaces
- 2,404 Sq Ft Home
- Property has 2 Levels
- Gas Fireplace
- ENERGY STAR Qualified Windows
- Living Room with Fireplace
- Interior Storage Closet
- Crawl Space
Kitchen
- Microwave
- Dishwasher
Flooring
- Wood
- Carpet
- Tile
Bedrooms and Bathrooms
- 3 Main Level Bedrooms
- Walk-In Closet
- 2 Full Bathrooms
- Low Flow Plumbing Fixtures
Home Security
- Home Security System
- Fire and Smoke Detector
Eco-Friendly Details
- No or Low VOC Paint or Finish
Outdoor Features
- Covered Deck
- Covered patio or porch
Schools
- Thompson's Station Elementary School
- Thompson's Station Middle School
- Independence High School
Utilities
- Cooling Available
- Central Heating
- Heating System Uses Natural Gas
- Underground Utilities
- High Speed Internet
Listing and Financial Details
- Assessor Parcel Number 094132O A 06300 00011145B
Community Details
Overview
- Association fees include recreation facilities, trash
- Canterbury Subdivision
Recreation
- Community Playground
- Community Pool
- Park
Ownership History
Purchase Details
Home Financials for this Owner
Home Financials are based on the most recent Mortgage that was taken out on this home.Purchase Details
Home Financials for this Owner
Home Financials are based on the most recent Mortgage that was taken out on this home.Purchase Details
Similar Homes in the area
Home Values in the Area
Average Home Value in this Area
Purchase History
| Date | Buyer | Sale Price | Title Company |
|---|---|---|---|
| James Family Trust | $632,500 | Foundation Title & Escrow | |
| Elrod Robert T | $300,903 | Mooreland Title Co Llc | |
| Celebration Homes Llc | $52,393 | Bridgehouse Title |
Mortgage History
| Date | Status | Borrower | Loan Amount |
|---|---|---|---|
| Open | James Family Trust | $300,000 | |
| Previous Owner | Elrod Robert T | $222,100 | |
| Previous Owner | Elrod Robert T | $240,722 |
Property History
| Date | Event | Price | Change | Sq Ft Price |
|---|---|---|---|---|
| 10/18/2023 10/18/23 | Sold | $632,500 | -4.9% | $263 / Sq Ft |
| 09/09/2023 09/09/23 | Pending | -- | -- | -- |
| 08/13/2023 08/13/23 | For Sale | $665,000 | -- | $277 / Sq Ft |
Tax History Compared to Growth
Tax History
| Year | Tax Paid | Tax Assessment Tax Assessment Total Assessment is a certain percentage of the fair market value that is determined by local assessors to be the total taxable value of land and additions on the property. | Land | Improvement |
|---|---|---|---|---|
| 2024 | $2,009 | $101,325 | $16,250 | $85,075 |
| 2023 | $0 | $101,325 | $16,250 | $85,075 |
| 2022 | $2,009 | $101,325 | $16,250 | $85,075 |
| 2021 | $2,009 | $101,325 | $16,250 | $85,075 |
| 2020 | $1,802 | $77,550 | $15,000 | $62,550 |
| 2019 | $1,802 | $77,550 | $15,000 | $62,550 |
| 2018 | $1,747 | $77,550 | $15,000 | $62,550 |
| 2017 | $1,732 | $77,550 | $15,000 | $62,550 |
| 2016 | $0 | $77,550 | $15,000 | $62,550 |
| 2015 | -- | $66,225 | $12,500 | $53,725 |
| 2014 | -- | $49,375 | $12,500 | $36,875 |
Agents Affiliated with this Home
-
Rachael Kimbler

Seller's Agent in 2023
Rachael Kimbler
Compass RE
(615) 481-1206
20 in this area
100 Total Sales
-
Caitlin Martin

Buyer's Agent in 2023
Caitlin Martin
WEICHERT, REALTORS - The Andrews Group
(804) 337-7181
2 in this area
78 Total Sales
Map
Source: Realtracs
MLS Number: 2552994
APN: 132O-A-063.00
- 2183 Chaucer Park Ln
- 2203 Chaucer Park Ln
- 3030 Callaway Park Place
- 1507 Channing Dr
- 1444 Channing Dr
- 1611 Hampshire Place
- 1591 Hampshire Place
- 2816 Chatham Place Ct
- 1528 Hampshire Place
- 3536 Burgate Trail
- 3500 Burgate Trail
- 3065 Inman Dr
- 3025 Inman Dr
- 2661 Bramblewood Ln
- 3113 Sassafras Ln
- 3218 Arundel Ln
- 3229 Arundel Ln
- 3206 Arundel Ln
- 2553 Wellesley Square Dr
- 2660 Bramblewood Ln
- 2631 Westerham Way
- 2627 Westerham Way
- 2613 Paddock Park Dr
- 2609 Paddock Park Dr
- 2408 Tapestry Ct
- 2404 Tapestry Ct
- 2207 Brakeman Ln
- 2619 Westerham Way
- 2626 Westerham Way
- 2605 Paddock Park Dr
- 2617 Paddock Park Dr
- 2412 Tapestry Ct
- 2416 Tapestry Ct
- 2620 Westerham Way
- 2601 Paddock Park Dr
- 2151 Chaucer Park Ln
- 2615 Westerham Way
- 2147 Chaucer Park Ln
- 2614 Westerham Way
- 2600 Paddock Park Dr
