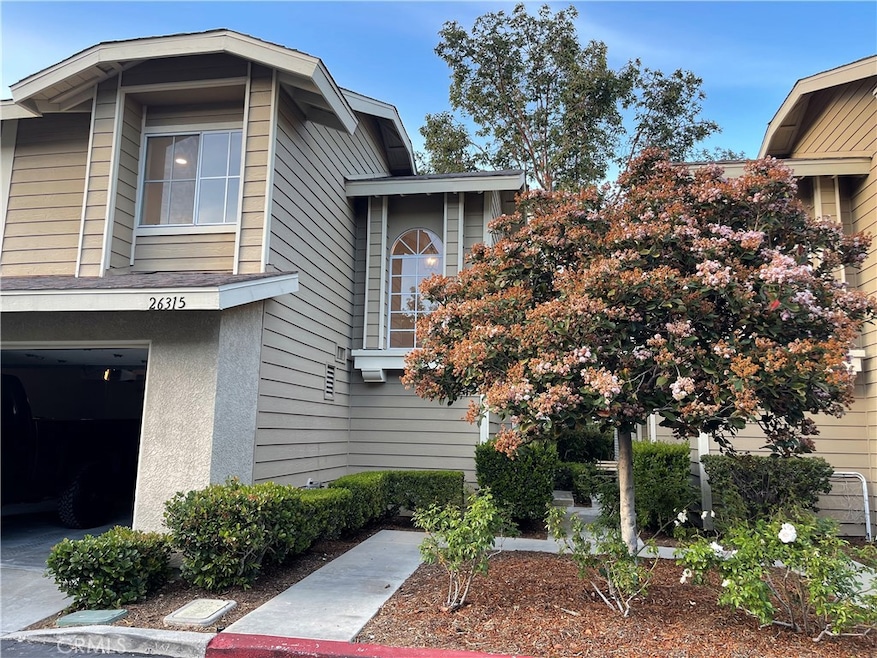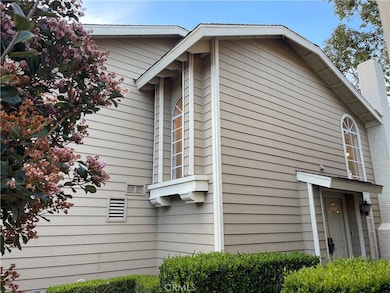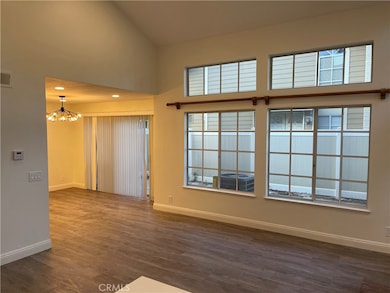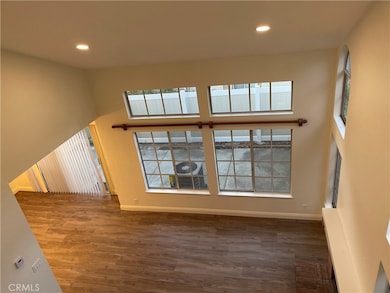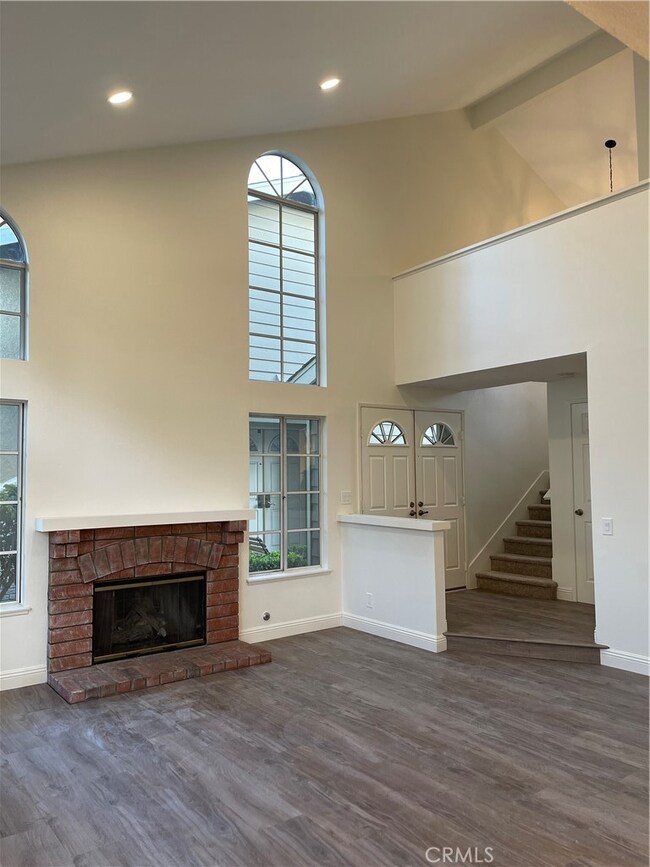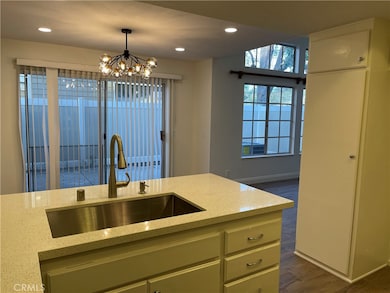26315 Misty Glen Unit 4 Lake Forest, CA 92630
Highlights
- Spa
- No Units Above
- Cathedral Ceiling
- Lake Forest Elementary School Rated A-
- Updated Kitchen
- Quartz Countertops
About This Home
Stunning Fully renovated Town house Located in the highly desired community of Whispering Hills! This 2 story townhome offers 3 bedrooms, 2.5 baths, and a two-car attached garage with direct access. Living room features a fireplace and cathedral ceilings with lots of windows that makes the home nice and bright! Brand new Recessed lighting through out, designer paint, Vinyl Plank flooring in the whole downstairs and bathrooms, Spacious kitchen with recessed lighting and stainless steel appliances, courts counter tops and designer glass backsplash, Microwave and dishwasher and updated sink and faucet, Dining area with designer chandelier, sliding glass door leading to patio. carpets in bedrooms and upstairs. Washer and dryer hook ups in garage. new AC and Heat pump and the house was re pipped! All showers are nicely updated with newer Quarts counter top and framed mirror and shower faucets! Refrigerator and Washer and Dryer will be included, blinds window covering! It feels like a new construction! The community includes swimming pool, spa, and playground. Close proximity to schools, parks, shopping, dining, easy toll road, freeway access! Must see to appreciate!
Listing Agent
Keller Williams Realty N. Tustin Brokerage Phone: 949-677-9631 License #01712904 Listed on: 05/20/2025

Co-Listing Agent
Keller Williams Realty Brokerage Phone: 949-677-9631 License #02112080
Townhouse Details
Home Type
- Townhome
Est. Annual Taxes
- $8,446
Year Built
- Built in 1986 | Remodeled
Lot Details
- 1,269 Sq Ft Lot
- No Units Above
- No Units Located Below
- 1 Common Wall
- Privacy Fence
- Fenced
- Back Yard
Parking
- 2 Car Attached Garage
- Parking Available
- Front Facing Garage
- Single Garage Door
Home Design
- Turnkey
- Slab Foundation
- Fire Rated Drywall
- Flat Tile Roof
Interior Spaces
- 1,350 Sq Ft Home
- 2-Story Property
- Cathedral Ceiling
- Gas Fireplace
- Double Pane Windows
- Double Door Entry
- Family Room with Fireplace
- Family Room Off Kitchen
- Dining Room
- Neighborhood Views
Kitchen
- Updated Kitchen
- Open to Family Room
- Gas and Electric Range
- Microwave
- Dishwasher
- Kitchen Island
- Quartz Countertops
- Utility Sink
- Disposal
Flooring
- Carpet
- Vinyl
Bedrooms and Bathrooms
- 3 Bedrooms
- All Upper Level Bedrooms
- Remodeled Bathroom
- Quartz Bathroom Countertops
- Dual Vanity Sinks in Primary Bathroom
- Low Flow Toliet
- Bathtub with Shower
- Exhaust Fan In Bathroom
Laundry
- Laundry Room
- Laundry in Garage
- Gas And Electric Dryer Hookup
Home Security
Outdoor Features
- Spa
- Enclosed patio or porch
- Exterior Lighting
- Rain Gutters
Location
- Suburban Location
Utilities
- Cooling System Powered By Gas
- Central Heating and Cooling System
- Air Source Heat Pump
- 220 Volts in Garage
- Natural Gas Connected
- Phone Available
- Cable TV Available
Listing and Financial Details
- Security Deposit $4,500
- 12-Month Minimum Lease Term
- Available 5/31/25
- Tax Lot 1
- Tax Tract Number 12403
- Assessor Parcel Number 93936121
Community Details
Overview
- Property has a Home Owners Association
- Front Yard Maintenance
- 350 Units
- Heatherview Subdivision
Recreation
- Community Pool
- Community Spa
- Park
Pet Policy
- Limit on the number of pets
- Pet Size Limit
- Pet Deposit $1,000
- Dogs and Cats Allowed
- Breed Restrictions
Security
- Carbon Monoxide Detectors
- Fire and Smoke Detector
Map
Source: California Regional Multiple Listing Service (CRMLS)
MLS Number: OC25111085
APN: 939-361-21
