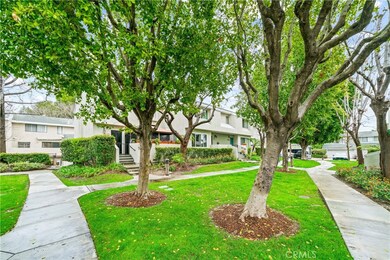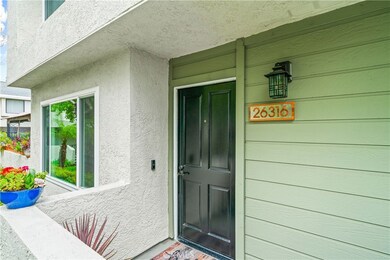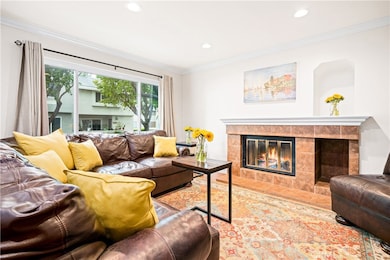
26316 W Grove Cir Unit 70 Lake Forest, CA 92630
Highlights
- Spa
- Two Primary Bedrooms
- Dual Staircase
- Lake Forest Elementary School Rated A-
- Updated Kitchen
- Clubhouse
About This Home
As of April 2021Be prepared to be impressed! Welcome home to this beautifully upgraded Grandview Crest condo, complete with TWO master suites and quality updates at every turn. As you approach the home, you will be taken with the spacious greenbelt and abundance of trees and surrounding greenery. Close to all community amenities and conveniently located near high performing schools and shopping, this condo has it all. With its own private entrance patio, the entry accentuates the crown molding, upgraded baseboards, and the nicely appointed wood-like ceramic tile found throughout the main floor. To the left, enter the large living room with a beautiful gas burning fireplace, built in shelves, and upgraded windows and recessed lighting. Adjacent, find the dining room perfect for hosting family and friends. The adjoining kitchen is a dream, completely upgraded as well with stainless steel appliances, granite countertops, recessed lighting and soft close cabinetry. Upstairs you will find two large bedrooms, each with their own private adjoining bathrooms, complete with granite counters, natural stone flooring, and once again, recessed lighting. The back patio is yet another retreat space that is private and surrounded with lush landscaping. The home has all updated systems to including newer heating and air conditioning. Completely remodeled from top to bottom, this special property will not last long and awaits its next distinguished owner.
Last Agent to Sell the Property
Keller Williams Realty License #01953088 Listed on: 03/19/2021

Property Details
Home Type
- Condominium
Est. Annual Taxes
- $6,276
Year Built
- Built in 1986
Lot Details
- Two or More Common Walls
- South Facing Home
HOA Fees
- $450 Monthly HOA Fees
Parking
- 2 Car Direct Access Garage
- Parking Available
- Rear-Facing Garage
- Single Garage Door
- Garage Door Opener
Home Design
- Turnkey
Interior Spaces
- 1,242 Sq Ft Home
- 3-Story Property
- Dual Staircase
- Crown Molding
- Ceiling Fan
- Recessed Lighting
- Gas Fireplace
- Double Pane Windows
- Living Room with Fireplace
- Dining Room
Kitchen
- Updated Kitchen
- Breakfast Bar
- Gas Range
- Range Hood
- Granite Countertops
- Self-Closing Cabinet Doors
Flooring
- Laminate
- Tile
Bedrooms and Bathrooms
- 2 Bedrooms
- All Upper Level Bedrooms
- Double Master Bedroom
- Remodeled Bathroom
- Granite Bathroom Countertops
- Bathtub
- Walk-in Shower
Laundry
- Laundry Room
- Laundry in Garage
- Gas Dryer Hookup
Home Security
Outdoor Features
- Spa
- Patio
- Exterior Lighting
- Rain Gutters
- Front Porch
Utilities
- Central Heating and Cooling System
- Natural Gas Connected
- Water Heater
- Cable TV Available
Listing and Financial Details
- Tax Lot 1
- Tax Tract Number 12100
- Assessor Parcel Number 93805339
Community Details
Overview
- 156 Units
- Grandview Crest Association, Phone Number (949) 261-8282
- Total Property Management HOA
- Grandview Subdivision
Amenities
- Clubhouse
Recreation
- Tennis Courts
- Sport Court
- Community Pool
- Community Spa
- Bike Trail
Security
- Security Service
- Carbon Monoxide Detectors
- Fire and Smoke Detector
Ownership History
Purchase Details
Home Financials for this Owner
Home Financials are based on the most recent Mortgage that was taken out on this home.Purchase Details
Home Financials for this Owner
Home Financials are based on the most recent Mortgage that was taken out on this home.Purchase Details
Home Financials for this Owner
Home Financials are based on the most recent Mortgage that was taken out on this home.Purchase Details
Home Financials for this Owner
Home Financials are based on the most recent Mortgage that was taken out on this home.Purchase Details
Home Financials for this Owner
Home Financials are based on the most recent Mortgage that was taken out on this home.Purchase Details
Home Financials for this Owner
Home Financials are based on the most recent Mortgage that was taken out on this home.Purchase Details
Home Financials for this Owner
Home Financials are based on the most recent Mortgage that was taken out on this home.Similar Homes in Lake Forest, CA
Home Values in the Area
Average Home Value in this Area
Purchase History
| Date | Type | Sale Price | Title Company |
|---|---|---|---|
| Grant Deed | $562,000 | First Amer Ttl Co Res Div | |
| Grant Deed | $499,000 | North American Title | |
| Grant Deed | $430,000 | Fidelity National Title | |
| Grant Deed | $295,000 | Fidelity National Title | |
| Interfamily Deed Transfer | -- | Lawyers Title Company | |
| Grant Deed | $410,000 | -- | |
| Grant Deed | $225,500 | Commerce Title |
Mortgage History
| Date | Status | Loan Amount | Loan Type |
|---|---|---|---|
| Open | $449,360 | New Conventional | |
| Previous Owner | $481,126 | FHA | |
| Previous Owner | $489,961 | FHA | |
| Previous Owner | $417,443 | VA | |
| Previous Owner | $419,158 | VA | |
| Previous Owner | $420,134 | FHA | |
| Previous Owner | $421,194 | FHA | |
| Previous Owner | $422,211 | FHA | |
| Previous Owner | $422,211 | FHA | |
| Previous Owner | $258,100 | New Conventional | |
| Previous Owner | $265,500 | New Conventional | |
| Previous Owner | $445,000 | Balloon | |
| Previous Owner | $328,000 | Purchase Money Mortgage | |
| Previous Owner | $220,600 | Unknown | |
| Previous Owner | $225,400 | No Value Available | |
| Closed | $82,000 | No Value Available |
Property History
| Date | Event | Price | Change | Sq Ft Price |
|---|---|---|---|---|
| 04/23/2021 04/23/21 | Sold | $561,700 | +5.0% | $452 / Sq Ft |
| 03/24/2021 03/24/21 | Pending | -- | -- | -- |
| 03/24/2021 03/24/21 | For Sale | $535,000 | -4.8% | $431 / Sq Ft |
| 03/23/2021 03/23/21 | Off Market | $561,700 | -- | -- |
| 03/19/2021 03/19/21 | For Sale | $535,000 | +7.0% | $431 / Sq Ft |
| 06/11/2018 06/11/18 | Sold | $500,000 | +0.2% | $403 / Sq Ft |
| 05/08/2018 05/08/18 | Pending | -- | -- | -- |
| 04/23/2018 04/23/18 | For Sale | $499,000 | +16.0% | $402 / Sq Ft |
| 05/29/2015 05/29/15 | Sold | $430,000 | 0.0% | $331 / Sq Ft |
| 04/14/2015 04/14/15 | Pending | -- | -- | -- |
| 03/27/2015 03/27/15 | For Sale | $429,900 | -- | $331 / Sq Ft |
Tax History Compared to Growth
Tax History
| Year | Tax Paid | Tax Assessment Tax Assessment Total Assessment is a certain percentage of the fair market value that is determined by local assessors to be the total taxable value of land and additions on the property. | Land | Improvement |
|---|---|---|---|---|
| 2024 | $6,276 | $596,079 | $471,502 | $124,577 |
| 2023 | $6,129 | $584,392 | $462,257 | $122,135 |
| 2022 | $6,020 | $572,934 | $453,193 | $119,741 |
| 2021 | $5,508 | $524,537 | $406,800 | $117,737 |
| 2020 | $5,459 | $519,159 | $402,629 | $116,530 |
| 2019 | $5,350 | $508,980 | $394,734 | $114,246 |
| 2018 | $4,705 | $454,193 | $339,541 | $114,652 |
| 2017 | $4,610 | $445,288 | $332,884 | $112,404 |
| 2016 | $4,532 | $436,557 | $326,357 | $110,200 |
| 2015 | $3,249 | $314,471 | $201,681 | $112,790 |
| 2014 | $3,177 | $308,311 | $197,730 | $110,581 |
Agents Affiliated with this Home
-
Kevin Shuler

Seller's Agent in 2021
Kevin Shuler
Keller Williams Realty
(714) 426-3801
1 in this area
103 Total Sales
-
Stephanie Young

Buyer's Agent in 2021
Stephanie Young
Coldwell Banker Realty
(714) 251-3612
9 in this area
223 Total Sales
-
James Harvey

Seller's Agent in 2018
James Harvey
American Realty Services
(714) 612-9535
37 Total Sales
-
Leo Maldonado
L
Buyer's Agent in 2018
Leo Maldonado
The Munger Group
(949) 230-6218
-
H
Seller's Agent in 2015
Helen Swanson
Realty Masters & Associates
(714) 525-0900
-
Javad Abbaszasdeh
J
Buyer's Agent in 2015
Javad Abbaszasdeh
Realty One Group West
(949) 735-1310
13 Total Sales
Map
Source: California Regional Multiple Listing Service (CRMLS)
MLS Number: PW21057677
APN: 938-053-39
- 22421 Rippling Brook
- 22471 Rippling Brook
- 25885 Trabuco Rd Unit 14
- 25885 Trabuco Rd Unit 305
- 25885 Trabuco Rd Unit 226
- 25885 Trabuco Rd Unit 167
- 26492 Dineral
- 22192 Rim Pointe Unit 6B
- 22272 Redwood Pointe Unit 5C
- 22602 Manalastas Dr
- 25712 Le Parc Unit 40
- 25712 Le Parc Unit 7
- 25712 Le Parc Unit 96
- 25712 Le Parc Unit 21
- 25712 Le Parc Unit 57
- 21981 Rimhurst Dr Unit 154
- 22622 La Quinta Dr
- 25761 Le Parc Unit 89
- 25761 Le Parc Unit 77
- 25912 Densmore Dr






