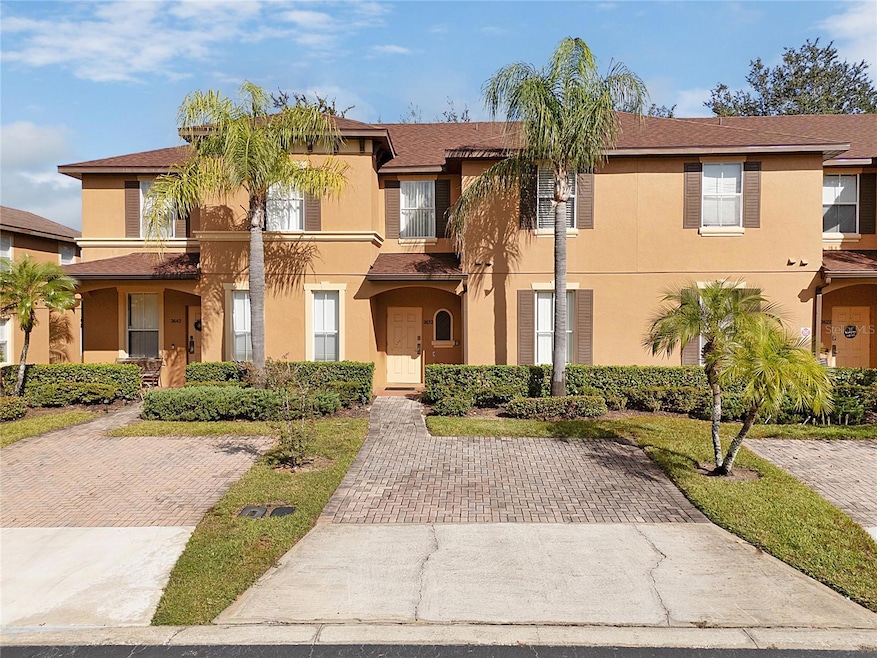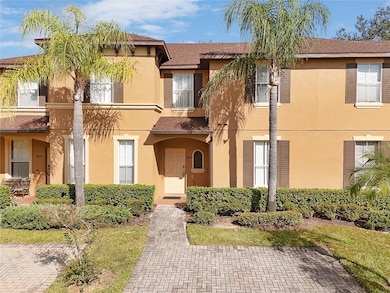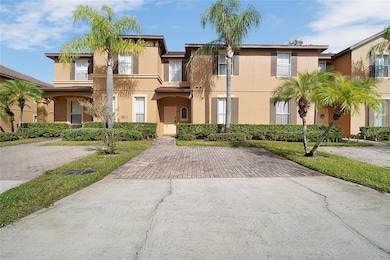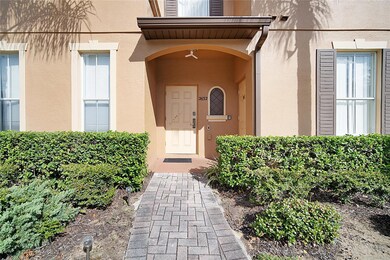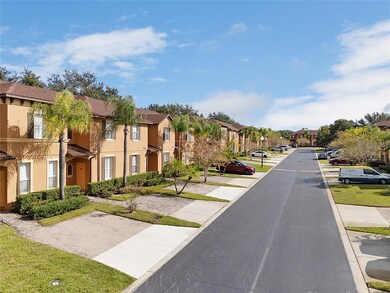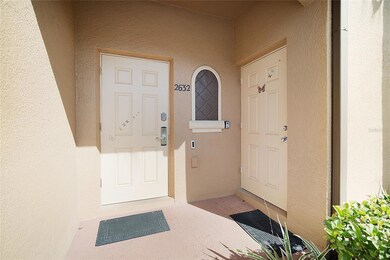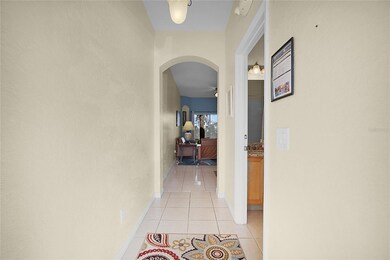2632 Calabria Ave Davenport, FL 33897
Westside NeighborhoodEstimated payment $2,341/month
Highlights
- Fitness Center
- Stone Countertops
- Solid Wood Cabinet
- Clubhouse
- Community Pool
- Community Playground
About This Home
Enjoy unforgettable family vacations and own premier income-producing property in one of Orlando's top rental resort destinations! Located in the renowned guard-gated resort-style community Regal Palms, this beautiful FULLY FURNISHED 4 bedrooms, 3.5 baths, and two master suites, one on each level, providing exceptional comfort and flexibility. Showcases a PRIME LOCATION close to the Disney parks. Functional OPEN FLOOR PLAN provides great room for a comfortable family getaway: the kitchen located downstairs, opens up into a designated dining room. The GUEST SUITE located on the ground floor features a private SEPARATE ENTRANCE from the outside. Laundry Closet with stackable washer & dryer is located on the ground floor as well. Upstairs features a MASTER BEDROOM & private bath. The property is fully furnished to maximize rental income. Fabulous Clubhouse and amenities include an impressive swimming pool with water slides and a lazy river, indoor and outdoor jacuzzi, fitness center, indoor sauna and steam room, indoor and outdoor playground, a volleyball court, arcade, restaurant and a Tiki Bar! The HOA fee covers: Internet, basic cable TV, Wi-Fi, phone, landscaping, valley trash pick up, and pest control. This is a lovely turnkey investment home perfectly set up for a vacation rental. Call today to schedule a virtual or in-person showing!
Listing Agent
JASON MITCHELL REAL ESTATE FLO Brokerage Phone: 754-307-0607 License #3357543 Listed on: 11/12/2025

Townhouse Details
Home Type
- Townhome
Est. Annual Taxes
- $3,296
Year Built
- Built in 2006
Lot Details
- 1,856 Sq Ft Lot
- South Facing Home
HOA Fees
- $669 Monthly HOA Fees
Parking
- Assigned Parking
Home Design
- Slab Foundation
- Frame Construction
- Shingle Roof
- Block Exterior
- Stucco
Interior Spaces
- 1,457 Sq Ft Home
- 2-Story Property
- Sliding Doors
- Combination Dining and Living Room
Kitchen
- Microwave
- Dishwasher
- Stone Countertops
- Solid Wood Cabinet
Flooring
- Carpet
- Ceramic Tile
Bedrooms and Bathrooms
- 4 Bedrooms
- Primary Bedroom Upstairs
- 3 Full Bathrooms
Laundry
- Laundry closet
- Dryer
- Washer
Eco-Friendly Details
- Reclaimed Water Irrigation System
Schools
- Bethune Academy Elementary School
- Dundee Ridge Middle School
- Davenport High School
Utilities
- Central Heating and Cooling System
- Cable TV Available
Listing and Financial Details
- Visit Down Payment Resource Website
- Tax Lot 416
- Assessor Parcel Number 26-25-14-999949-004160
Community Details
Overview
- Association fees include 24-Hour Guard, cable TV, pool, escrow reserves fund, internet, maintenance structure, ground maintenance, pest control, security, trash
- Hope Douglas Association, Phone Number (863) 424-6141
- Regal Palms At Highland Reserve Ph 05 Subdivision
- The community has rules related to deed restrictions
Amenities
- Restaurant
- Clubhouse
Recreation
- Community Playground
- Fitness Center
- Community Pool
Pet Policy
- Breed Restrictions
Security
- Security Guard
Map
Home Values in the Area
Average Home Value in this Area
Tax History
| Year | Tax Paid | Tax Assessment Tax Assessment Total Assessment is a certain percentage of the fair market value that is determined by local assessors to be the total taxable value of land and additions on the property. | Land | Improvement |
|---|---|---|---|---|
| 2025 | $3,296 | $223,500 | $100 | $223,400 |
| 2024 | $3,073 | $229,900 | -- | -- |
| 2023 | $3,073 | $209,000 | $0 | $0 |
| 2022 | $2,790 | $190,000 | $100 | $189,900 |
| 2021 | $1,870 | $111,804 | $0 | $0 |
| 2020 | $1,769 | $120,000 | $100 | $119,900 |
| 2018 | $1,424 | $84,000 | $100 | $83,900 |
| 2017 | $1,335 | $79,000 | $0 | $0 |
| 2016 | $1,525 | $90,000 | $0 | $0 |
| 2015 | $1,258 | $83,000 | $0 | $0 |
| 2014 | $1,400 | $81,675 | $0 | $0 |
Property History
| Date | Event | Price | List to Sale | Price per Sq Ft | Prior Sale |
|---|---|---|---|---|---|
| 11/12/2025 11/12/25 | For Sale | $265,000 | +12.8% | $182 / Sq Ft | |
| 10/29/2021 10/29/21 | Sold | $235,000 | +2.2% | $161 / Sq Ft | View Prior Sale |
| 10/15/2021 10/15/21 | Pending | -- | -- | -- | |
| 10/11/2021 10/11/21 | For Sale | $230,000 | +111.0% | $158 / Sq Ft | |
| 12/01/2017 12/01/17 | Off Market | $109,000 | -- | -- | |
| 08/31/2017 08/31/17 | Sold | $109,000 | -6.0% | $75 / Sq Ft | View Prior Sale |
| 08/03/2017 08/03/17 | Price Changed | $115,900 | -2.6% | $80 / Sq Ft | |
| 08/02/2017 08/02/17 | Pending | -- | -- | -- | |
| 02/20/2017 02/20/17 | For Sale | $119,000 | -- | $82 / Sq Ft |
Purchase History
| Date | Type | Sale Price | Title Company |
|---|---|---|---|
| Warranty Deed | $235,000 | Oliver Title Law | |
| Warranty Deed | $109,000 | Equitable Title Of Celebrati | |
| Warranty Deed | $139,000 | Titlecorp Of America Llc | |
| Warranty Deed | $96,000 | Stewart Title Company | |
| Warranty Deed | $75,000 | Mercury Title Company | |
| Corporate Deed | $310,000 | Superior American Title Llc | |
| Special Warranty Deed | $205,000 | Universal Land Title Inc |
Mortgage History
| Date | Status | Loan Amount | Loan Type |
|---|---|---|---|
| Previous Owner | $98,100 | New Conventional | |
| Previous Owner | $79,800 | Adjustable Rate Mortgage/ARM | |
| Previous Owner | $247,992 | New Conventional |
Source: Stellar MLS
MLS Number: O6359219
APN: 26-25-14-999949-004160
- 2603 Calabria Ave
- 2735 Calabria Ave
- 2205 Calabria Ave
- 2714 Calabria Ave
- 2153 Calabria Ave
- 2724 Calabria Ave
- 4011 Calabria Ave
- 2744 Calabria Ave
- 4103 Calabria Ave
- 2336 Calabria Ave
- 216 Bergamo Dr
- 2214 Calabria Ave
- 1068 Papaya Cir
- 2909 Calabria Ave
- 2020 Calabria Ave
- 3725 Calabria Ave
- 3715 Calabria Ave
- 3001 Calabria Ave
- 1247 Papaya Cir
- 1096 Papaya Cir
- 3929 Calabria Ave Unit ID1018213P
- 912.5 Orchid Dr Unit 912.5
- 711 Caribbean Dr Unit Main Unit
- 3306 Calabria Ave Unit ID1261194P
- 659 Caribbean Dr
- 873.0 Caribbean Dr Unit A
- 636.5 Orchid Dr
- 526 Caribbean Dr
- 175 Walpole Loop
- 1632 Mirabella Cir
- 510 Calabria Ave Unit ID1244683P
- 372 Caribbean Dr
- 500 Highgate Park Blvd
- 352 Caribbean Dr Unit Main
- 352 Caribbean Dr Unit Front
- 1042 Calabria Ave Unit ID1261192P
- 733 Calabria Ave
- 746 Terra Lago St
- 234 Mango Dr Unit B
- 234 Mango Dr Unit A
