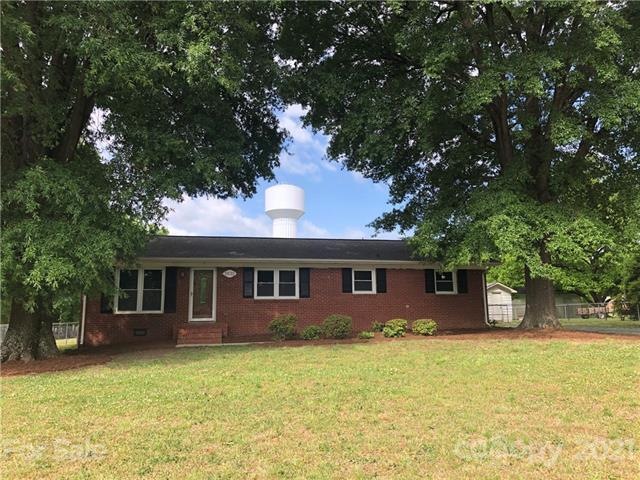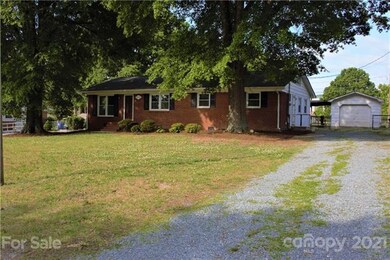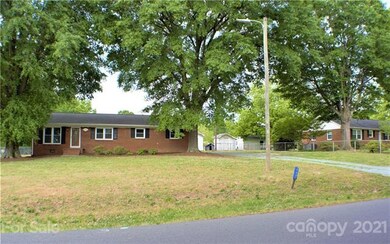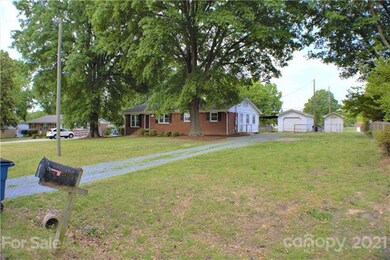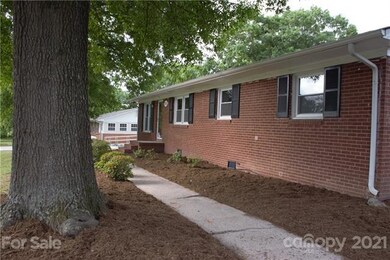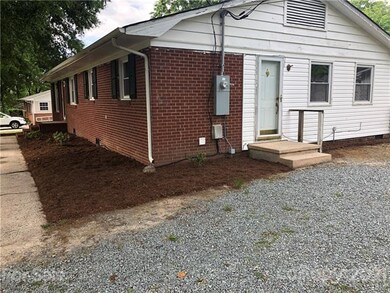
2632 Community Park Dr Matthews, NC 28104
Estimated Value: $272,000 - $314,000
Highlights
- Ranch Style House
- Wood Flooring
- Level Lot
- Indian Trail Elementary School Rated A
- Shed
- 5-minute walk to Stallings Municipal Park
About This Home
As of June 2021OPEN HOUSE 5/15 10-1pm. One story partial brick ranch on half an acre in the sought-after Stallings area, with tons of potential to make it that perfect home for the new buyer. This home is being SOLD AS-IS, based on its current condition and it has been priced to reflect it’s condition. It has 3 bedrooms, 1 full bathroom, and 1 half bathroom totaling 1,539 heated square feet. The detached garage & shed are located in the huge fenced in backyard which has tons of potential! This home is close to I-485 to make for an easy commute. Inspections are welcome, but this home is being sold as-is. The HVAC was replaced in 2008, the water heater was replaced in February 2021, new windows & exterior doors were installed in 2008, and the dishwasher was replaced in 2020. This house is one that you don’t want to miss out on!
Home Details
Home Type
- Single Family
Year Built
- Built in 1963
Lot Details
- 0.52
Parking
- Gravel Driveway
Home Design
- Ranch Style House
- Vinyl Siding
Flooring
- Wood
- Laminate
- Vinyl
Attic
- Pull Down Stairs to Attic
Additional Features
- Crawl Space
- Shed
- Level Lot
- Cable TV Available
Listing and Financial Details
- Assessor Parcel Number 07-126-014
Ownership History
Purchase Details
Home Financials for this Owner
Home Financials are based on the most recent Mortgage that was taken out on this home.Purchase Details
Purchase Details
Similar Homes in Matthews, NC
Home Values in the Area
Average Home Value in this Area
Purchase History
| Date | Buyer | Sale Price | Title Company |
|---|---|---|---|
| Tignor Beth | $205,000 | None Available | |
| Wallace Dean | -- | None Available | |
| Wallace Dean | -- | None Available |
Mortgage History
| Date | Status | Borrower | Loan Amount |
|---|---|---|---|
| Open | Tignor Beth | $50,000 | |
| Open | Tignor Beth | $187,618 |
Property History
| Date | Event | Price | Change | Sq Ft Price |
|---|---|---|---|---|
| 06/25/2021 06/25/21 | Sold | $205,000 | -14.5% | $133 / Sq Ft |
| 05/15/2021 05/15/21 | Pending | -- | -- | -- |
| 05/13/2021 05/13/21 | For Sale | $239,900 | -- | $156 / Sq Ft |
Tax History Compared to Growth
Tax History
| Year | Tax Paid | Tax Assessment Tax Assessment Total Assessment is a certain percentage of the fair market value that is determined by local assessors to be the total taxable value of land and additions on the property. | Land | Improvement |
|---|---|---|---|---|
| 2024 | $1,883 | $211,800 | $34,500 | $177,300 |
| 2023 | $1,808 | $211,800 | $34,500 | $177,300 |
| 2022 | $1,787 | $211,800 | $34,500 | $177,300 |
| 2021 | $1,785 | $211,800 | $34,500 | $177,300 |
| 2020 | $1,104 | $105,730 | $21,930 | $83,800 |
| 2019 | $1,099 | $105,730 | $21,930 | $83,800 |
| 2018 | $1,099 | $105,730 | $21,930 | $83,800 |
| 2017 | $1,152 | $105,700 | $21,900 | $83,800 |
| 2016 | $1,137 | $105,730 | $21,930 | $83,800 |
| 2015 | $1,148 | $105,730 | $21,930 | $83,800 |
| 2014 | $777 | $109,710 | $27,630 | $82,080 |
Agents Affiliated with this Home
-
Megan Etheredge
M
Seller's Agent in 2021
Megan Etheredge
Premier South
(704) 604-9524
38 Total Sales
-
Nicolette Wiggam

Buyer's Agent in 2021
Nicolette Wiggam
Coldwell Banker Realty
(704) 281-7719
46 Total Sales
Map
Source: Canopy MLS (Canopy Realtor® Association)
MLS Number: CAR3730021
APN: 07-126-014
- 5084 Parkview Way
- 5015 Forestmont Dr
- 8013 Sheckler Ln
- 8020 Sheckler Ln
- 14834 Pawnee Trail
- 1021 Vickie Ln
- 501 Catawba Cir N
- 1005 Jody Dr
- 130 Clydesdale Ct
- 15333 Catawba Cir S
- 332 Spring Hill Rd
- 1037 Hammond Dr
- 1315 Vickie Ln
- 1210 Longwall Ln
- 6111 Panache Dr
- 1139 Drummond Ln
- 306 Sugar Maple Ln
- 405 Sugar Maple Ln Unit 41
- 406 Sugar Maple Ln
- 106 Pecan Cove Ln
- 2632 Community Park Dr
- 2632 Community Park Dr Unit 5,6
- 2700 Community Park Dr
- 2624 Community Park Dr
- 205 Carls Rd
- 2716 Community Park Dr
- 2705 Shirley Dr
- 2625 Community Park Dr
- 2617 Community Park Dr
- 2600 Community Park Dr
- 2633 Community Park Dr
- 2609 Community Park Dr
- 2701 Community Park Dr
- 200 Carls Rd
- 2709 Community Park Dr
- 2703 Shirley Dr
- 225 Carls Rd
- 325 Stallings Rd
- 210 Carls Rd
- 333 Stallings Rd
