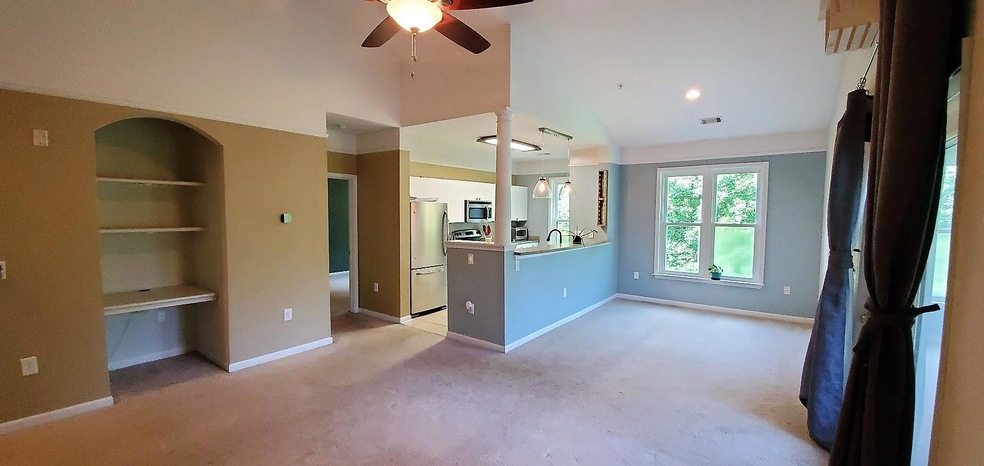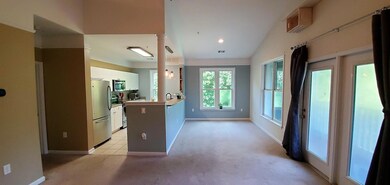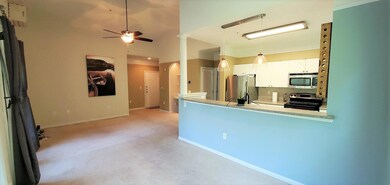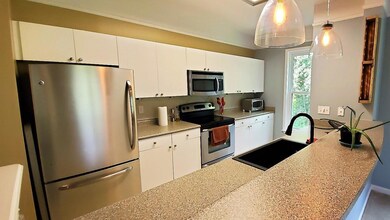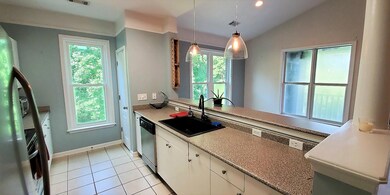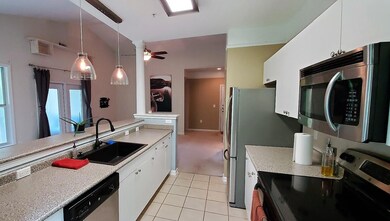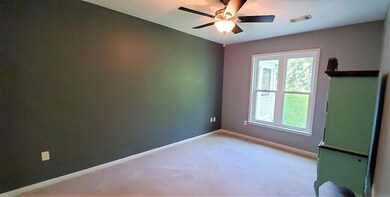
2632 Egret Crest Ln Unit 2632 Charleston, SC 29414
Highlights
- Gated Community
- Cathedral Ceiling
- Screened Patio
- Clubhouse
- Community Pool
- Walk-In Closet
About This Home
As of October 2021Tucked away in this beautifully manicured gated neighborhood you will find 2632 Egret Crest Lane, a 2 bedroom 2 bath home. As you enter the home you are welcomed by its open floor plan, vaulted ceilings and all the natural light that pours in from the new windows and the patio doors. The main living area is spacious and overlooks the well-appointed kitchen and dining area. Just off the living room you will find the screened in patio with its own flat screened television and storage closet. The master bedroom is expansive and offers a large walk-in closet and private on suite that features an oversized garden tub/shower, ample countertops and cabinet space. The secondary bedroom has a large walk-in closet and shared guest bathroom. The spacious laundry room is located just off the entry andhas plenty of storage space for all of your needs. The amenities include the clubhouse, swimming pool, dog park, grilling area and outdoor fireplace. The HOA also includes your garage pickup, water and sewer. The Colony at Heron Reserve is conveniently located just minutes from Roper St. Francis Hospital, shopping, local beaches, downtown and Charleston International Airport (just to name a few).
Home Details
Home Type
- Single Family
Est. Annual Taxes
- $951
Year Built
- Built in 2006
HOA Fees
- $215 Monthly HOA Fees
Parking
- Off-Street Parking
Home Design
- Architectural Shingle Roof
- Cement Siding
Interior Spaces
- 1,155 Sq Ft Home
- 3-Story Property
- Smooth Ceilings
- Cathedral Ceiling
- Ceiling Fan
- Combination Dining and Living Room
- Ceramic Tile Flooring
- Dishwasher
Bedrooms and Bathrooms
- 2 Bedrooms
- Walk-In Closet
- 2 Full Bathrooms
- Garden Bath
Laundry
- Laundry Room
- Dryer
- Washer
Outdoor Features
- Screened Patio
Schools
- Springfield Elementary School
- C E Williams Middle School
- West Ashley High School
Utilities
- Cooling Available
- Heating Available
Community Details
Overview
- Front Yard Maintenance
- The Colony At Heron Reserve Subdivision
Recreation
- Community Pool
- Dog Park
- Trails
Additional Features
- Clubhouse
- Gated Community
Ownership History
Purchase Details
Home Financials for this Owner
Home Financials are based on the most recent Mortgage that was taken out on this home.Purchase Details
Home Financials for this Owner
Home Financials are based on the most recent Mortgage that was taken out on this home.Purchase Details
Home Financials for this Owner
Home Financials are based on the most recent Mortgage that was taken out on this home.Similar Homes in Charleston, SC
Home Values in the Area
Average Home Value in this Area
Purchase History
| Date | Type | Sale Price | Title Company |
|---|---|---|---|
| Warranty Deed | $195,000 | None Listed On Document | |
| Warranty Deed | $195,000 | None Listed On Document | |
| Deed | $153,000 | None Available | |
| Deed | $138,900 | -- |
Mortgage History
| Date | Status | Loan Amount | Loan Type |
|---|---|---|---|
| Previous Owner | $185,250 | New Conventional | |
| Previous Owner | $148,410 | New Conventional | |
| Previous Owner | $136,383 | FHA |
Property History
| Date | Event | Price | Change | Sq Ft Price |
|---|---|---|---|---|
| 05/20/2025 05/20/25 | For Sale | $299,000 | +53.3% | $259 / Sq Ft |
| 10/21/2021 10/21/21 | Sold | $195,000 | 0.0% | $169 / Sq Ft |
| 09/21/2021 09/21/21 | Pending | -- | -- | -- |
| 08/06/2021 08/06/21 | For Sale | $195,000 | +27.5% | $169 / Sq Ft |
| 03/16/2017 03/16/17 | Sold | $153,000 | -2.9% | $132 / Sq Ft |
| 02/01/2017 02/01/17 | Pending | -- | -- | -- |
| 01/23/2017 01/23/17 | For Sale | $157,500 | -- | $136 / Sq Ft |
Tax History Compared to Growth
Tax History
| Year | Tax Paid | Tax Assessment Tax Assessment Total Assessment is a certain percentage of the fair market value that is determined by local assessors to be the total taxable value of land and additions on the property. | Land | Improvement |
|---|---|---|---|---|
| 2023 | $1,113 | $7,800 | $0 | $0 |
| 2022 | $1,013 | $7,800 | $0 | $0 |
| 2021 | $919 | $6,660 | $0 | $0 |
| 2020 | $951 | $6,660 | $0 | $0 |
| 2019 | $896 | $6,120 | $0 | $0 |
| 2017 | $782 | $5,450 | $0 | $0 |
| 2016 | $752 | $5,450 | $0 | $0 |
| 2015 | $776 | $5,450 | $0 | $0 |
| 2014 | $770 | $0 | $0 | $0 |
| 2011 | -- | $0 | $0 | $0 |
Agents Affiliated with this Home
-
Michael Jager
M
Seller's Agent in 2025
Michael Jager
Keller Williams Realty
(843) 478-4801
26 Total Sales
-
Jim Hart

Seller's Agent in 2021
Jim Hart
Nexthome Lowcountry
(843) 364-9845
172 Total Sales
-
Kelly Wilburn

Seller Co-Listing Agent in 2021
Kelly Wilburn
Nexthome Lowcountry
(304) 208-0959
177 Total Sales
-
Kim Martier
K
Buyer's Agent in 2021
Kim Martier
The American Realty
8 Total Sales
-
Nell Barrineau
N
Seller's Agent in 2017
Nell Barrineau
Carolina One Real Estate
(843) 729-9993
64 Total Sales
Map
Source: CHS Regional MLS
MLS Number: 21021550
APN: 306-00-00-634
- 2233 Egret Crest Ln
- 2024 Egret Crest Ln
- 1831 Egret Crest Ln Unit 1831
- 2121 Egret Crest Ln
- 2522 Egret Crest Ln Unit 2522
- 1616 Dotterers Run
- 2229 Rivermont Place
- 1757 Wayah Dr
- 4028 Babbitt St
- 4030 Babbitt St
- 1447 Emerald Forest Pkwy
- 114 Ashley Villa Cir Unit B
- 116 Ashley Villa Cir Unit A
- 4224 Scharite St
- 103 Ashley Villa Cir Unit D
- 128 Ashley Villa Cir Unit C
- 2881 Rutherford Way
- 3509 Shelby Ray Ct
- 2627 Rutherford Way
- 4060 Hartland St
