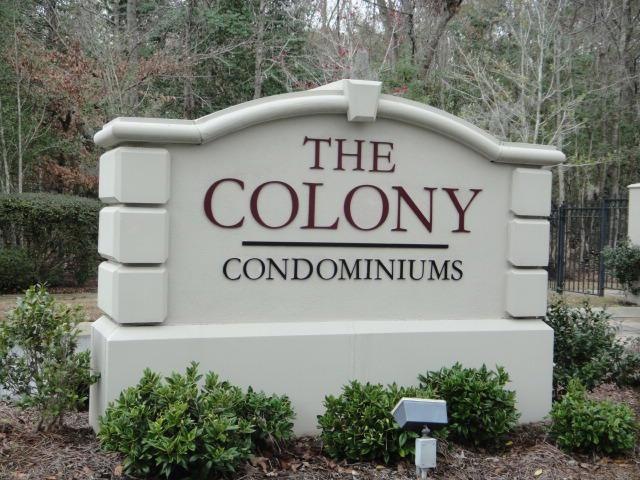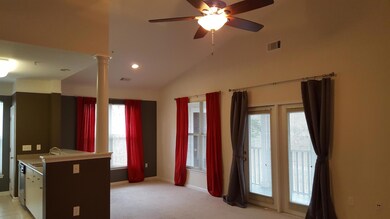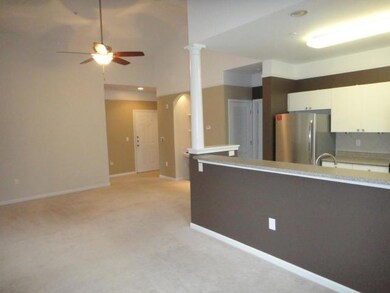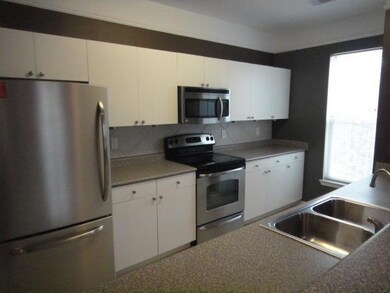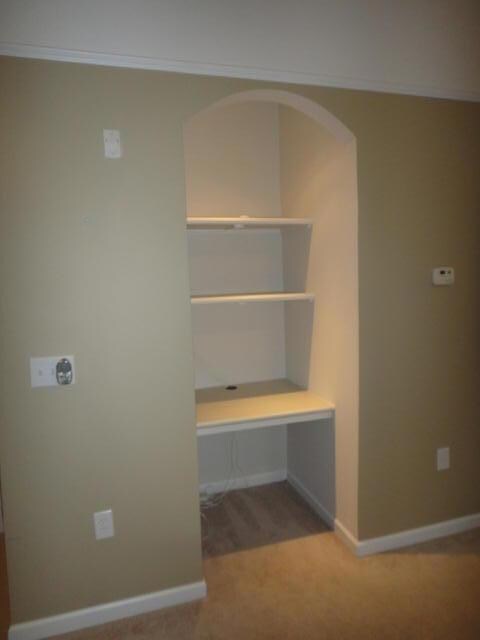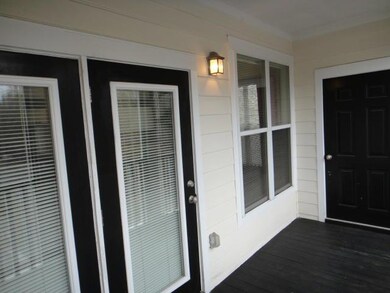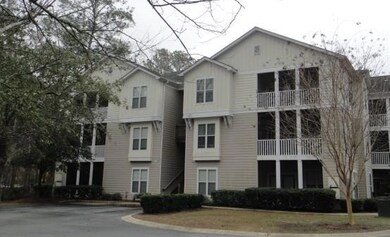
2632 Egret Crest Ln Unit 2632 Charleston, SC 29414
About This Home
As of October 2021Privacy! Location! Beautiful, quiet "gated" community in the heart of West Ashley, close to Interstate 526, Roper St. Francis, shopping, and downtown. Open floor plan: galley kitchen with stainless appliances, (smooth top stove, built in microwave) overlooks the spacious family room and breakfast nook, which opens to a lovely, private screened porch overlooking a dog park and protected wetlands. There are two spacious bedrooms, two full bathrooms and a laundry room. This 3rd floor unit offers vaulted ceilings. Amenities include beautiful common spaces, a clubhouse, pool, grilling area, outdoor fireplace and fenced dog park, & private walking paths for pets
Last Agent to Sell the Property
Carolina One Real Estate License #26719 Listed on: 01/23/2017

Home Details
Home Type
Single Family
Est. Annual Taxes
$1,113
Year Built
2006
Lot Details
0
Listing Details
- Prop. Type: Residential
- Year Built: 2006
- Property Sub Type: Single Family Attached
- Ownership: Condominium
- Subdivision Name: The Colony at Heron Reserve
- Directions: Glenn Mcconnell Pkwy...make A Left Onto Waterstone Lane. Take Your Next Right Into The Colony At Heron Reserve. The Last Building In The Complex (on The Right) 3rd Floor
- Carport Y N: No
- Garage Yn: No
- New Construction: No
- Property Attached Yn: Yes
- Building Stories: 1
- Structure Type: Condominium
- Special Features: None
- Stories: 1
Interior Features
- Appliances: Dishwasher
- Full Bathrooms: 2
- Total Bedrooms: 2
- Fireplace: No
- Flooring: Ceramic Tile
- Interior Amenities: Ceiling - Cathedral/Vaulted, Ceiling - Smooth, High Ceilings, Garden Tub/Shower, Walk-In Closet(s), Ceiling Fan(s), Living/Dining Combo, Pantry
- Window Features: Window Treatments - Some
- Master Bedroom Features: Ceiling Fan(s), Garden Tub/Shower, Walk-In Closet(s)
Exterior Features
- Construction Type: Cement Plank
- Patio And Porch Features: Screened
- Property Condition: Pre-Owned
Garage/Parking
- Open Parking: No
- Parking Features: Off Street
Utilities
- Laundry Features: Dryer Connection, Laundry Room
- Cooling Y N: Yes
- Heating: Electric
- Heating Yn: Yes
- Sewer: Public Sewer
- Utilities: Charleston Water Service, SCE & G
- Water Source: Public
Condo/Co-op/Association
- Community Features: Clubhouse, Lawn Maint Incl
Schools
- Elementary School: Springfield
- High School: West Ashley
- Middle Or Junior School: West Ashley
Lot Info
- ResoLotSizeUnits: Acres
Tax Info
- Tax Map Number: 3060000634
Multi Family
Ownership History
Purchase Details
Home Financials for this Owner
Home Financials are based on the most recent Mortgage that was taken out on this home.Purchase Details
Home Financials for this Owner
Home Financials are based on the most recent Mortgage that was taken out on this home.Purchase Details
Home Financials for this Owner
Home Financials are based on the most recent Mortgage that was taken out on this home.Similar Homes in the area
Home Values in the Area
Average Home Value in this Area
Purchase History
| Date | Type | Sale Price | Title Company |
|---|---|---|---|
| Warranty Deed | $195,000 | None Listed On Document | |
| Warranty Deed | $195,000 | None Listed On Document | |
| Deed | $153,000 | None Available | |
| Deed | $138,900 | -- |
Mortgage History
| Date | Status | Loan Amount | Loan Type |
|---|---|---|---|
| Previous Owner | $185,250 | New Conventional | |
| Previous Owner | $148,410 | New Conventional | |
| Previous Owner | $136,383 | FHA |
Property History
| Date | Event | Price | Change | Sq Ft Price |
|---|---|---|---|---|
| 05/20/2025 05/20/25 | For Sale | $299,000 | +53.3% | $259 / Sq Ft |
| 10/21/2021 10/21/21 | Sold | $195,000 | 0.0% | $169 / Sq Ft |
| 09/21/2021 09/21/21 | Pending | -- | -- | -- |
| 08/06/2021 08/06/21 | For Sale | $195,000 | +27.5% | $169 / Sq Ft |
| 03/16/2017 03/16/17 | Sold | $153,000 | -2.9% | $132 / Sq Ft |
| 02/01/2017 02/01/17 | Pending | -- | -- | -- |
| 01/23/2017 01/23/17 | For Sale | $157,500 | -- | $136 / Sq Ft |
Tax History Compared to Growth
Tax History
| Year | Tax Paid | Tax Assessment Tax Assessment Total Assessment is a certain percentage of the fair market value that is determined by local assessors to be the total taxable value of land and additions on the property. | Land | Improvement |
|---|---|---|---|---|
| 2023 | $1,113 | $7,800 | $0 | $0 |
| 2022 | $1,013 | $7,800 | $0 | $0 |
| 2021 | $919 | $6,660 | $0 | $0 |
| 2020 | $951 | $6,660 | $0 | $0 |
| 2019 | $896 | $6,120 | $0 | $0 |
| 2017 | $782 | $5,450 | $0 | $0 |
| 2016 | $752 | $5,450 | $0 | $0 |
| 2015 | $776 | $5,450 | $0 | $0 |
| 2014 | $770 | $0 | $0 | $0 |
| 2011 | -- | $0 | $0 | $0 |
Agents Affiliated with this Home
-
Michael Jager
M
Seller's Agent in 2025
Michael Jager
Keller Williams Realty
(843) 478-4801
25 Total Sales
-
Jim Hart

Seller's Agent in 2021
Jim Hart
Nexthome Lowcountry
(843) 364-9845
173 Total Sales
-
Kelly Wilburn

Seller Co-Listing Agent in 2021
Kelly Wilburn
Nexthome Lowcountry
(304) 208-0959
176 Total Sales
-
Kim Martier
K
Buyer's Agent in 2021
Kim Martier
The American Realty
8 Total Sales
-
Nell Barrineau
N
Seller's Agent in 2017
Nell Barrineau
Carolina One Real Estate
(843) 729-9993
65 Total Sales
Map
Source: CHS Regional MLS
MLS Number: 17002061
APN: 306-00-00-634
- 2024 Egret Crest Ln
- 1831 Egret Crest Ln Unit 1831
- 2121 Egret Crest Ln
- 2522 Egret Crest Ln Unit 2522
- 1616 Dotterers Run
- 1703 Dotterers Run
- 2229 Rivermont Place
- 1757 Wayah Dr
- 4028 Babbitt St
- 4030 Babbitt St
- 1447 Emerald Forest Pkwy
- 114 Ashley Villa Cir Unit B
- 116 Ashley Villa Cir Unit A
- 4224 Scharite St
- 103 Ashley Villa Cir Unit D
- 128 Ashley Villa Cir Unit C
- 2881 Rutherford Way
- 4209 Climbing Tree Ct
- 3509 Shelby Ray Ct
- 2627 Rutherford Way
