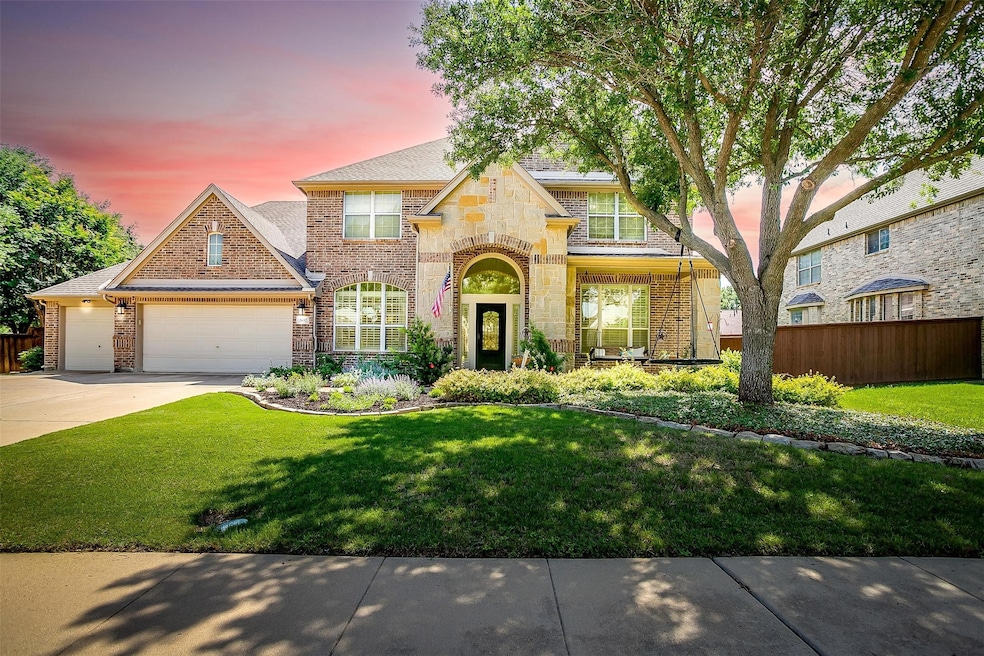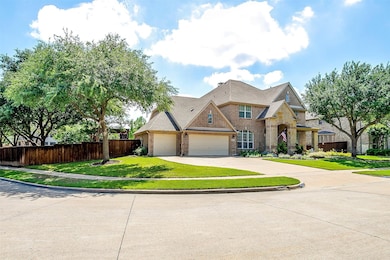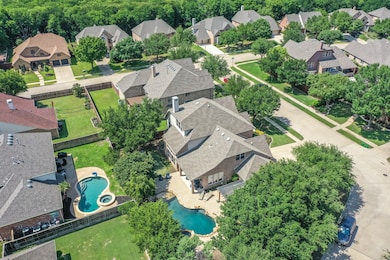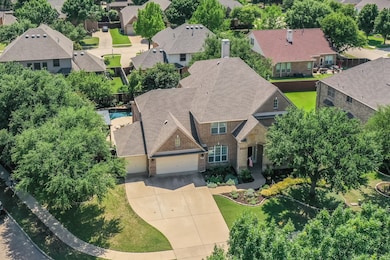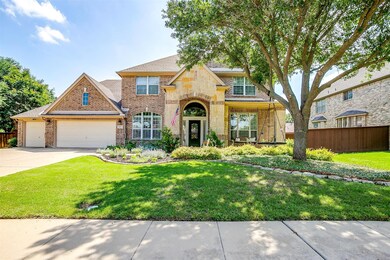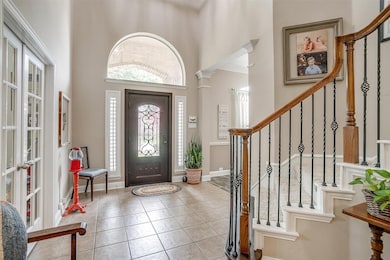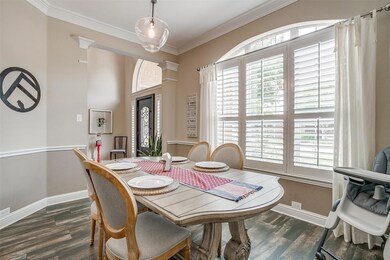
2632 Lakebend Dr Grand Prairie, TX 75054
Mira Lagos NeighborhoodEstimated payment $4,605/month
Highlights
- Fitness Center
- Pool and Spa
- Open Floorplan
- Anna May Daulton Elementary School Rated A
- Fishing
- Community Lake
About This Home
It’s not just a house—it’s where your favorite memories are waiting to happen. Tucked beneath a canopy of mature trees on one of the largest lots in the neighborhood, this Grand Peninsula stunner is a rare blend of comfort, luxury, and connection to the outdoors. From the moment you step inside, you’ll feel the space open up around you—soaring ceilings, walls of windows flooding the home with natural light, and a sense of calm that only comes from knowing you’re exactly where you’re meant to be. The heart of the home? A beautifully updated kitchen that was just repainted to perfection—light, fresh, and timeless. There’s miles of counter space, ideal for everything from hosting holiday dinners to spreading out school projects or meal prepping for the week. The kitchen flows seamlessly into the living room, where massive ceilings and oversized windows create a grand-yet-cozy atmosphere you’ll never want to leave. Need space to work, play, and relax? This home delivers—4 spacious bedrooms, 3 full bathrooms, 2 powder baths, a dedicated home office, 3 living areas, and a fully loaded media room where every movie night feels like a private screening (all equipment stays!). There’s even a home gym with equipment negotiable—so you can hit your fitness goals without leaving the house. But the showstopper is the backyard. Step outside and you'll understand why this home is so special. The oversized lot offers rare privacy with plenty of room to breathe. Sip coffee under the extended patio and covered pergola, float the afternoon away in the sparkling pool, melt into the hot tub under the stars, or work on your short game at your very own putting green. It’s a backyard built for laughter, connection, and slow summer evenings. Located in the prestigious Grand Peninsula community with easy access to Joe Pool Lake, walking trails, and community amenities, this is more than just a place to live—it’s where life gets really good. Come feel what home is supposed to be.
Listing Agent
Cates & Company Brokerage Phone: (817) 946-7775 License #0685081 Listed on: 05/08/2025
Home Details
Home Type
- Single Family
Est. Annual Taxes
- $2,963
Year Built
- Built in 2005
Lot Details
- 0.31 Acre Lot
- Wood Fence
- Landscaped
- Interior Lot
- Private Yard
- Back Yard
HOA Fees
- $66 Monthly HOA Fees
Parking
- 3 Car Attached Garage
- Inside Entrance
- Parking Accessed On Kitchen Level
- Front Facing Garage
- Garage Door Opener
Home Design
- Traditional Architecture
- Brick Exterior Construction
- Slab Foundation
- Composition Roof
Interior Spaces
- 4,415 Sq Ft Home
- 3-Story Property
- Open Floorplan
- Ceiling Fan
- Fireplace Features Masonry
- Gas Fireplace
- Window Treatments
- Washer and Electric Dryer Hookup
Kitchen
- Eat-In Kitchen
- Electric Cooktop
- Dishwasher
- Kitchen Island
- Granite Countertops
- Disposal
Flooring
- Carpet
- Ceramic Tile
Bedrooms and Bathrooms
- 4 Bedrooms
- Walk-In Closet
Pool
- Pool and Spa
- In Ground Pool
- Pool Water Feature
- Saltwater Pool
- Gunite Pool
Outdoor Features
- Covered patio or porch
- Rain Gutters
Schools
- Anna May Daulton Elementary School
- Mansfield Lake Ridge High School
Utilities
- Central Heating and Cooling System
- Gas Water Heater
- High Speed Internet
Listing and Financial Details
- Legal Lot and Block 5 / E
- Assessor Parcel Number 40562743
Community Details
Overview
- Association fees include all facilities, management, ground maintenance
- Cma Management Association
- The Bluffs At Grand Peninsula Subdivision
- Community Lake
Recreation
- Community Playground
- Fitness Center
- Community Pool
- Fishing
- Park
Map
Home Values in the Area
Average Home Value in this Area
Tax History
| Year | Tax Paid | Tax Assessment Tax Assessment Total Assessment is a certain percentage of the fair market value that is determined by local assessors to be the total taxable value of land and additions on the property. | Land | Improvement |
|---|---|---|---|---|
| 2024 | $2,963 | $648,260 | $105,000 | $543,260 |
| 2023 | $13,223 | $642,301 | $105,000 | $537,301 |
| 2022 | $13,388 | $580,480 | $85,000 | $495,480 |
| 2021 | $12,795 | $486,131 | $85,000 | $401,131 |
| 2020 | $11,690 | $430,000 | $85,000 | $345,000 |
| 2019 | $12,059 | $430,000 | $85,000 | $345,000 |
| 2018 | $8,678 | $424,601 | $85,000 | $339,601 |
| 2017 | $11,114 | $396,000 | $65,000 | $331,000 |
| 2016 | $10,886 | $394,204 | $65,000 | $329,204 |
| 2015 | $10,169 | $352,600 | $65,000 | $287,600 |
| 2014 | $10,169 | $352,600 | $65,000 | $287,600 |
Property History
| Date | Event | Price | Change | Sq Ft Price |
|---|---|---|---|---|
| 06/20/2025 06/20/25 | Price Changed | $775,000 | -3.1% | $176 / Sq Ft |
| 06/03/2025 06/03/25 | Price Changed | $799,900 | -3.0% | $181 / Sq Ft |
| 05/08/2025 05/08/25 | For Sale | $825,000 | +14.6% | $187 / Sq Ft |
| 03/28/2023 03/28/23 | Sold | -- | -- | -- |
| 02/20/2023 02/20/23 | Pending | -- | -- | -- |
| 02/06/2023 02/06/23 | For Sale | $720,000 | -- | $163 / Sq Ft |
Purchase History
| Date | Type | Sale Price | Title Company |
|---|---|---|---|
| Deed | -- | Independence Title | |
| Vendors Lien | -- | Nat | |
| Vendors Lien | -- | Priority Title |
Mortgage History
| Date | Status | Loan Amount | Loan Type |
|---|---|---|---|
| Open | $720,000 | VA | |
| Previous Owner | $500,000 | Credit Line Revolving | |
| Previous Owner | $324,000 | New Conventional | |
| Previous Owner | $327,750 | New Conventional | |
| Previous Owner | $354,000 | Purchase Money Mortgage | |
| Previous Owner | $300,500 | Fannie Mae Freddie Mac |
Similar Homes in the area
Source: North Texas Real Estate Information Systems (NTREIS)
MLS Number: 20921297
APN: 40562743
- 6869 Cape Cod Dr
- 2764 Portside Dr
- 6944 Bridgemarker Dr
- 2812 Pescadero Dr
- 6857 Shoreway Dr
- 2824 Mastil Rd
- 6963 Bridgemarker Dr
- 6904 Shoreway Dr
- 2585 Shoreview Dr
- 6944 Sea Harbor Dr
- 7008 Clipper Dr
- 7012 Clipper Dr
- 6965 Westlake Dr
- 6966 Westlake Dr
- 6935 Sarria
- 2619 Cove Dr
- 2684 Waterway Dr
- 2652 Waterway Dr
- 7039 Moss Lake Ct
- 2548 Baypoint Dr
- 2688 Waters Edge Dr
- 2619 Cove Dr
- 2852 Caminata
- 7080 Alcala
- 7165 Lake Ridge Pkwy
- 5824 Ivy Glen Dr
- 5844 Sunny Meadow Ln
- 7402 Lake Ridge Pkwy
- 3651 Prairie Waters Dr
- 2755 Explorador
- 3655 Prairie Waters Dr
- 2624 La Cumbre Way
- 2624 La Cala Dr
- 2629 S Grand Peninsula Dr
- 2928 Albares
- 2952 Barberini Dr Unit ID1056409P
- 3004 Cesareo Dr
- 2635 Villa di Lago
- 2635 Villa di Lago Unit 4
- 6310 S State Highway 360
